This yearŌĆÖs entries reveal some interesting trends in housebuilding in the UK such as a reduction in common space, urban design principles being applied to greenfield sites and the successful use of custom build
The immediate economic impact of Brexit may be a slowdown in the UK housebuilding market but, on the evidence of this yearŌĆÖs Housing Design Awards entries, the design credentials of UK housebuilding are going from strength to strength.
There were more than 200 entries this year, an increase of almost 50% on last year. According to David Birkbeck of housing lobbyist and awards organiser Design for Homes, this is a clear sign that ŌĆō in contrast to previous decades ŌĆō UK housebuilding now enjoys a position of design strength, quality and innovation.
As with previous years, a number of trends have emerged. One of the most common is the attempt to reduce or remove management charges by minimising common areas, a feature successfully applied to this yearŌĆÖs overall winner.
ŌĆ£This makes political and economic sense,ŌĆØ says Birkbeck. ŌĆ£WeŌĆÖve seen housebuilders such as Barratt try to achieve this in isolated instances in the past but a real push towards it now seems to be evident. ItŌĆÖs particularly relevant away from London where itŌĆÖs more critical to develop in the city centre.ŌĆØ
Another trend is the application of urban design principles and aesthetics to greenfield schemes. Evidence of this is found in more orthogonal street layouts, higher densities and bolder infrastructure provision.
ŌĆ£Ten years ago, schemes like this on greenfield sites were the exception to the rule yet today itŌĆÖs much more evident,ŌĆØ says Birkbeck. ŌĆ£One simple reason could be that rural highways officers are taking a more relaxed approach to this kind of development.ŌĆØ
The final striking aspect of this yearŌĆÖs winners is, finally, the long-awaited appearance of custom build as a serious force within housing, as Birkbeck explains: ŌĆ£Ten to 15 years ago, there was a lot of work in progress relating to custom build but not many sales. The perception was that customisation increased delays, which clearly made the option a less attractive one. But volumetric design, as witnessed in at least one of the winning schemes, appears to have cracked it. Custom build is now here to stay.ŌĆØ
OVERALL WINNER
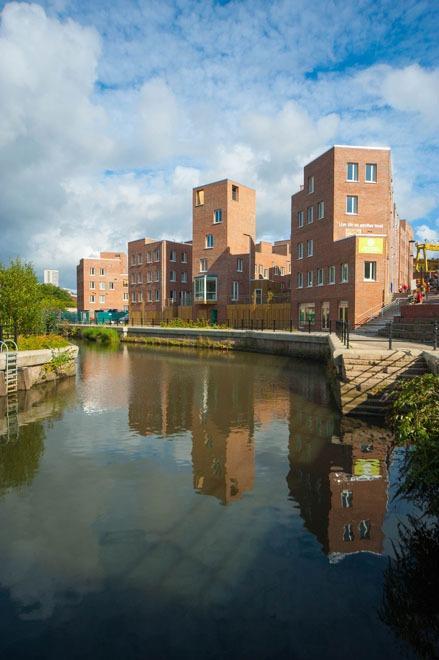
The Mailings
Newcastle-upon-Tyne, Tyne and Wear
ARCHITECT: Ash Sakula
DEVELOPER: Carillion / Igloo
CONTRACTOR: Gentoo
LOCAL AUTHORITY: Newcastle City Council
UNITS: 76
Several new residential developments involve attempts to reinterpret successful historic housing idioms into a fresh contemporary format. In London, this often emerges as the terrace or townhouse vernacular; in Suffolk and Essex, it might be a modern version of the rural farmhouse. But few schemes have managed to pull off this form of revisionist design as imaginatively or successfully as this one. The Mailings is based on the historic precedent of the ŌĆ£Tyneside flatŌĆØ, where each property has an individual street entrance but homes are arranged next to and on top of each other along a terrace. As well as the historical reference, the arrangement reduces common areas, thereby creating an ingenious way to reduce management charges. The layout also evokes its local context by aping the medieval ŌĆ£charesŌĆØ or alleyways that wind down towards the river. Taking full advantage of the steeply inclined site to incorporate a host of recessed rooftop terraces across its brick blocks and staggered roofscape, the Mailings provides a spirited and virtuoso contemporary interpretation of much loved local, historic urban and residential precedents.
MAYORŌĆÖS AWARD (JOINT WINNERS)
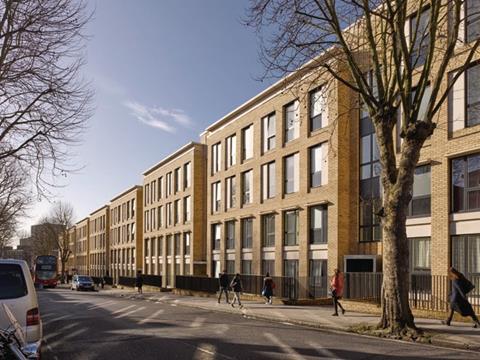
Kilburn Park
London
ARCHITECT: Lifschutz Davidson Sandilands
DEVELOPER: London Borough of Brent / Catalyst Housing
CONTRACTOR: Wilmott Dixon Homes
LOCAL AUTHORITY: London Borough of Brent
UNITS: 101
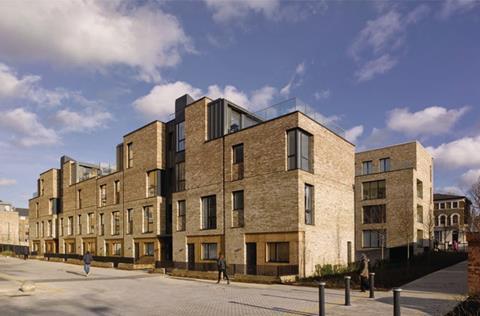
Ely Court
London
ARCHITECT: Alison Brooks Architects
DEVELOPER: London Borough of Brent / Catalyst Housing
CONTRACTOR: Wilmott Dixon Homes
LOCAL AUTHORITY: London Borough of Brent
UNITS: 43
Much has been made in recent years of the growth of a London vernacular style, a modern form of housing based on the historic terraces and townhouses that are such an intrinsic part of the capitalŌĆÖs urban fabric. The South Kilburn Redevelopment Scheme stands as one of the best examples and displays extraordinary rigour in its street designs and elevational compositions. With Lifschutz Davidson Sandilands and Alison Brooks Architects working on various sections of the scheme, the Georgian inspiration extends to the interiors, which employ volumetric design to ensure that they are fully flexible. The scheme is innovative in terms of procurement as well as design. It is one of a growing batch of the developments where the council acts directly as a developer. Equally, the contractual model insisted that the original design practices of were novated to the contractor, thereby ensuring the continuation of design quality that is often lost on volume housebuilder schemes. While many of the schemeŌĆÖs design and spatial standards have been replicated on several London developments, South Kilburn is notable for having been designed before the introduction of former London mayor Boris JohnsonŌĆÖs influential Housing Design Guide.
COMPLETED SCHEMES
PLAN FORMS AWARD
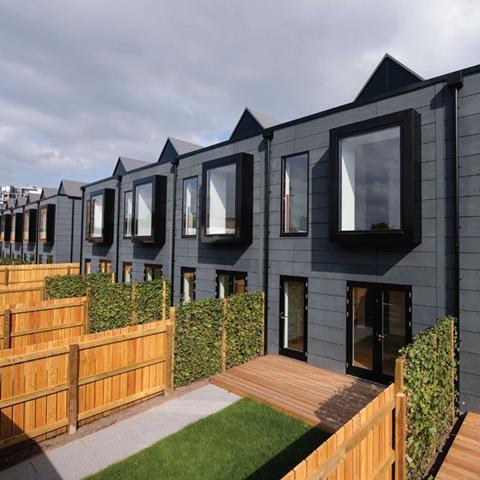
hoUSe
Manchester, Greater Manchester
ARCHITECT: ShedKm
DEVELOPER: Urban Splash
CONTRACTOR: SIG
LOCAL AUTHORITY: Manchester City Council
UNITS: 43
The UK housing crisis has produced a flurry of low-cost prefabricated design solutions to tackle the problem. One of the most popular remedies has proved to be the volumetric design, where modular units are literally stacked one on top of the other. However, while this solution offers clear cost and programme benefits, it has been criticised for producing monotonous, repetitive designs. hoUSe is an innovative design solution that aims to prove this does not need to be the case. The trick up hoUSeŌĆÖs sleeve is a big one: customisation. Essentially, every element of the interior can be customised to suit the buyerŌĆÖs exact requirements. This relates not only to finishes and furnishes but also to layout, floorplan and composition. Add to this the solutionŌĆÖs low cost (┬Ż1,070/m┬▓) and quick assembly (just two to three weeks on site), and the fact that its external appearance evokes that of the traditional terrace, hoUSe offers all the benefits of custom build without delays, expense or discredited prefab appearance.
HAPPI WINNER
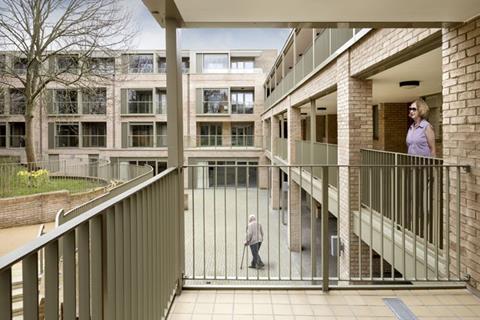
Windmill Court Extra Care Housing
London
ARCHITECT: PRP
DEVELOPER: Circle 33 Housing Trust
CONTRACTOR: Higgins
LOCAL AUTHORITY: London Borough of Waltham Forest
UNITS: 44
PRP continues its pioneering work in extra care housing with this charming and understated development in Chingford, east London. Many of the themes the firm has used to great success on previous related projects are in evidence here. The scheme has a sheltered,landscaped courtyard, large balconies and glazing, uses natural materials and sculpted, textured brickwork, and maximises natural light. Flats are spacious and well equipped, and range from 54m┬▓ for typical one-bed apartments to 78m┬▓ for typical two-bed apartments.
HIGH-DENSITY AWARD
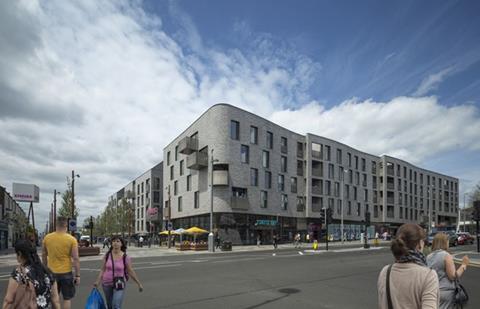
The Scene
London
ARCHITECT: Pollard Thomas Edwards
DEVELOPER: ISHA and Hill Residential
CONTRACTOR: Hill Partnerships
LOCAL AUTHORITY: London Borough of Waltham Forest
UNITS: 121
Despite WalthamstowŌĆÖs strong claim to be a spiritual home of cinema ŌĆō its former Granada cinema is one of the countryŌĆÖs oldest ŌĆō the east London neighbourhood has been without a cinema for 13 years. This was just one of the local issues that this ambitious scheme sought to address, with a multiplex incorporated into its centre. The SceneŌĆÖs cultural offering is enhanced by its position at the entrance to EuropeŌĆÖs longest street market, hence the parade of shops and restaurants incorporated into its ground floor. The development negotiates the shift away from urban bustle to sheltered residential with the raised private courtyard at its centre. The development has been built on the site of a disused 1960s shopping arcade which, after demolition, stubbornly defied redevelopment for years.
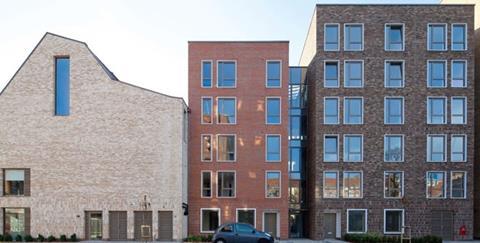
Frampton Church
London
ARCHITECT: Matthew Lloyd Architects
DEVELOPER: Telford Homes
CONTRACTOR: Telford Homes
LOCAL AUTHORITY: London Borough of Hackney
UNITS: 47
Matthew Lloyd Architects won a Housing Design Award last year for its St Mary at Eton project, a spirited residential project in east London that involved the sensitive restoration of a Victorian church and the conversion of ancillary buildings into housing. It returns to a similar theme here, this time arranging three residential blocks around a brand new church building. The same combination of confident massing and textured, coloured brickwork is in evidence, enlivened by the soaring, barn-like structure of the church at its heart. The church gives the scheme the kind of bold presence that further integrates the development into its surrounding urban and social fabric.
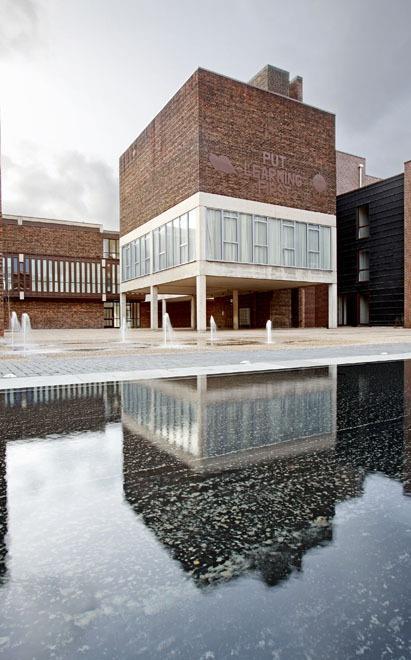
Baylis Old School
London
ARCHITECT: Conran & Partners
DEVELOPER/CONTRACTOR: Henley Homes
LOCAL AUTHORITY: London Borough of Lambeth
UNITS: 149
1950s schools that, for a host of environmental and functional reasons, have become unfit for purpose normally suffer one of two fates: demolition or refurbishment. This remarkable scheme finds a third way: conversion into housing. The rarity of this approach gives the project the instant kudos of intrigue and innovation, impressions that are more than justified by a conversion so effortlessly assured that it seems as if the building has always been residential. Large classroom windows provide swooping floor to ceiling glazing for living areas and the subtle insertion of balconies follows the original bay arrangement of the elevations. Add to this the retro 1950s styling that on a school seems dated but for housing seems modishly sophisticated and the project emerges as a unique and convincing portrayal of Barbican-lite urban residential chic.
UNCOMPLETED SCHEMES
CUSTOM-BUILD AWARD
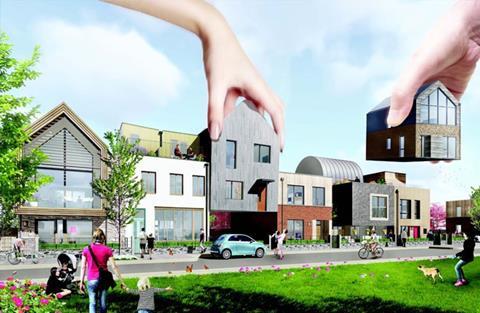
Heartlands
Poole, Cornwall
ARCHITECT: HTA Design
DEVELOPER: Carillion/Igloo + Coastline
LOCAL AUTHORITY: Cornwall Council
UNITS: 51
This radical scheme is the UKŌĆÖs largest custom-build pilot project. Located on the site of a disused tin mine and in an area with high unemployment and low-level antisocial behaviour, the scheme has set itself the ambitious goal of securing regeneration through customised residential redevelopment. This means prospective occupiers will be able to choose the physical characteristics of the building they wish to live in. Options includes flat or pitched, gable or hipped roofs, glass walls or masonry and timber or brickwork. The development has already faced a number of obstacles, principally planning which has to be gained via multiple sequences of finished building configurations. The risk traditionally associated with custom build has been minimised by pursuing a joint venture where Igloo will build the scheme out and the private housing will finance the affordable homes.
REGENERATION AWARD
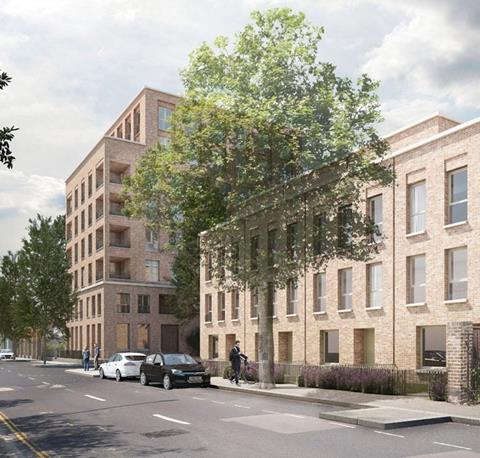
Acton Gardens Phase 3.2
London
ARCHITECT: Maccreanor Lavington
DEVELOPER: Acton Gardens
LOCAL AUTHORITY: London Borough of Ealing
UNITS: 116
Maccreanor Lavington has been at the forefront of architectural practices exploring the emerging London vernacular style and this project applies this aesthetic on a prodigious mid-rise scale. Acton Gardens is a gigantic 20-year undertaking and Phase 3.2 offers a mix of flats and houses that are 57% for private sale with the remainder split between affordable and intermediate homes. The scheme was commended as a rational and intelligent way of addressing the key inner-city challenge of achieving high density while retaining contextual sensitivity with regard to scale, materials and massing.
PRS AWARD
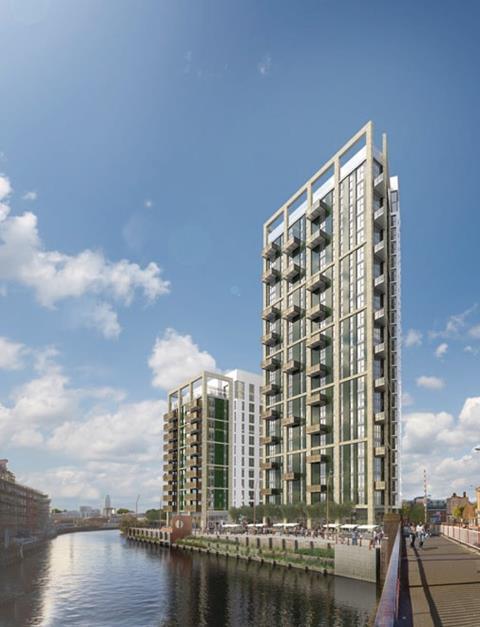
Creekside Wharf
London
ARCHITECT: Assael Architecture
DEVELOPER: Essential Living
LOCAL AUTHORITY: Royal Borough of Greenwich
UNITS: 249
The private rental sector has been much discussed as one of the solutions to the housing crisis but little evidence has been left on the ground. This substantial riverside scheme in Greenwich could well be proof that the model is finally gaining traction within the housing market. The development is structured around an innovative ŌĆ£build to rentŌĆØ concept that is specifically aimed at families. Accordingly, nestling among the large blocks that rise to 22 storeys is an impressive array of communal spaces, ranging from nurseries, play spaces and hireable childrenŌĆÖs party areas to shared roof terraces, buggy-friendly corridors and communal amenity floors. The scheme has been praised as the first of its kind.
HAPPI AWARD
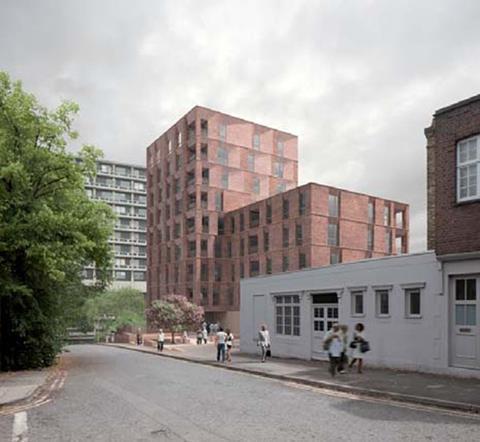
Hampstead Green
London
ARCHITECT: Duggan Morris
DEVELOPER: Pegasus Life
LOCAL AUTHORITY: London Borough of Camden
UNITS: 60
In response to sweeping demographic changes, catering for the over 65s is another expanding market within the housing sector. This scheme is described as a radical response to this challenge that seeks to provide housing for an older generation with all the flair and innovation that in previous times might not have been concentrated on this sector. The architecture crafts a solid masonry form with deep, recessed balconies serving a series of impressively sized flats that range from 60m┬▓ to 125m┬▓.
HAPPI AWARD
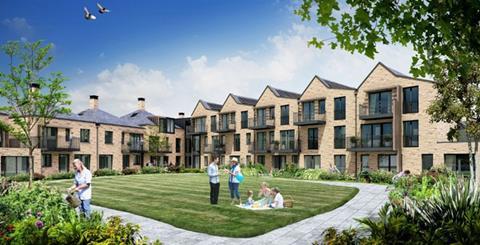
Barnet Older WomenŌĆÖs Cohousing
London
ARCHITECT: Pollard Thomas Edwards
DEVELOPER: Hanover Housing Association
LOCAL AUTHORITY: London Borough of Barnet
UNITS: 25
While cohousing flourishes in parts of Europe, Canada and the US, it has endured a significantly more difficult gestation in the UK. After many years were spent convincing a developer of its merits, this project is a testament to the steely ambition and dogged determination of its proponents, the Older WomenŌĆÖs Cohousing Group. With its small allotments, landscaped courtyard and shared facilities all conceived around the concept of a dynamically communal environment, the project promises to be a progressive national first when complete.
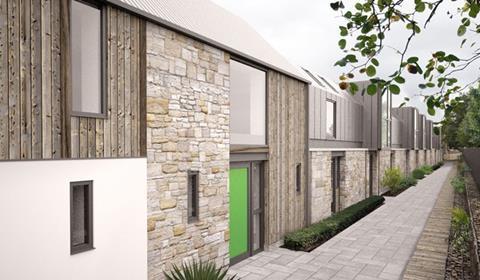
The Ropery
Hexham, Northumberland
ARCHITECT: SBA
DEVELOPER: Dysart Developments
LOCAL AUTHORITY: Northumberland County Council
UNITS: 5
This imaginative scheme is a unique, charismatic piece of housing that seeks to breathe life into a forgotten fragment of post-industrial urban blight. The site is a 100m-long parade of unprepossessing 4m-wide tin sheds that was once used for rope storage. The proposals seek to transform them into five split-level, dual-frontage houses with a zinc roof and projecting oriel windows. Located along the edge of a car park, the scheme also seeks to spark improvement in the local inner-city area and restore natural surveillance to a formerly concealed urban site.
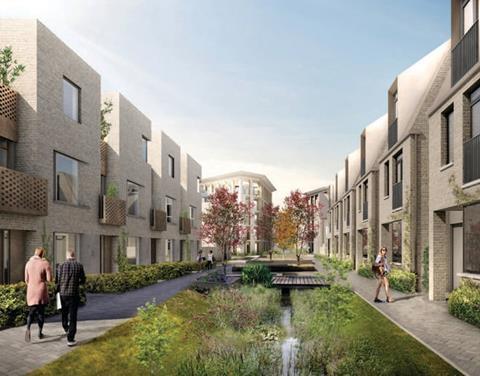
North West Cambridge, Lots M1 and M2
Cambridge
ARCHITECT: Alison Brooks Architects and Pollard Thomas Edwards
DEVELOPER: Hill
LOCAL AUTHORITY: Cambridge
UNITS: 240
This huge scheme is part of a radical programme of development that is taking place on the outskirts of Cambridge to feed the cityŌĆÖs expanding technological research sector. Lots M1 and M2 will provide 240 homes spread across a sprawling landscaped 3.69ha site. With its straight avenues and landscaped open squares, the development is one of a new generation of schemes that are applying urban design characteristics to a rural setting. The houses and terraces display ABAŌĆÖs trademark inventiveness and sport a hooded dormers sprouting from a series of folded rooftop planes.
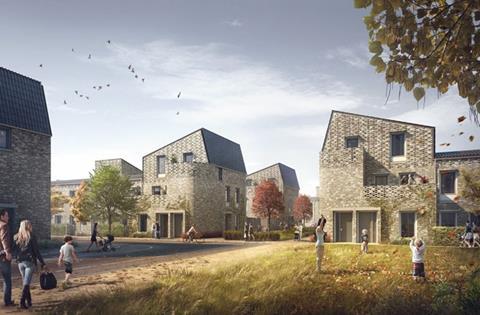
Goldsmith Street
Norwich, Norfolk
ARCHITECT: Riches Hawley Mikhail
DEVELOPER: Norwich City Council
LOCAL AUTHORITY: Norwich City Council
UNITS: 105
This city-centre scheme seeks to restore the historic terraced street grid obliterated by insensitive modern development. Developed as an 80% social rent scheme by the council, it is part of a new generation of council housing prompted by a relaxation in Treasury finance rules. While the scheme seeks to restore the street pattern, it will be providing flats rather than houses. As with Ash SakulaŌĆÖs The Mailings, the aim is to provide individual street entrances to minimise common areas and therefore communal charges. With its asymmetrical pitched roofs and perforated brickwork, the scheme seeks to give the traditional terrace typology a contemporary twist.




























No comments yet