The Gus Report: Newhall in Harlow set out to marry quality design with quality of life. So how has it done? Continuing his series of visits to important housing developments, Gus Alexander celebrates something approximating nuptial bliss
Fifteen years ago, the Moen brothers, whose family has farmed around Harlow since the year dot, made the decision to stop harvesting rapeseed and start building houses. The result is Newhall – one of the most lauded developments in the land.

Listing Newhall’s numerous awards could get repetitive: Cala Domus houses designed by PCKO Architects won a gold Cabe award two years in a row; Richard Murphy’s houses for Newhall Projects were named Best House by What House?; the RIBA awarded gongs to homes by Proctor and Matthews and Countryside Properties; and the scheme also picked up a number of National Housebuilder awards. Given how much it has been praised, I thought it was time to have a look myself.
Harlow is the classic suburban town. Sir Frederick Gibberd laid out the basic plan for most of what is there now in 1945, and the developers at Newhall have taken the best of Sir Freddie’s intentions and tweaked and reinvented them. Whatever you think of Harlow town centre, a four-bedroom house costs an average £450,000, so the place is a success story as exercises in social engineering go.
The principle is one of safe, green communities radiating from the centre. While green meant something slightly different in 1945 to what it does in 2008, the principal is the same. The Moen brothers were determined to present a well thought-out, long-term proposal, and after interviewing a number of practices selected Roger Evans Associates (from Oxford) as masterplanners.
Roger told me he had originally been asked to design a scheme with 300 houses. As the Moens already owned the land, Evans persuaded them they should plan a seriously long-term development and seek consent for an entire community of 6,000–2,800 houses.
After two public inquiries and despite the fact that Evans’ proposals ran counter to some of the original Gibberd zoning initiatives, the scheme was passed in 1999, and the Moens set about developing it. They developed some of it themselves and parceled out some of it to professional developers with strict, but not straitjacketed, design guidelines.
The spice of life
Nearly 350 of the first 500 houses have now been built, many of which have been occupied for several years. Residents have already started moving houses within the estate as their families grow or their aspirations become more fundable.
My first impression of the development is that the building types are all agreeably variegated and built to a high standard using traditional materials in surprising combinations. This is the first time, for instance, that I‘ve ever seen a modern house with a thatch roof – and very handsome it looks too. However, there is rather more road at Newhall than I expected, although the impact is diluted by the absence of markings.
Calming measures are quite subtle, leaving drivers unable to see directly across junctions, so people have to drive more carefully. “It becomes automatic,” says Matthew Byatt, New Hall Developments’ agent. “As soon as we turn off the roundabout at the entrance to the site, it’s five miles an hour from then on in. Everybody does the same.”
There are relatively few garages, so there are quite a lot of cars around and a lot of hard surface. “For the time being we’re stuck with tarmac,” Matthew says. Clearly, the impact will be less when there is more ground cover, and already the development is becoming less raw.
Variety has been ensured by using different architects – Proctor Matthews, Richard Murphy, PCKO, Alison Brookes, ORMS, ECD, and Roger Evans’ own firm. One Richard Murphy show home I looked at was definitely not a standard new-build house – four-storey, five-bedroom, open plan, split-level, double-height spaces, granite worktops, sexy cream Marfill-tiled bathrooms, and a generous roof terrace as well as a garden.
Human detritus – usually squirrelled away behind a tarpaulin in the back of the garage – is instead placed in what is effectively a beautiful glass display case bang over the front door
Attractive and apparently selling easily as a type, this particular house seemed well planned and well built, with a slate roof and expensive internal finishes. It also waves its green credentials around, with much better insulation than standard.
However, I was even more impressed by Proctor Matthews’ modular homes. Although in principle I like the idea of finishing as much work off-site as possible, in practice I have always been worried that site specificity – a crucial cultural factor in any piece of “place making” – will be lost by a one-size-fits-all attitude.
I was prepared for the astonishing standard of finish that is possible once you take a tradesman out of a windy field and put him in a nice warm factory where Capital Gold is more clearly audible, but the way in which space had been used was a revelation. It really demonstrated how well a courtyard house can be made to work, even in what most people would consider a not very propitious climate.
The builder, Spaceover, came to fame by fitting glorified site huts over car parks, but despite being basically a lot of steel containers stuck on top of one another, one was barely aware of the construction system at all.
Most importantly, it seems to be working for residents. Gina Bailey, who has lived in the estate for three years, is absolutely thrilled with her house in Great Augur Street. “When we first saw this house, we thought it was magic. It was so open plan compared with where we had been living before.”
Children – apparently quite safe from cars – are in and out of one another’s houses like in a Just William story. Andrew, who moved in two months ago, has liked the place ever since his sister bought a flat there. ”I barely use the car. I can go to the supermarket over there on my bike,“ he says, pointing to a rustic-looking cycle path. “I bring everything back in a rucksack.”
Still waiting…
Not everything is idyllic, however. One of the pivotal elements in the scheme – the first commercial square – hasn’t yet opened. A conversion of an old farm building as a community centre is planned, but it has not yet materialised. Due soon, the commercial square will offer shops, live-work units, office space and a cafe. And, encouragingly, it is an unequivocally modern-looking building – none of the dead hand of the Heritage brigade here.
Another concern is the incorporation of passive solar spaces in many of the dwellings. This is a sort of half-indoor half-outdoor space that has glazed walls to the outside, glazed walls to the inside and a space in between. This is obviously great for racking up eco brownie points, but the residents are clearly finding it hard to know quite what to do with it – not surprising, as it gets so hot. Some residents have the carefully placed wicker chair and the bamboo plant one would recognise from the architect’s drawings. However, many owners seemingly can’t find a better use for it than filling it with piles of old trainers and abandoned sporting equipment, or filling them with stacked boxes of office files.
At Newhall, therefore, human detritus – usually squirrelled away behind a tarpaulin in the back of the garage – is instead placed in what is effectively a beautiful glass display case bang over the front door.
The development strategy at Newhall is an encouraging indication as to the future of Harlow, and there is plenty of flexibility built into the system, ensuring it will be able to cope with greener and greener house types. It certainly feels like something more than a housing estate. However, it is still quite demanding in terms of space, and as a housing prototype it’s not going to save the planet. Mind you, when Freddy Gibberd set down the ground rules in the forties, he probably didn’t think this was going to be part of his remit.
Gus’s Verdict
House types Good architectural variety; impressive build quality
Layout Feels like a proper community and not a dormitory
Layout Roads a bit too dominant
Green credentials Well-insulated terrace form makes good use of energy
Green credentials Passive solar element is proving a mystery to owners
Project rundown
Developer Newhall Projects, Cala Homes, Countryside Properties, Linders Homes and SIO, a joint venture between Spaceover and architect Proctor and Matthews
Architects Various
Projected number of dwellings 2,800
Dwellings completed 350
Accommodation on site or about to start 150
Projected completion Ask Gordon Brown





















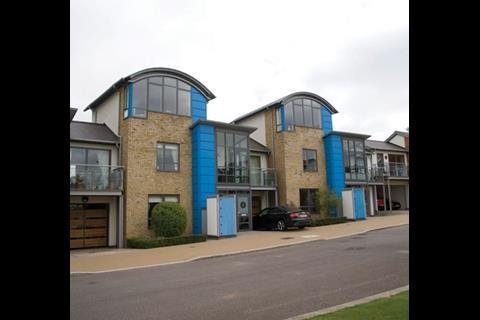
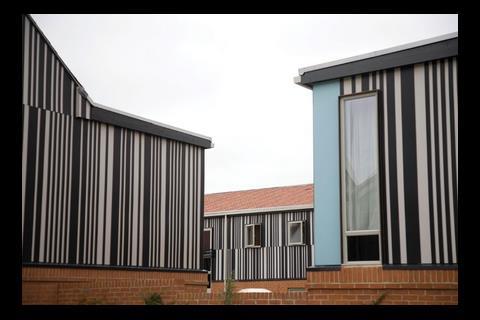
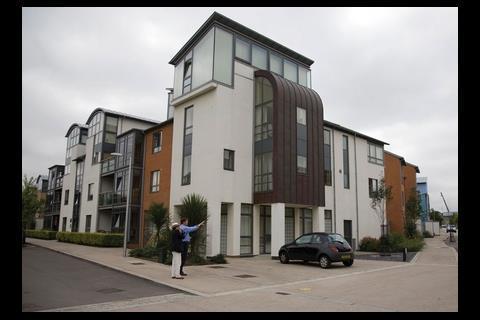
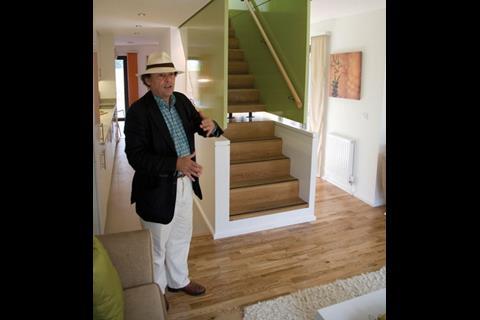
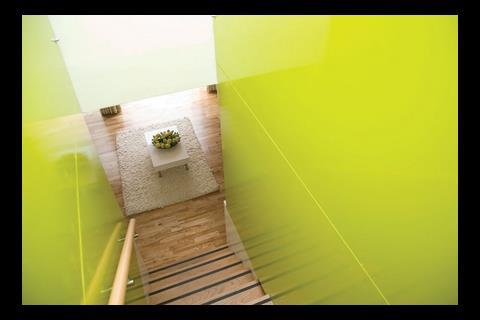
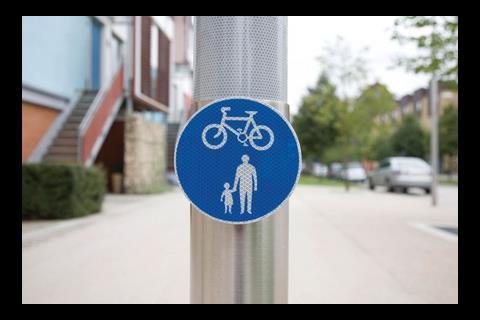
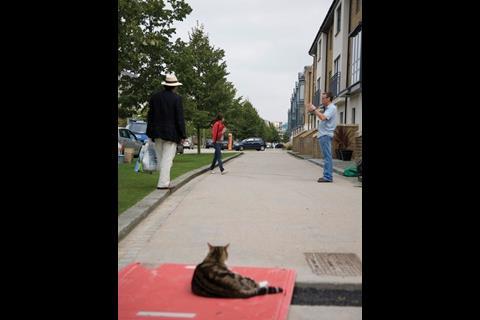
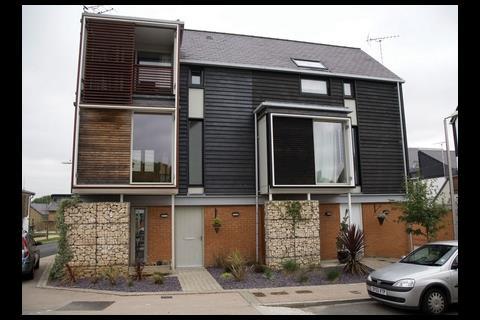
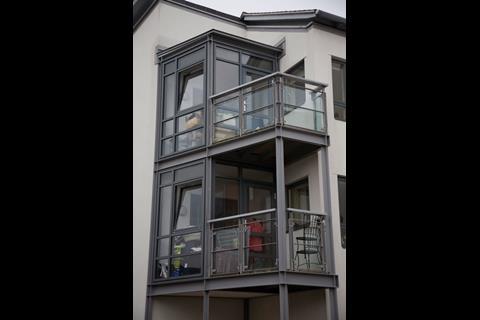






No comments yet