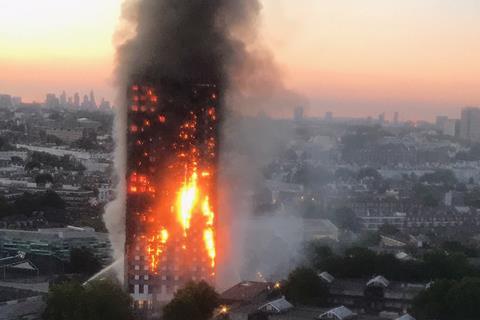��ɫ����TV’s technical editor considers what is known about the building and the recent upgrade

Grenfell Tower fire
- Grenfell tower was constructed in the 1970s. It features four storeys of community and office use at the base of the building with 20 storeys of flats above.
- The building features an in-situ concrete core and concrete escape stair and lifts in the centre. The floors are in-situ concrete with the flats arranged around the core. This is a straightforward and standard form of construction that is widely used today.
- The building has been upgraded with a new heating and cladding system. The cladding features spandrel panels at cill height with alternating windows and panels above. The windows are a polyester-powder coated aluminium tilt/turn design. The spandrel panels are a rainscreen cassette system fixed to the building. Drawings suggest the cassettes feature a timber coloured backing board with insulation - possibly a foam type material - fixed to this panel. There is a ventilated cavity in front of the insulation which the drawings suggest is approximately 50mm deep.
- This cavity features horizontal cavity barriers to prevent the spread of fire. The building is faced with aluminum rainscreen panels. A Reynobond aluminium composite panel was specified. Reynobond aluminum composite panels feature two aluminum sheets sandwiching a core material which gives the panel its rigidity.
- According to Reynobond’s website the panels are available in two variants, one with a polyethylene core, which is a type of plastic and a version with a fire retardant mineral core said to provide higher resistance to fire.
Thomas Lane, technical editor, ��ɫ����TV




























No comments yet