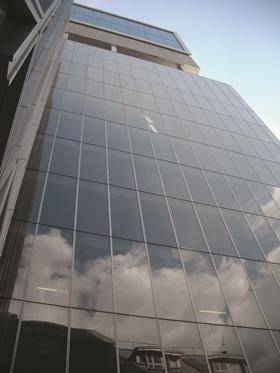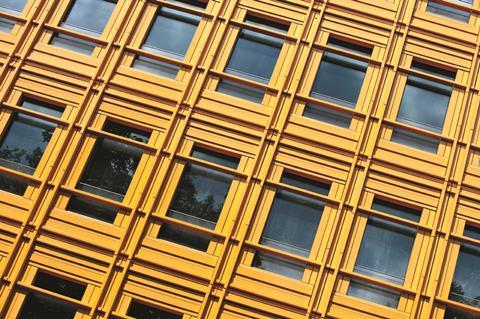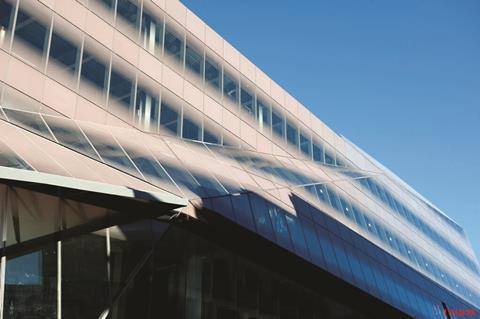The cladding market is being tested by the influx of new regulations and cost pressures. The good news is that facades can now be designed on a more human scale, says Stephen Ledbetter, director of the Centre for Window and Cladding Technology
What does the Centre for Window and Cladding Technology specialise in?
CWCT is supported by clients, architects, engineers, contractors and manufacturers, and provides technical advice to these members. Based in Bath, it was set up 20 years ago and started in curtain walling but now supports all types of building envelope. The CWCT provides advice and guidance that includes design guides and some 70 technical notes. It published the first curtain wall performance standard, which is now part of the NBS specification. It also provides extensive training including bespoke in-house industry courses delivered across the EU and the MSc in facade engineering at Bath university.
What are the latest design trends in facade design?
Envelope design is becoming more robust and often simpler through earlier design involvement by the envelope contractors. This allows concurrent engineering of the structure/facade and building services/facade.
Cost drove many developers to use built-up wall construction with a rainscreen such as terracotta, particularly for apartments. The performance and durability of these is heavily dependent on holistic design and the quality of site workmanship.
We are now seeing techniques for constructing these walls off-site as unitised construction to improve quality. As with curtain walling, it is likely that cheaper projects will not take advantage of higher quality and reduced risk with off-site construction.

What impact is the downward pressure on costs having on facade design and specification?
The main impact of the current climate is a drive for value and certainty of delivered performance. We are finding that specifiers and main contractors are asking far more questions as they put more resources into managing both financial and technical risk. Increased function and through-life value can often be afforded provided clients are confident that the design service-life is adequate and will be achieved.
Are material price hikes affecting material choices?
Not greatly. Walls vary greatly in price depending on the materials used but also the complexity of design and workmanship. The use of some metals, particularly copper, is becoming difficult to justify. Capital savings are always sought and the most likely savings will be in a reduced glass specification with consequent risk of overheating, increased energy use and through-life costs.
Are there any developments that are helping to keep manufacturing costs down?
CAD-CAM is reducing the costs of complex geometry walls and even the smaller specialist contractors are installing CNC [computer numerical control] machining. Overseas manufacture may reduce direct manufacturing costs but logistics costs increase almost as much.
How important is BIM in keeping costs under control?
It depends on how BIM is implemented and at what stage. Earlier and better exchange of information through BIM could facilitate concurrent engineering of structure, services and facade. On larger bespoke envelopes this is already done, but not in BIM software, which is currently too crude. BIM is useful for simpler envelopes comprising catalogue items such as windows. However, none of this works unless the cladding contractor is a member of the team early on and cladding is not considered to be a ŌĆ£bolt onŌĆØ or afterthought.
What impact is 2010 Part L having on facade design?
The new regulations on energy conservation place a greater emphasis on shading to control solar gain. This requires the use of shading devices and/or spectrally selective control glasses unless the proportion of glazing in a wall is severely restricted. Using small windows impacts adversely on day-lighting and views so tall buildings in particular require deep glazing zones to allow a view downwards - not just out to the horizon.
Walls also have to be better insulated so they are becoming thicker to accommodate more insulation and that may reduce floor area. There is also a greater use of triple glazing.
Are there any other regulations or codes that are impacting on facade specification?
Not immediately but the Construction Products Regulations come into force in July 2013 and will require CE marking of curtain walling. This will coincide with a revised product standard that is more rigorous than the current EN 13830 and requires a change to Eurocodes for the structural design of curtain walls.
The Code for Sustainable Homes and specifications requiring waste audits are focusing attention on the selection and use of materials.

Do you see a time when all-glass buildings are no longer viable?
So far smart design with appropriate shading devices and glasses with much improved shading and insulation performance have kept us ahead of regulations. In many buildings overheating is the problem; spectrally selective glass that allows in daylight but not solar gain provides a solution. We also have to ask: ŌĆ£what is a fully glazed building?ŌĆØ The just-completed New Court building for Rothschilds in London uses storey-height glass but it is partially obscured over part of its height by passive shading within one of the glazing cavities.
Glass is one of the most durable construction materials and is an economical form of construction. The use of a storey-height glazing unit with fritting on the outside for appearance and passive or active shading devices in the glazing cavity can offer acceptable performance for the foreseeable future.
What is going to be the next big thing in facades?
CWCT has taken an initiative to engage with leading architects on a regular basis to discuss future trends in envelope design. They are all keen on the concept of buildings that are more user friendly; facades that are constructed and interpreted on a human scale. The idea is that the facade will not be designed to give a notable appearance when viewed from afar, like the Gherkin or Cheesegrater, but will be appreciated for the detail design, the smarter use of low-impact materials, the integration of materials and an understanding of how buildings weather.
We should not overlook the fact that an increasing proportion of envelope construction will be refurbishment of facades and re-skinning of buildings.
Any recent innovations that have caught your eye?
Double glass walls with narrow cavities offer a lot of potential. Comprising a double-glazed inner and a single-glazed outer, the total construction is no more than 250mm thick and of unitised construction for quality and rapid installation. Passive and acting shading devices can be incorporated into the units and problems of condensation and dirt in the outer cavity are being overcome with innovative combinations of breathable seals and cavity air pressure.


























No comments yet