It has been described as the most innovative, ambitious and inclusive learning facility in the country. It is now also the biggest school in Scotland. Designed by Sheppard Robson, Barony Campus is actually an amalgamation of five former schools on a 20-hectare site and it opened its doors to the first of 2,500 pupils in October
Known locally as the ŌĆ£super schoolŌĆØ, the recently completed Barony Campus boasts an impressive list of facilities that would make most head teachers green with envy. Sports facilities include two full-sized, floodlit rugby pitches built to world-class standards, a 400m running track and 13 indoor courts. Other niceties include a 550-seat auditorium for concerts, complete with a recording studio and an immersive cinema. It also has a hydrotherapy pool that would not look out of place at a top hotel, a cafe and of course all the features commensurate with a state-of-the-art school.
The Barony Campus brings five schools together under one roof at Cumnock in East Ayrshire, Scotland. In many respects the 2,500-pupil facility harks back to the golden days of the ║├╔½Ž╚╔·TV Schools for the Future (BSF) programme; architecturally and in terms of facilities the school has more in common with BSF than with the more recent Priority Schools ║├╔½Ž╚╔·TV Programme and its Scottish equivalent, the Schools for the Future programme and more recently the Learning Estate Investment Programme.
The buildings are constructed from a discreet, tasteful palette of buff and dark bricks, with raw umber-coloured steel cladding and generous areas of glazing. Internally the restrained colour palette continues in soft greens, blues and greys, with timber cladding and exposed services that make the interiors feel more spacious. Impressively, this school was brought in for the same cost as those procured through the Scottish schools funding programmes.
The ┬Ż67m project, which is the biggest in East Ayrshire councilŌĆÖs history, is in a deprived former mining area, so the council saw this as an opportunity to improve the prospects for locals.
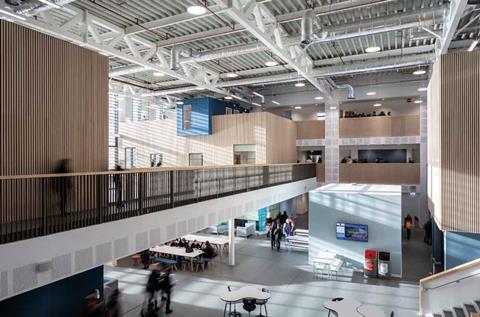
ŌĆ£We wanted a very high-quality design and saw this as a fundamental part of what we were doing because the learning environment we give our children is absolutely fundamentally linked to their levels of attainment,ŌĆØ explains Alistair Kidd, East AyrshireŌĆÖs senior project and resource manager. ŌĆ£The communities of Cumnock and Auchinleck are areas of high deprivation and unemployment, so we saw this project as a critical catalyst for change to give young people hope and to make them feel valued.ŌĆØ
Kidd says there was a mismatch between East AyrshireŌĆÖs aspirations and the low fees paid to consultants through the Scottish funding programmes, which are administered through a series of frameworks. He says: ŌĆ£In our view these procurement routes undervalue the architectural part of the project and seek to keep consultantsŌĆÖ fees to a minimum, which stymies creativity and innovation in design. We didnŌĆÖt think it was appropriate to do that when taking all the factors into consideration.ŌĆØ
We wanted a high-quality design and saw this as a fundamental part of what we were doing. The learning environment we give our children is fundamentally linked to their levels of attainment
Alistair Kidd, senior project and resource manager, East Ayrshire council
Funds for the Scottish Schools for the Future programme and its successor, the Learning Estate Investment Programme, are administered through a government body called the Scottish Futures Trust. Councils can procure a school through a series of regional hubs that use frameworks for design and construction.
These fit well with councils that want straightforward schools delivered efficiently with the minimum of fuss. But this model did not match East Ayrshire councilŌĆÖs need for a design that responded specifically to its ambitions. ŌĆ£We felt there was value in paying a proper fee to an architectural firm because we felt there were real benefits to such an approach,ŌĆØ says Kidd.
To some, East AyrshireŌĆÖs aspirations for its new school might sound like a recipe for ballooning costs. But the council found a neat way to get better value for money than that offered by the frameworks. According to Kidd, councils pay a management fee to the framework providers in addition to the fees charged by consultants. East Ayrshire decided to bypass the frameworks by borrowing the money for the school instead and reinvesting the management fee into the design.
Conscious of its responsibility to get value for money, the council benchmarked itself against the Scottish Futures Trust cost matrix for new schools. It used two metrics: the cost of the school per square metre and the area per pupil.
Freed from the constraints of the frameworks, the council went down the traditional procurement route. It appointed Sheppard Robson as the architect with the idea the firm would work up the design to the planning stage before appointing a main contractor on a lump sum basis. Interestingly, Sheppard Robson had previously applied for a place on the Scottish Future Trust design framework but says it was unsuccessful as it was not prepared to reduce the amount of time spent on design and its fees to win a place.
The council wanted the project to provide cross-community benefits, so engaged in a long and comprehensive consultation process. Shortlisted architects presented to the council and community, with Sheppard Robson impressing across the board.
According to the practice, it spoke to more than 600 people and 127 organisations during the design phase, which took a year and was paid for out of the management fee savings plus the design fee that the council would have had to pay a framework provider.
The school was to be built on Cumnock AcademyŌĆÖs playing fields, and some locals took exception to a three-storey building in the view across these fields. The council had one particularly high-profile, architecturally sensitive neighbour to contend with. Prince Charles owns nearby Dumfries House and is supporting the construction of a new village called Knockroon, essentially a Poundbury of the north and one field away from the proposed school.
Kidd and Sheppard Robson stress that the prince had no influence over the design. ŌĆ£From the beginning it was made known to us that His Royal Highness would take an interest in this project, and we had that in the back of our minds from the get-go,ŌĆØ explains Adam McGhee, the Sheppard Robson partner responsible for delivery of the project.
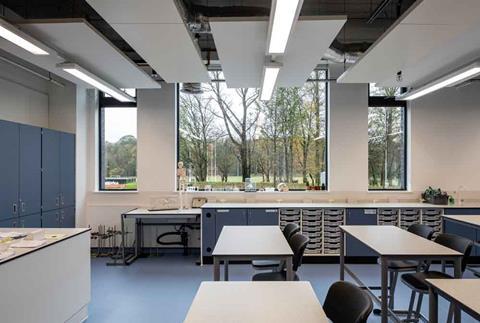
ŌĆ£He kept a very respectful distance; he had no privileges, and he wasnŌĆÖt treated any differently from any other neighbour to the site.ŌĆØ McGhee and his colleague Rupert Goddard, the partner responsible for the front end design, presented the scheme to the prince and say this did not elicit a negative response.
With planning secured, the council appointed Morrison Construction to build the school under a design and build contract. Sheppard Robson was novated to Morrison, and McGhee says some adjustments were needed to meet the budget.
The school features generous fenestration to make the most of the views and to maximise natural light. Morrison suggested reducing the size of the windows to save money. ŌĆ£We werenŌĆÖt prepared to negotiate on the size and amount of glazing because that is a key characteristic of the elevations,ŌĆØ says McGhee. The council and architect did compromise elsewhere, however; for example, the number of rooflights was reduced while still meeting required lighting levels, and the green roofs were dropped as these were not essential. Another non-negotiable area was the exposed services ŌĆō the contractor preferred conventional ceilings as these are easier to build but the council would not compromise.
McGhee says it helped that the design was so far advanced when the contractor was appointed as this made it more difficult to make changes. ŌĆ£The planning consent can protect the design because sometimes going back into planning for an amendment is more painful than accepting the cost of the design as it is intended.ŌĆØ
From the beginning it was made known to us that His royal highness would take an interest in this project, and we had that at the back of our minds from the get-go. he kept a very respectful distance
Adam McGhee, partner, Sheppard Robson
Another benefit of an advanced design was greater predictability of delivery cost, which meant the team could agree a budget that everybody was happy with. McGhee is keen to stress that design and build worked well on this project. ŌĆ£The reason why Morrison won the tender was because of their approach and the way they were willing to come to the table and work with the design that had been established. It was a really good, positive relationship with the contractor in this design and build set-up.ŌĆØ
A key win for the council was bringing in the project for the same cost as the Scottish Future Trust benchmarks, which proves that high-quality design need not attract a premium. And the council and the architect are both delighted with the finished product. ŌĆ£I think it is outstanding,ŌĆØ says Kidd. ŌĆ£I genuinely feel we have delivered one of the best products in terms of listening to what the community want and giving them what they need. Everyone who comes to see it is absolutely blown away by it.ŌĆØ
Kidd adds that at the end of last year the procurement rules were changed so it is no longer mandatory to use a framework to deliver a school as a condition of funding. ŌĆ£Several local authorities have got in touch and shown an interest in our project. They are now actively pursuing projects in a similar fashion to the way we did it at Barony Campus.ŌĆØ
This project demonstrates that a well-managed, traditional procurement process can deliver high-quality outcomes for the same cost as todayŌĆÖs pared-down education construction budgets and is a useful lesson for Westminster and Holyrood.
What is the school like?
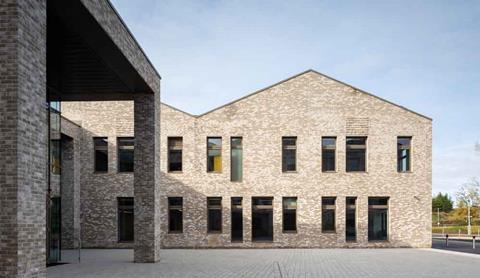
The school is built on former playing fields on the edge of Cumnock. The 19.8ha site is bordered by a river that curves around the land. The 23,000m┬▓ school is built on a plateau, which gives it good views over the river and woods beyond and protects it from flooding. The extensive playing fields and running track are located on the lower ground near the river.
The project brings together two primary schools and two secondaries, plus an additional support school and early years provision. The school is divided into four linked blocks, with each catering for a specific function ŌĆō primary and early years education on the western side, dining and assembly, secondary and the sports hall with 13 indoor courts on the eastern extremity. The blocks get progressively larger from west to east, which reflects their function ŌĆō primary schools need less space than secondaries, and sports halls are by nature very large.
The blocks are arranged on a gentle curve, which addresses the sports fields and river and helps to soften the mass of the school. Architecturally, Sheppard Robson went with local design cues.
ŌĆ£Our architectural response was specific to the Scottish vernacular, and the area. We did studies on local buildings of interest, materiality, and responded directly to that,ŌĆØ explains McGhee. These cues include the use of brick and render, strong gable ends and pitched roofs, which feature in the new school.
Pitched roofs are clearly visible at the front and back of the school, with the depth of the blocks necessitating a series of ridges and valleys to continue the theme across the whole building. This arrangement is clearly expressed when viewing the school from the side.
Unlike neighbouring Knockroon, Sheppard Robson has been careful to avoid falling into the pastiche trap. The roofs are standing-seam steel rather than slate, with this treatment extending down to first-floor level in some of the blocks. Invisible guttering gives the blocks a crisp, clean look and the buff brick gable walls extend slightly beyond the long facades, which lends the building a solid, muscular quality.
Traditional references include windows punched into the brick, while metal-clad walls with a wide variety of shapes and sizes seemingly randomly arranged provide visual interest, feel up-to-date and soften the mass of the buildings. Some areas, such as the dining room, feature glass cladding which floods these areas with light and provides good views over the surrounding countryside.
Internally, the school is a mixture of large public spaces and classrooms. Some of the public areas feature bleacher seating, which can be used for informal teaching or socialising.
The restrained colour palette is predominantly soft blues and greens with some timber and exposed concrete. The primary and early years learning block includes a secure, internal courtyard with play facilities; this also helps get light into the deep plan.
Facilities include a 550-seat auditorium called Barony Hall, which is much larger than normally found in a school. This was designed in collaboration with Sir James MacMillan, a local composer born and bred in Cumnock and who has achieved international recognition.
This means the school can host concerts and also gives a local group of musicians ŌĆō the Cumnock Tryste ŌĆō a permanent home. The school is intended to be in use from 8am to 10pm while other community facilities include a kitchen to support home-cooking skills, a cafe, space for music lessons and life and computer skills classrooms.
The plan was to open the school last autumn, but lockdown means it has not really got going yet. Schools are gradually reopening in Scotland, and the progressive relaxing of lockdown should allow the school to reach its full potential for this community by the summer months.
Project Team
Client East Ayrshire Council
Architect Sheppard Robson
Quantity surveyor Faithful+Gould
Principal designer Kirk & Marsh
Planning consultant Lichfields
Landscape architect Rankinfraser
Landscape Architecture
Heritage consultant Robert Potter & Partners
Educationalist The Learning Crowd
Acoustic consultant and M&E, structural
and fire engineer WSP
Main contractor Morrison Construction





















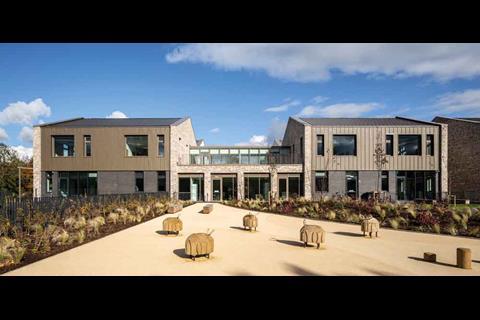
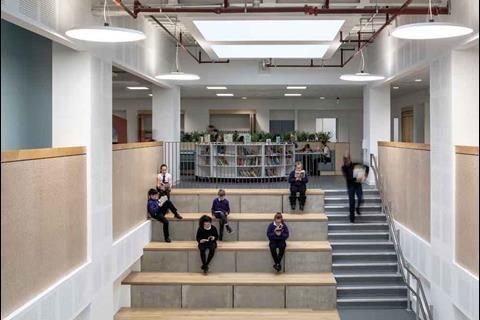

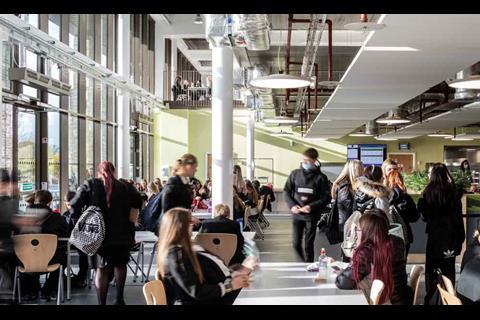
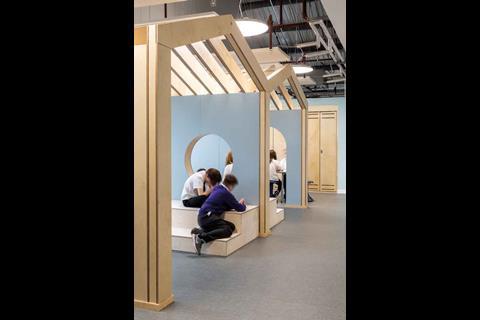

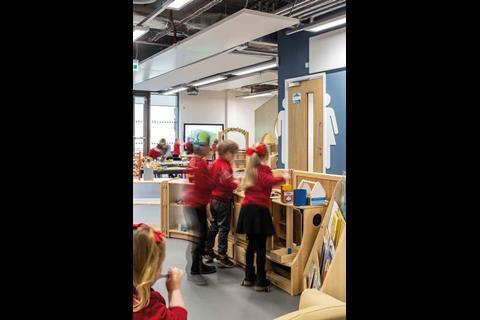
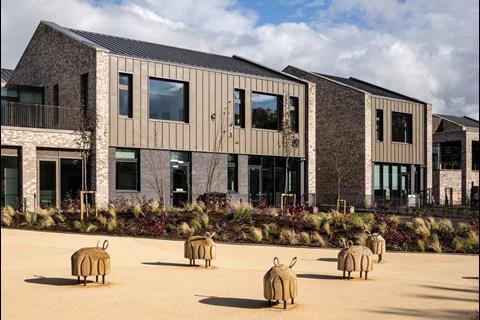







No comments yet