Peer closely and youâll make out not one theatre behind that glass facade, but three. Itâs Bing Thom Architectsâ audacious response to the need to make artistic and architectural sense of two dysfunctional theatres in a deprived area of Washington DC. Ike Ijeh was wowed
What do you with two old theatres with hopeless acoustics, outdated construction and insensitive architecture? Demolish? Refurbish? Move? The Arena Stage in Washington DC chose none of the above. Its solution was altogether more radical: it built a new theatre building around the two existing ones.
It was Canadian practice Bing Thom Architects that won the competition to design this building, which became Washingtonâs biggest cultural project since the Kennedy Centre in 1971. The completed scheme incorporates one of the most intriguing and surreal of all architectural concepts: a building within a building. The two existing theatres have been retained and upgraded and a third has been constructed beside them. The space between the three structures has been filled with offices, back-of-house areas and a cavernous new public foyer; the entire ensemble has been wrapped in a sinuous glass skin and topped with a vast roof.
Not surprisingly, this superficially simple arrangement conceals a labyrinth of complexity with regard to construction, cost, legislative compliance, safety regulations and technical requirements. Throughout the project, the architect and client were also forced to contend with the intense social stigma associated with the local area. Then there was the challenge of reconciling the architectâs desire for an open, accessible and inclusive building with the laboured monumentality that is the instinctive architectural solution when designing Washington DCâs public buildings.
A sea of troubles
Not only have all these potentially debilitating constraints been overcome but a truly spectacular venue has been created whose architecture embraces the theatrical spirit that is the essence of its function. As the venue prepares to be opened officially by Barack Obama next week, it offers a rare opportunity to place a political city on the cultural map, as well as providing a powerful display of how architecture can be brought to life by the drama and emotion of the theatre.
The two original theatres on what is collectively known as the Arena Stage were the Fichandler Stage, dating from 1960, and the Kreeger Theatre of 1971. Both were designed by Harry Weese, the celebrated American modernist who died in 1998. Weese also designed the stations of Washington DCâs metro system using a surprisingly effective combination of the neoclassical and brutalist styles. His insistence, however, that the stations be kept dark to âremind commuters that they are undergroundâ gives a clue to his uncompromising temperament, which may help explain why the theatres were widely viewed as unsuccessful.
The Fichandler was the larger of the two, with a capacity of 680, and it has the greater problems. Visually, its turgid, octagonal concrete form was uninspiring enough, but its technical shortcomings were even more severe. Its external concrete walls were built as a single structural skin with no cavity or internal insulation. All that separated patrons from the noise and elements outside was a single leaf of exposed concrete. Ventilation was taken care of by the occasional air vent punctured into the roof.
Unsurprisingly, these bizarre structural conditions wreaked havoc on the thermal and acoustic performance of the theatre. Actors and audience members would bitterly complain of sweltering temperatures in the stifling Washington summers. The auditorium was in the round, which made its acoustic properties even worse. Not only did performances have to struggle with the noise from outside the building but it was often impossible for the audience to hear an actor when they were not directly facing them.
The Kreeger stage fared only slightly better. With a capacity of 560 and a more traditional proscenium or horseshoe arrangement, it was better suited than its neighbour to the demands of performance. In fact, the internal proportions were viewed as an ideal template within theatre design and were replicated throughout the US. It had many of the same ventilation and acoustic problems as the Fichandler, however.
Both theatres also had to contend with a difficult location. The site is under the flight path between the Washington Reagan airport and the White House, both of which are within a two-mile radius. Acoustic conditions are further undermined by the thundering passage of presidential helicopters overhead and the wailing sirens of motorcades outside.
Even worse were the social problems that afflicted the area. The theatre is located in the Southwest district, just south of the White House, the Capitol and the Washington monument. However, despite its proximity to the cityâs symbolic heart and its prime location beside the Potomac river, the neighbourhood was afflicted with high levels of crime, social unrest and economic deprivation.
In an attempt to address these difficulties, from the fifties onwards the federal government embarked on a draconian programme of âurban renewalâ. In a process echoed in many other US cities at the time, residents were evicted, commercial premises purchased, streets torn down and virtually every building demolished and replaced with new structures in the brutalist style, of which the Fichandler Stage was one. Predictably, this strategy created as many problems as it solved and, by the eighties and nineties, Southwest was symptomatic of the cycle of urban decline that gave Washington DC one of the highest murder rates in the US.
Actors and audience members would bitterly complain of sweltering temperatures in the stifling Washington summers
Despite this, the Arena Stage is Washingtonâs oldest theatre company and a revered American cultural institution. The Fichandler was the first permanent theatre-in-the-round to be built in the country and, despite its technical problems, both it and the Kreeger Theatre are listed as historic structures - albeit in recognition of their architect and cultural significance rather than architectural quality.
The Arena Stage has also nurtured a strong attachment to its local community and was determined to stick with it even when the social problems intensified 30 years ago. It remains fiercely proud of its location away from Washingtonâs cultural elite and this nonconformist character is enshrined in an artistic programme that seeks to celebrate all that is âpassionate, exuberant, profound, deep and dangerous in the American spiritâ.
Enter the architect
It was against this complex background that Bing Thom Architects won the competition to redesign the Arena Stage in 2000. Its solution was audacious. Rather than proposing a complicated acoustic and thermal remediation for each theatre, the architect suggested wrapping the buildings in a large glass bubble that would provide a single lobby, uniform acoustic protection, solar shade, common insulation and rationalised means of escape. As James Brown, associate director of Bing Thom, says: âDemolition wasnât an option as the theatres were listed. Also, despite the obvious constructional difficulties involved in keeping and building around the existing structures, the bubble option turned out to be broadly cheaper.â
Although certain ancillary buildings on the site were demolished (such as workshops and the former individual lobbies to each theatre), the two main auditoriums were retained. The construction cost of Arena Stage was about ÂŁ70m, much of which was donated by private benefactors. The principal donors were Gilbert and Jaylee Mead and the complex will be officially known as the Arena Stage at the Mead Centre for American Theatre. The rest of the money came from public funds. The budget would have been much higher had three new theatres been built.
But the glass skin is not merely an ingenious technical and economic solution; it is the visual feature that is responsible for the buildingâs impact. Gently and almost imperceptibly inclined, its swooping, curving profile swerves and undulates. The skin also allows passers-by to glimpse the formerly exposed theatre buildings within, giving the townscape a surreal quality, particularly at night.
The shape of the roof also follows the fluid footprint of the glass wall beneath it, carving a dynamic silhouette against the sky. Clad in white stucco that conceals the steel beam and joist system within, its giant, thrusting eaves extend boldly beyond the edge of the glazed walls and provide a strong horizontal counter-force to the vertical movement below. The drama culminates in a soaring cantilevered overhang that gathers to a climactic pin-point at the corner of the building and is aligned towards the obelisk of the Washington monument, which is just visible in the near distance.
The effect is unashamedly melodramatic and utterly captivating. The motion and energy captured in the facade represents a sumptuous architectural performance that is every bit as scripted and emotional as the theatre that take place inside. This vibrant synthesis of form and function is a key design concept throughout the building and the architect envisaged the glass wall as a âcurtainâ that opens out to display the foyer behind it.
Also driving the design of the Arena Stage was the architectâs determination to break the regularity and staid monumentality that characterises most public buildings in Washington. Metaphorically, the entire city is something of a huge urban theatre, a stage set where political intrigues are played out every day. But with the exception of its landmarks, this sense of dramatic excitement rarely infiltrates the architecture. It is the only major US city where the concept of the skyscraper as the idealised model of American inner-city urban development has been rejected. Instead it rigorously enforces a building height limits of 10-to-11 storeys in its central area.
This, coupled with the premium land values, has encouraged developers to build right to the edge of their sites in order to maximise commercial gains. The result
is an urban landscape filled with bulky, insipid blocks.
The vivacious curves and sensuous profile of the Arena Stage form a deliberate break with this urban typology. This was an architectural response encouraged by the client and the US Commission of Fine Arts, which is the US equivalent of Cabe. The commission bluntly stated that it did not want âanother Kennedy Centreâ, the elegant,
if plain, marble box that was formerly Washingtonâs sole iconic performance venue. Bing Thomâs approach also fitted perfectly with the nonconformist instincts of the
Arena Stage company.
The departure from monumentality is less obvious. The scale and massing of the Arena Stage and, in particular, its cantilevered overture towards the Washington monument, clearly identify it as a monumental building. However, it is a far more intimate and inviting form of monumentality, as proved by the direct views into animated back-of-house, administrative and occasional performance areas allowed by the glass envelope.
Inside, the cavernous entrance foyer weaves between and around the two existing theatres and provides another signature feature. The foyer is treated as an intricate vertical sequence of overlapping lobbies located on different levels. Each is connected by sweeping flights of steps and the materials used - principally wood and exposed concrete finishes - reference the existing theatres and highlight new interventions. Wood is used most prominently on the elliptical columns that support the new roof and line the glazed facade, providing a delicate, skeletal frame that restrains the spatial dynamism of the interior foyers.
The lowest and smallest foyer contains the main entrance, box office and access to a large secondary lobby facing the street, which can be hired for community use. The middle and largest level offers access to all three theatres and is conceived as a public space where patrons can gather before, during and after performances.
The top level contains the bar and cafe area as well as access to a spacious roof terrace underneath the cantilevered canopy. As this level is located directly above the Kreeger
Theatre and the architect was keen to avoid constructing new columns within the auditorium to support the new loads required above it, most of the upper foyer is horizontally tied to the terrace and external walls. The area directly above the centre of the Kreeger auditorium - its weakest structural point - is treated as an inaccessible landscaped zone.
This layered arrangement creates a stunning spatial sequence that is melodramatic and, in its complex series of interlinked spaces, forms and materials, resolutely urban - almost like a mini-city in its own right. The soaring volumes and the resplendent natural light afforded by the glass envelope recall the heroic, egalitarian spirit of the best of American modernism, most notably Eero Saarinenâs sublime terminal building at Washington Dulles airport. The foyerâs energetic form also crafts a tapestry of views between the foyers and out towards the city, particularly from the uppermost level. Once again the effect is flamboyantly theatrical, a sculpted display of massing and movement.
The fluid spatial sequence that defines the interior of Arena Stage culminates in what the architect viewed as the climax of its design: the third theatre, known as the Cradle. Unlike the Fichandler and the Kreeger, this auditorium was built from scratch. It is called the Cradle because it is much smaller than the existing two - its capacity is just 190 - and was designed as a showcase for studio theatre and experimental performance. As a partially commercial enterprise, it was also designated for flexible use and the interior was âdressedâ
in a manner designed to appeal to a variety of users.
Brown says: âFor all their problems, the two existing theatres had a strong architectural identity. Our challenge was to create a third that, although smaller, was
able to command a strong and unique architectural identity of its own.â
The architectâs solution was twofold: entry and surface. Unusually, the Cradle is entered by a long, elliptical ramp leading up from the mid-level foyer. The ramp narrows as it reaches its summit and sophisticated acoustic attenuation in the walls ensures that background noise reduces as the Cradle is approached. Only one door separates it from the foyer (reluctantly installed by the architect to satisfy fire requirements). So the entrance is conceived as a spatial and auditory journey that distinguishes the Cradle from the rest of the building, a subtle manipulation of ascent and anticipation that is inherently theatrical.
The manipulation of surface is the other measure that helps construct the Cradleâs identity. Externally, it is the only element of the Arena Stage that is clad in concrete and allowed to break through the glass envelope and above the roof line. In massing terms, its distinctive elliptical shape forms the pivot on which the remainder of the building is hinged. The concrete was also a bold gesture for the location. As Brown mischievously points out: âWashington DC doesnât do exposed architectural concrete.â
For all their problems, the two existing theatres had a strong architectural identity. Our challenge was to create a third theatre with a strong and unique architectural identity
James Brown, Bing thom
The theme of surface manipulation reaches its denouement inside the Cradle. Here the walls are clad with narrow horizontal strips of charcoal-stained timber, creating an intimate, decadent feel. In another baroque gesture, the strips along the ramp are perpendicular with the wall behind them but, once the Cradle is reached, they burst and swell away from the surface creating a rippled texture and a random geometric pattern. Not only does this ingenious effect endow the Cradle with a powerful visual identity, it reduces sound reverberation by up to 40%.
Even more impressive are the cost savings accrued during its manufacture. A specialist wood contractor initially priced the walls at $200/ft2. But the architect devised a CAD grid that specified the exact location and depth of the concealed nodes that push out the timber strips to form the ripples. The architect then convinced the dry-wall contractor to build the walls, reducing the cost to a mere $20/ft2.
The Arena Stage is one of those rare breed of buildings that exhilarate and inspire on several levels. Its resolution of the technical difficulties that afflicted the old theatres is impressive enough, as is the ingenuity of its design. The challenge it has issued to the rest of Washington to forge an urban context comprised of bolder forms also resonates, as does its enormous potential as a catalyst for the urban regeneration of its local area and the cultural rebirth of the city as a whole.
At its core, Arena Stage is a powerful celebration of the ability of architecture to construct a visual narrative that demands an emotional response. In 19th-century Paris, Victor Hugo was so thrilled by the form and decoration of the Garnier opera ouse that he stated that the performance did not begin on stage but in its lavish exterior and opulent foyers. In 21st-century Washington DC, exactly the same poetic concept has been applied.
Downloads
BTA-Arena plan level 2 plan
Other, Size 0.11 mb






















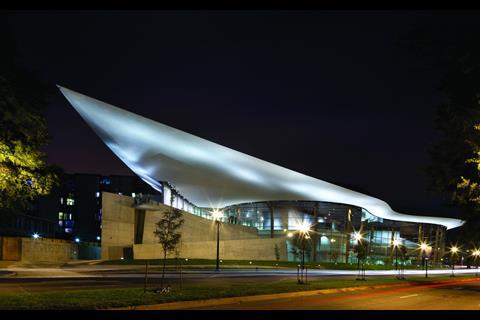
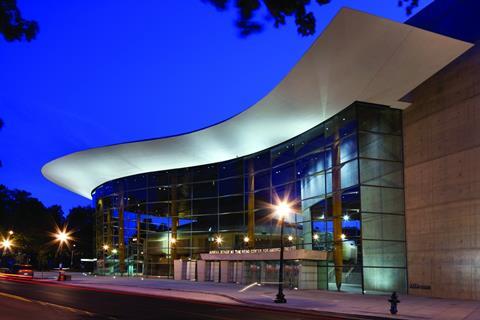
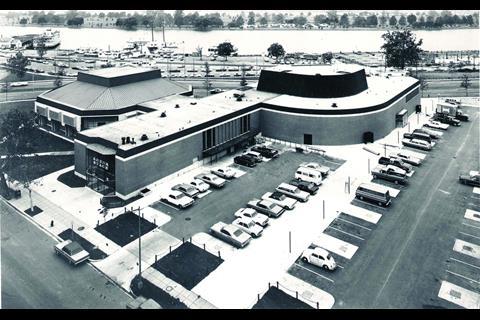
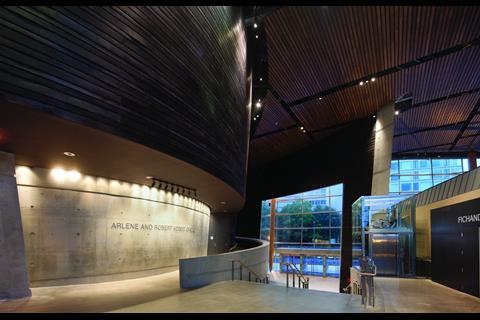
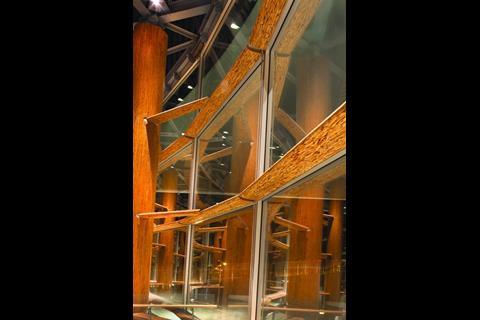
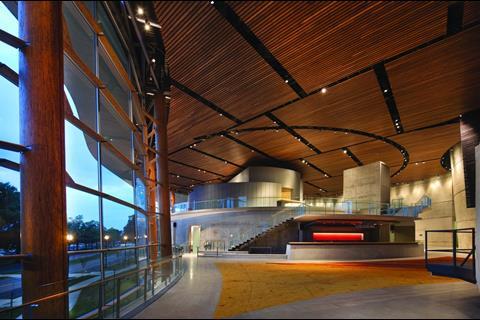
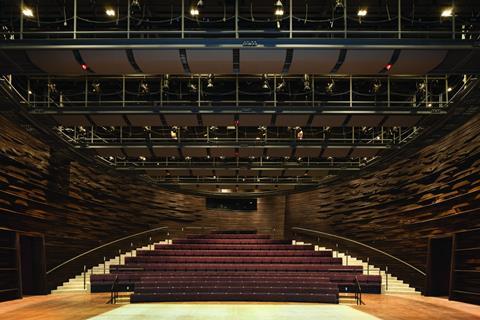
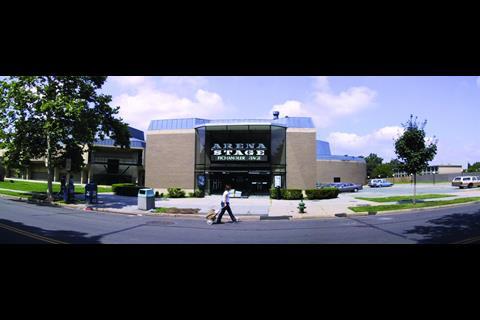
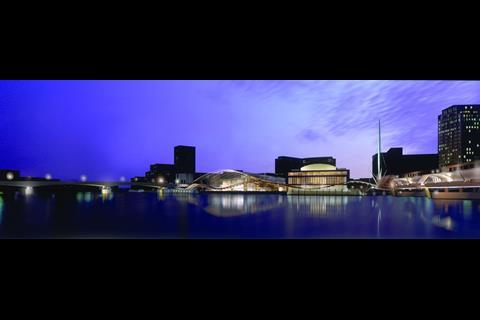
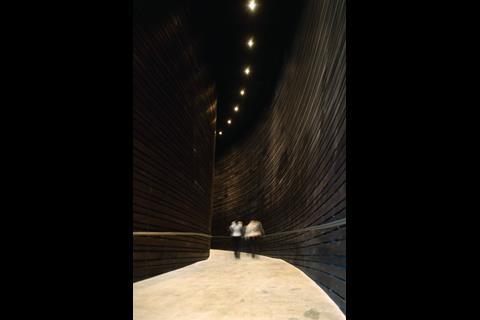






No comments yet