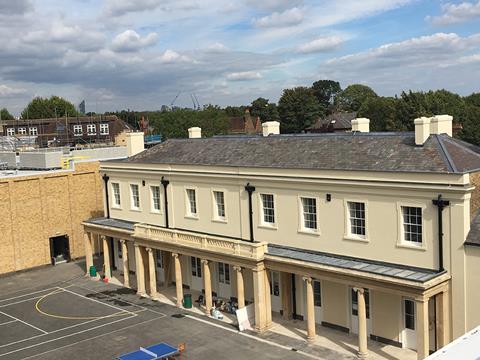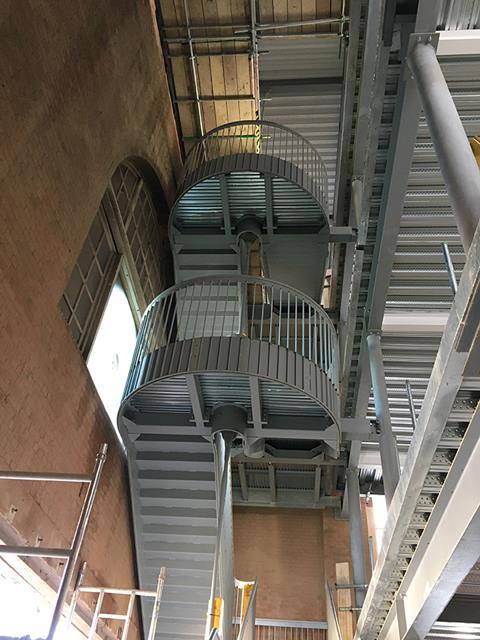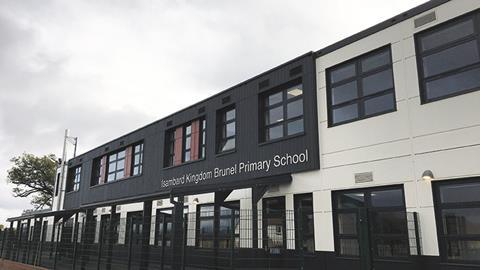Demand for school buildings is rising in the UK, but with land and funding at a premium, those tasked with making safe, inspiring educational spaces face tough limitations. Aecom’s Sarah Crowley, Peter Robinson and Jeff Simmonds examine the schools building sector and offer a cost breakdown

01 / Introduction
As the UK population rises, so too does demand for school places. State school building stock is growing, but not fast enough: across school types, there is expected to be a need for at least 420,000 more school places by 2021.
Most of this increase in pupil numbers is to be found at primary school level. The number of pupils across all school types rose by 110,000 between 2016 and 2017 alone, with 74,500 of these pupils entering primary schools, according to a report by AMA Research.
In England, on which this cost model is focused, there were 50 million m2 of state-maintained school buildings, across 22,616 schools, at the government’s last official count. That figure has increased significantly since 2013, when the count was taken. There was a 46% leap in education construction between 2013 and 2017, according to AMA Research.
Such a rise in construction activity sounds encouraging, but since 2017 building output has dropped. Education construction shrank by 8% in 2018, in line with state funding cuts to the sector. The following year saw a similar downwards trend, and construction output in 2020 has of course been hit by covid-19 restrictions and site closures.
Schools across England are therefore facing growing student numbers, with falling construction activity to accommodate these additional pupils.
02 / Finding the space

A major challenge facing developers of school projects is land availability. Schools typically require diverse, spacious buildings, designed to meet curriculum requirements through provision of equipped science blocks, art and drama studios, and indoor PE halls. Outside, there are also extensive external requirements often dictated by Sport England and within the ��ɫ����TV Bulletins for both hard and soft sports facilities and recreation grounds.
Finding and securing suitable land for such wide-ranging development can take a significant amount of time. This has resulted in years-long delays to some projects, as land acquisition becomes tied up in red tape. This drives up costs and in some cases increases the time children spend in temporary accommodation, which diminishes their overall learning experience.
This leads to the question of whether refurbishment and extension projects are a more cost-effective option than new-build developments for delivering additional space. The answer depends largely on the building to be refurbished, and in the schools sector, there is wide variation: the existing UK schools estate runs the gamut from unadaptable, listed Victorian architecture to poor-quality constructions from the 1960s and 1970s. The National Audit Office estimates that 60% of the UK’s schools estate was built before 1976.
Refurbishment or new-build?
When deciding whether to restore or decommission these assets, each architectural era presents its own unique features and challenges. In many cases schools cannot be refurbished or modified due to inbuilt asbestos, for example. Integrating a new-build element into a refurbishment project is one way to maximise existing building stock, while providing the best of new-build elements.
A recent successful example is Ealing Fields High School in London, completed by contractor Bowmer + Kirkland this summer. This project saw a new teaching block, which encompasses general and specialist teaching classrooms, a sports hall and a drama studio and dining facilities, grafted onto an existing listed building – the 17th-century manor house, Place House.
Another potential brownfield avenue has opened up as a consequence of the pandemic. The shift in working patterns from office- to home-based working means there is now a potential looming surplus of office buildings, which could potentially be adapted to become specialist schools or further education facilities.
Refurbishment and remodelling of existing commercial buildings could win out over new-build as it minimises the risk of planning red tape and delays in site acquisition, particularly as the government has recently eased planning regulations around the use of such buildings. This approach can also reduce programme impact on staff and students, who would not have to teach and learn alongside construction works.
But a downside of refurbishments is that school blocks are typically taken out of use while works are undertaken. This creates increased pressure on the remaining in-use parts of the school, and reduces available teaching space for students and staff.
The Department for Education is the biggest single client for educational construction works. Through the department, the UK government allocates cash for school building projects – £1.4bn was allocated for 2018/19, and a similar amount for 2019/20, but this is not expected to be enough to prevent overall deterioration of the schools estate.
Funding sources
School projects are also directly delivered by local authorities, which are in turn funded by central government. The majority of school projects receive state cash via the Priority School ��ɫ����TV Programme (PSBP) or the Free Schools Initiative. Individual academies can also bid for the government’s Condition Improvement Fund.
Dedicated local authority funding is also available in some parts of England. Private finance is used to fund new building projects, too. With schools needed to support new neighbourhoods and communities, housing developers can also provide a source of funding.
03 / Design considerations
For new-build projects, finding the square metres needed to fulfil design criteria is key. Classrooms, for example, must accommodate an average class size of 30 pupils, with 55m2 the expected amount of space required for a class of this size. Constraints can be addressed with inventive use of space – for instance, placing playgrounds and sports areas on rooftops or stilts frees up space at ground level for other uses.
Other factors besides space must be considered to meet the needs of students and staff. For example, teaching methods are constantly evolving, influencing building design. In the past there was a vogue for open-plan designs, with movable walls that can create partitions and temporary learning areas. However, this has been found to have a potentially negative effect on learning outcomes, as pupils find it harder to focus. Preferences for school design are migrating back to more traditional classroom designs and layouts as a result.
Classroom design could face further changes in the wake of the covid-19 pandemic and the need to keep children and staff appropriately distanced from each other. For example, students typically move between a range of teachers’ classrooms. However at primary school level, multiple subjects can be taught in the same room – this could provide a new covid-secure model whereby pupils stay within a base classroom for general teaching subjects.
By moving teaching staff rather than pupils around the school, exposure to other large groups of children would be limited. Investment in enhanced technology, for example interactive whiteboards, would allow teaching staff to personalise the classroom at the touch of a button.
It remains to be seen how much covid-19 will influence hygiene and distancing measures within schools in the long term. For new-build projects, changes such as additional technology, hand-washing facilities or larger classrooms could easily be built in from the earliest design stages. For refurbishments, however, requirements around distancing and hygiene could render existing accommodation unsuitable and lead to a need for comprehensive remodelling.
04 / Cost influences and drivers
Despite the various routes to funding (see “Funding sources”, left), accessing appropriate levels of funding is a consistent challenge in this sector. State funding is not plentiful, government policies can change rapidly, and budgets must be robustly managed to demonstrate value for money.
On project costs, there can be a rural versus urban divide; tight sites require not only innovative design solutions (see “Design considerations”, above) but also inventive construction methods, both of which can drive up costs. Labour costs are also a factor, with costs in some southern urban areas (particularly London) being as much as 1.5 times those in northern England.
While the cost per square metre for refurbishment projects is less than for new‑build, working with listed buildings or within conservation areas is another common factor that can add costs. Such extra costs include specialist surveys and testing (for potential issues such as rot and woodworm), bespoke manufacture and repairs (on, for instance, sash windows), reinstatement of artefacts (such as coving), and work required to upgrade to current regulations (on fire and acoustics, for example).
The requirement for temporary classrooms is a major issue that can add hugely to the cost of a project. Delays in achieving planning consent, or in agreeing the heads of terms on leases on a new‑build project or on refurbishing an existing building, can mean schools need to operate in temporary accommodation. In some cases, this means provision of temporary classroom units; in others, existing accommodation (such as former offices) must be refurbished for such temporary use; either way this is dead money to the client.
In this highly cost-driven sector, contractors must be careful not to make false economies by using materials and fittings that have a cheaper initial installation cost (and meet the client’s specification) but will cost the building occupiers more in long-term maintenance. This danger is especially pronounced in the schools sector, as the nature of the buildings and their occupants mean that the buildings are subject to high daily footfall and high impact, which calls for high-quality, robust solutions with low lifecycle maintenance costs.
Making it modular
The Department for Education has made a commitment to invest in modular construction, in part to try to surmount the quality, cost and programme constraints faced by school projects. One of the advantages of modular construction for this sector is demountability – the ability to move modular structures and reconfigure spaces more easily. This is important for schools as class sizes can change, and covid-19 safety measures could call for changes to classroom and communal area sizes. Additional classrooms can also be more easily added than with traditional building design.
Speed of construction on site is another major benefit, of course. Modular builds can be completed during a summer or even a half-term holiday, reducing the risk of disruption during school terms. This is of particular importance when considering block replacement programmes.
Modular builds can also potentially offer less noise pollution and waste. With fixed dimensions, modular builds are quite literally a known quantity, meaning a lower risk of materials wastage. Most schools are in residential neighbourhoods, and construction noise and traffic are rarely welcomed by local residents. Faster build times lead to less disruption to the surrounding community.
However, there are potential downsides. Modular construction can be rigid and restrictive in that the internal footprints must fit within a prescribed grid pattern. This makes it best suited to mainstream schools, where teaching methods are more prescriptive. Modular builds can also bring restrictions such as the inability to make significant late alterations. The size of components can present an issue too – the height and width of some may lead to access issues on smaller sites. In addition, if a site has a steep gradient across it or on its approach, then large, ready-made modular components cannot always be safely transported to site.

05 / Sustainability factors
Meeting rising standards and expectations on sustainability must be factored into any school building project. Design additions that are becoming standard include water attenuation, solar photovoltaics and air-source heat pumps to replace dependency on gas. However, achieving standards that have become prerequisites in other sectors – such as BREEAM Excellent and Passivhaus – is difficult, as the Department for Education currently only funds projects to achieve BREEAM Very Good.
This means designers and developers of projects often have to bridge the funding gap themselves, either through private sources of funding or through local authority grants. School projects are coming through the development pipeline which are achieving BREEAM Excellent – but this is typically only because of local authority planning requirements such as the Greater London Plan.
This is despite the fact that the government has established a net zero carbon challenge for schools. The UK has committed to reaching net zero carbon emissions by 2050, and schools have a major part to play in achieving this ambition. The Department for Business, Energy and Industrial Strategy stated in its ��ɫ����TV Energy Efficiency Survey that there is an estimated 6,760GWh of potential energy savings to be made in schools and has suggested that education is likely to be the most cost-effective sector for cutting carbon output.
The cost of failing to achieve stringent environmental standards could have serious consequences for schools far beyond simply missing government goals. Pupils, parents and staff are increasingly conscious of climate change and engaged with environmental issues. A school’s ability to show it is tackling its carbon footprint can pay dividends in increased respect and satisfaction from users. In contrast, failing to do so can increase the risk of pupil strikes – the global uptake of activist Greta Thunberg’s school strike movement Fridays for Future is one example, with millions of schoolchildren not attending classes on Fridays in order to raise awareness of climate change.
06 / Future of the sector
While recessions have a reputation for driving birth rate growth, the job insecurity and health fears forced on citizens this year mean a Brookings Institution report is predicting a global “baby bust” rather than a baby boom.
It remains to be seen what the impact of 2020’s economic contraction will be on demand for school places in the coming decade. What is clear, however, is that there is a strong correlation showing positive educational and social outcomes for children who are taught in high-quality, fit-for-purpose buildings rather than dilapidated ones.
Looking ahead into the next decade, it seems the government’s focus is likely to be on investing in refurbishments rather than new-build projects. This summer, the Department for Education announced £560m in funding for academies, sixth-form colleges and voluntary aided schools across England to transform facilities and improve school buildings. The cash is part of the government’s stimulus package, which is hoped to jump-start UK construction activity. Suggested projects include boiler upgrades and classroom refurbishments.
A 10-year school rebuilding programme also starts this year, with £1bn in funding assigned to the first 50 projects. The first major national schools programme since 2014, this investment is intended to be used to refurbish school buildings in the worst condition across England, with major investment in the Midlands and northern England.
07 / About the cost model
The cost model captures the full cost of a school refurbishment in the North-east of England. The project was procured via a framework made up of pre-approved consultants and contractors with a focus on transparency and collaboration between parties at all times. The gross internal floor area of the project is 3,043m2, and the rates are base dated to the fourth quarter 2020 and have been updated to a location factor of 1.0.
Download the cost model using the link below
Downloads
cost model schools
PDF, Size 36.27 kb


























No comments yet