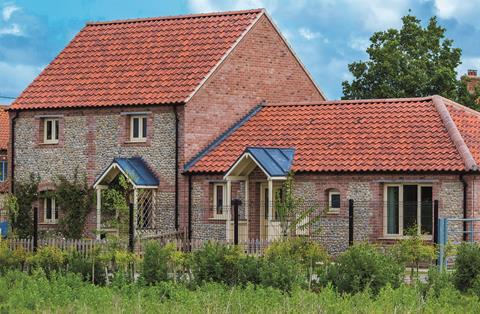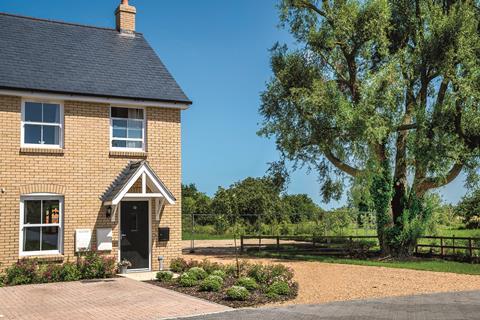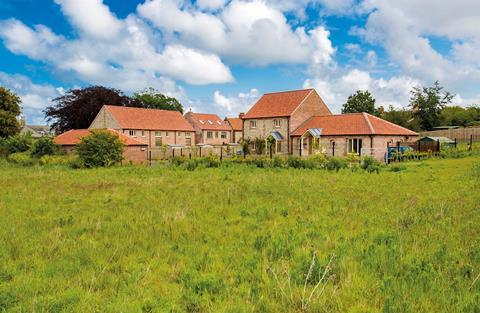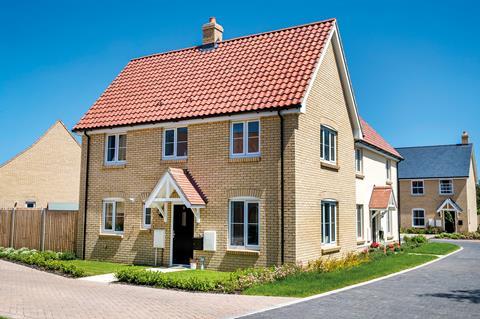As people head for the countryside with the expansion of home-working, pressure on rural housing stock can only grow, including demand for affordable homes. Aecom’s Paul Houghton explains the specific challenges and opportunities of developing such provision and provides a cost breakdown of a typical scheme
01 / Introduction
The UK needs more homes, and not just in cities and towns. Rural affordable housing offers the chance to create thriving communities in underserved parts of the country. Yet rural schemes come with unique challenges, features and expectations compared with their urban counterparts. Developers are also charged with delivering high sustainability levels, in an environment of falling grant rates and shifting building regulations requirements.
Affordable housing encompasses a number of tenures. Broadly speaking, it is everything that is not for outright sale or private rent: such as general needs, affordable rent, social rent and shared ownership.
In England, on which this article is focused, the government’s Affordable Homes Programme (AHP) scheme is the primary source of funding for these homes. It is run by Homes England, which takes bids for funding from housing providers. The 2021-26 AHP scheme will provide nearly £12bn in grant funding to help meet the government’s target of building up to 180,000 new homes.
A third of this money – £4bn – is ringfenced for the capital, while just under £8bn is to be shared across the rest of the country. Rural affordable housing is likely to be more challenging to finance and deliver than urban projects, as just 10% of AHP funding has been set aside for rural settlements with a population of less than 3,000.

The UK’s urban and rural populations are in a period of unusual flux. The number of people in the UK has grown every year since 1982, but the pandemic has led to shifts in living patterns that would have seemed hugely unlikely pre-2020.
London’s population dropped by 700,000 as covid-19 drove many commuters, young professional renters and international workers out of their workplaces and into their kitchens and spare bedrooms. Priorities changed, as corporations learned that staff could work effectively from home.
This means that the incomes, lifestyles and needs of the people who live in and require rural affordable housing are getting broader. The demographics can encompass a single person at risk of homelessness, working families, or professional couples wanting to take their first step on the property ladder and move out of the city in which they work.
But if the profile of the people in need of rural affordable housing is becoming more diverse, in practice, state funding is narrowing its focus. Part-ownership homes are being presented as the solution to creating new affordable housing stock, with half of the 2021-26 AHP funding assigned to shared ownership.
There is also a move towards mixed tenure. Such developments can engender thriving, diverse rural communities by meeting the needs of a wider range of citizens. These more dynamic schemes can encourage a younger demographic back into villages and commuter belt areas, which have historically suffered from a lack of employment opportunities for working-age people – an issue that has been somewhat resolved with the rise of home‑working. Mixed-tenure developments can also prevent lower-income community members from being siloed from the rest of a small town or village.
02 / Cost factors
The shift towards viewing shared ownership as integral to affordable housing provision is in part due to the need to find new ways to finance such developments. In the past, particularly in recessions, governments would increase housing grant rates. With state funding readily available, developers could build and easily sell a complete site to a housing association, which in turn would be able to provide 100% affordable housing to tenants, with rental income meeting costs.
It is now highly challenging to make the economics of this model work. The government has reduced its funding levels for affordable housing over the past decade, which means funding models have had to adapt. It is often only the smaller housing associations that can still provide 100% affordable housing developments, and to do this they must invest a great deal of time and effort into bidding for sufficient grant funding from a variety of sources.

For many housing associations, creating capital receipts by building housing for open-market sale and shared ownership is now the most cost-effective way to secure financing. Income from these sales is fed into the development model to make the finances stack up. Due to the lack of government grant funding, 100% affordable rent projects are now rarely seen, and mixed-tenure developments have become the norm.
In practice, this could look like a housing association creating a development comprising a row of open-market houses for sale, a block of shared-ownership flats, and a block of flats for affordable rent. Income from the open-market sales and shared-ownership properties finances the overall development.
Of course, with the short- and mid-term outlook for house prices now uncertain, this model may be less feasible if property prices drop.
While the mixed-tenure model has social advantages in building a more diverse community, on the flip side developers and buyers have argued that such a model can impact on sales volumes and values, suggesting that the integration of social housing creates the perception of less exclusive developments. Certain expectations of open market properties – such as gym and concierge services for a block of flats, or gated communities for houses – tend not to be financially viable for affordable housing schemes.
Small projects can lead to big costs
Rural affordable housing schemes can carry higher costs than their urban counterparts by virtue of their tendency to be smaller in size. Although major strategic developments such as garden city schemes are being built, the majority of rural schemes are modest in scale, sitting on the edge of villages and towns. Their small size, individual nature and distance from major roads and mains services can drive up complexity and construction costs.
The pandemic has influenced the costings of rural developments in ways that may not be obvious. There is now high demand for – and short supply of – materials, workers and funding to meet the needs for affordable housing. Speaking in March 2021, Rico Wojtulewicz, head of housing and planning policy at the National Federation of Builders, said there was a “real danger that we’re going to have a major skill shortage” if international workers who left the UK during 2020 do not return.
There is also the issue of the remediation of existing affordable housing stock to consider. In the wake of the 2017 Grenfell Tower tragedy, updated fire safety regulations and the identification of unsafe cladding materials mean housing associations across the UK now face remediation costs that will “easily exceed” £10bn, according to the National Housing Federation. Housing associations’ new-build budgets are likely to be severely constricted as a result.
Planning issues can add costs
Unfortunately, stigmas still exist around affordable housing. Its proposed introduction into towns and villages is regularly met with strong local opposition and fears about knock-on negative impacts on surrounding house prices. Housing needs surveys, which would evidence that affordable housing is (often sorely) needed in a village or town, are frequently not undertaken.
When projects are given the green light, further issues can emerge that have a potential impact on cost equations. Planning issues and local opposition can mean only a small number of units are approved for development, on plots that could accommodate far more housing than is actually consented. This reduces economies of scale, driving up costs, and makes it harder to deliver effective deployment of funding. Developers and housing associations must strike a delicate balance between being sensitive to their environs and creating an effective amount of housing stock.
03 / Design and planning considerations
The countryside offers more potential land, at a lower price, than the tight footprints typically available for city developments. However, more space does not necessarily lead to more housing stock being built.
Rural housing tends to come with the expectation of more space per unit than for comparable urban developments, with features such as low-rise buildings, gardens and play areas often seen as a necessity rather than a nice-to-have. This reduces the number of units that can be built on a given site.
The impact of covid-19 on working patterns also means tenants and homeowners increasingly view office space and gardens as a necessity, as we all spend increasing amounts of time at home.
In the countryside, the greenbelt consideration is a key one. Use of brownfield sites should be prioritised, and there are examples of imaginative redevelopment – in North Yorkshire, work is set to begin this spring on restoring two vacant almshouses built in 1680, along with a former schoolmaster’s house and schoolroom, to create affordable housing in the village of Burneston.

But when providing new homes in an underserved rural area, which has perhaps not seen development for several decades, use of greenbelt sites can be unavoidable. While there are forward-thinking landowners who are open to working with developers and housing associations, projects can be stymied by local councils wishing to preserve existing village and town layouts and population makeup. One proposed 65-home project on the edge of Buckinghamshire was denied planning permission last month on the grounds that its location would make car ownership inevitable.
There are other social issues developers must consider at the earliest stages of conceiving new stock. Designing developments to be tenure-blind – in other words, with designs and quality levels that are consistent, regardless of whether the building is intended for an owner‑occupier or a social housing tenant – is one way developments can help deliver community integration and equity of housing.
The opposite approach, whereby elements of a scheme are specifically designed to segregate affordable renters within mixed-tenure schemes, can separate communities, reflecting badly on developers and attracting negative press. One example of this unfortunate approach is the inclusion of what the media has dubbed “poor doors”, whereby social housing tenants must enter mixed-tenure developments through specific doors, and in some cases do not have access to certain features of a development such as communal playgrounds.
04 / Sustainability aims and opportunities
Rural affordable housing projects can offer great opportunities for innovation and cost savings for residents, through the use of sustainability measures and schemes such as Passivhaus. Yet the question of just how sustainable and energy‑efficient affordable housing should be is one that is very much open to debate at the moment.
Previously, the government’s Code for Sustainable Homes was used as the yardstick for sustainable building design. This was a building standards code that provided a framework for residential building sustainability, ranking developments from 1 to 6. Level 4 eventually became an accepted standard and a common requirement for new builds, offering a good balance between cost efficiencies and sustainability. Yet in 2015 the code was scrapped.

The intention behind removing the code was to reduce regulatory red tape and cut costs for developers, but it has perhaps not had the effect the government had hoped for. Without a clear, widely understood framework, it has become harder for developers to design in and cost sustainability measures in new-build projects. The result is that with falling grant rates, architects, developers and housing associations are merely meeting basic building regulations. By achieving only the minimum standards with which they are required to comply, an opportunity is being missed to investigate innovative schemes and solutions of the kind that were beginning to become a regular feature of affordable housing, such as solar panels on roofs.
Sustainability frameworks and schemes such as Passivhaus can have great effects on a home’s energy efficiency, cutting costs for tenants and providing greater comfort and far higher standards of living. But, of course, high standards can come with high costs and the requirement that suitably qualified experts assess and certify the scheme at every stage of design and construction. This has led to a situation where there is often a conflict between the very genuine desire by housing associations and developers to build to high sustainability standards, and the need to operate within a stretched-thin capital budget. For example, some developers are opting to build to Passivhaus-style standards without the Passivhaus certification, which can lead to the true benefits of Passivhaus not being achieved.
There are signs of positive change and state‑led measures to reintroduce sustainability into affordable housing developments. The government’s Road to Net Zero, part of its commitment to making the UK carbon neutral by 2050, includes provisions for energy-efficiency upgrades to social and affordable housing, which may help steer the affordable housing sector back in the direction of prioritising sustainability. But critically, there is no tie-in with funding at the moment.
A lack of joined-up thinking may prove to be a serious obstacle to actually delivering low carbon and carbon neutral affordable housing in time to meet the government’s targets.
The Hastoe New-Build Standard
Ulrike Maccariello, development director of Hastoe Group:
Over the past 18 months we have developed the Hastoe New-Build Standard. It charts our route to meeting net zero carbon by 2050, and helps us to be able to meet upcoming fire safety and buildings standards regulations such as the Future Homes Standard of 2025.
Our standard does not just assess sustainability via the energy efficiency of a dwelling. We’ve taken a really holistic view and have developed design guidance at the same time, so that we can give much clearer instructions to designers. Designers often go away and design something which looks pretty – but isn’t viable, either from a financial or sustainability perspective.
We want really attractive schemes and dwellings, especially with rural exception sites, which are typically on the edge of a village. We need local buy-in, and for tenants and villagers to be proud of these schemes. But we also need to be careful that we don’t include design features that compromise our ability to incorporate sustainability. We’ve created a template for simple but attractive designs. The architect is tasked with considering form factor, the simplicity of the design, infrastructure, local roads … essentially everything surrounding the development, so that we can achieve better value through the design.
The drive to modular, modern methods of construction simplifies things, but I’m not convinced it provides a cost benefit for small, rural schemes. We’re strong believers that we need to invest in the fabric of the building. So we’ve gone back to traditional build – doing it once and doing it well.
05 / Looking ahead
The government has made several calls, plans and promises for more affordable housing to be built. For example, Homes England is set to launch bids for strategic partnerships to drive development, with both non-profit and for-profit enterprises. But meeting these calls is proving difficult for a sector that has experienced high levels of consolidation in recent years. Smaller, more agile housing associations are jostling with larger groups for access to state capital. For those housing associations and developers that do become strategic partners with the government, a compromise often has to be struck between delivering innovative, sustainable homes that are sensitive to their rural location and creating the economies of scale the government demands.
It is a tough time to be planning, designing and building rural affordable homes. Expectations of what a “good” affordable housing scheme is are evolving all the time, and there is a strong – and understandable – media focus on building safety in the wake of a series of industry failings. Despite the ever-growing numbers and diversity of people who stand to benefit from affordable homes, outdated assumptions still exist about the social makeup of affordable housing tenants. This can lead to strong local opposition to schemes, even when rural areas have an identifiable need for access to affordable provision.
Developers, government and housing associations are now faced with the challenge of a need to build as many homes as possible, as cost-efficiently as possible, as well as creating amenity and work space and sustainability compliance – all in the face of a lack of codes, standards and funding.
06 / About the cost model
The cost model is for a rural housing association development comprising 12 homes (four one-bed flats, five two-bed houses, and three three-bed houses) of mixed tenure (two of the two-bed houses and one of the three-bed houses are assumed as shared ownership) located in the south of the UK. The gross internal floor area of all 12 dwellings totals 940m2. The site itself is a typical rural site with location-specific abnormals relating to the provision of acoustic boundary fencing, ecological works and a non-uniform shape that affects the length of the access road and service runs. The price date is Q1 2021, with a construction programme of approximately 15 months. The model assumes the use of a single-stage design and build procurement process.
Acknowledgments
The authors would like to acknowledge the contribution of Aecom colleagues towards the production of this article.
Download the cost model using the link below
Downloads
affordable rural housing cost model
PDF, Size 29.21 kb


























No comments yet