When cost planning structural steelwork, careful and early information gathering is essential to making the right decision about what frame solution to choose
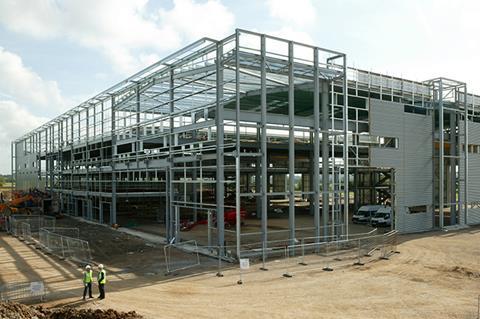
01 | Introduction
This article sets out the primary considerations when cost planning structural steelwork.There are three key stages to the cost planning of a frame, which complement the development of the design.
At the early feasibility stages, the overall budget cost of the building is established by setting target costs for each of the building elements. For the frame, initial cost modelling focuses on setting an elemental cost target common to any frame solution to enable later design development.
During concept design, option analyses are often undertaken to compare the frame solutions under consideration and enable the specific frame configuration and material to be selected.
As the design develops and more information becomes available, more detailed cost planning is undertaken as quantification of the key components becomes possible and initial allowances made at concept design are tested against the actual building.
Cost is a key consideration in decision making, so it is vital to support informed decisions at each stage of the design process with realistic cost information.
The article will conclude with updated cost models for all building types, including location indices, and a forward view of the market into early 2014.

02 | Setting elemental target costs
During the initial stages of a project, elemental budgets are set for the frame and other building elements to determine the feasibility of the project against the total construction budget. At this stage there is minimal design data available and the purpose is to set a realistic target cost that the design can develop within.
Measurement is generally limited to overall floor areas and cost consultants typically use in-house or published cost models, benchmarks and other historic cost data to inform a rate per m2 Gross Internal Floor Area (GIFA) for the frame and other building elements.
The key consideration at this stage is how to establish the rate for the specific project. Rather than arbitrarily using the highest rate of a range, it is essential to thoroughly understand the project and adapt the standard ranges to suit project-specific factors. To do this most effectively, the cost consultant should question the design team to understand the project-specific frame cost drivers, including building function and sector, location and site constraints. Approaching the supply chain can also build a picture of the current and future market, rather than relying on indices to adjust benchmark or historic rates.
• ��ɫ����TV function and sector - The usage of the building affects several aspects of the frame design, including design loadings, grid and span requirements, extent of repetition and floor-to-floor heights.
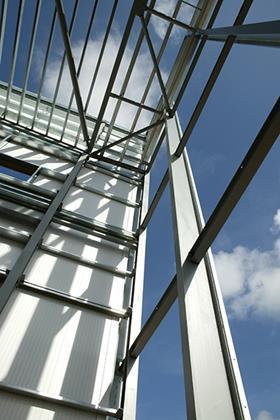
This means that the average frame weight varies between building types. For example, a portal framed building could have a frame weight of half that of a multi-storey city office. Clearly the use of one cost range for both building types would give a misleading cost so the range used must be based on similar projects.
Furthermore, the rate per m2 is based on gross internal floor area, which may not account for significant variances in floor-to-floor heights. If these are outside the normal range utilised in cost models, a higher or lower rate should be considered to tailor the indicative rate.
Information should be sought on the required function and facilities of the building, as this also impacts on the frame design. For example, projects containing a range of types of space such as atriums, cellular space and boardrooms will have different grid and loading requirements than a more efficient repetitive building with more regular grids.
��ɫ����TVs containing specialist functions with particular acoustic or vibration attenuation requirements should also be carefully reviewed.
• Location - the project’s location is a key factor in setting a cost level and indices enable the adjustment of cost data across differentgeographical regions, as well as accounting for tender price inflation. The BCIS location and TPI indices are most commonly used. Using a City of
London rate for a project in Cardiff would significantly impact on the accuracy of the cost due to the different local market conditions and benchmarked data must therefore be adjusted to a common location and base date.
• Site conditions and constraints - an understanding of site-specific features is also important when setting the target cost. The site directly impacts on the design of the proposed building, including floor plate configuration, grid and building height, which impacts on the frame weight.
An understanding of the site conditions of previous project data or the allowances made within a standard cost range is also necessary to establish how the proposed project sits in comparison.
The site can also influence the achievable building form’s complexity, the structural grid regularity and the need to introduce non-standard sections or a range of sections and connections to achieve structural stability.
Where complex structural solutions are needed to overcome specific features, such as retained facades or adjacency of other buildings, the overall frame rate is likely to increase as fabrication costs are higher and more complex details are required. This can also affect installation costs, tolerances and interfaces, with an associated cost and potential programme impact.
Site constraints and configuration can also influence the overall proposed building height, and affect the total frame cost. The frame cost for space provided on small floor plates across multiple storeys will differ from the same area provided on larger floor plates in a low rise building as the steel frame weight per kg/m2 GIFA will differ, with a higher weight required to achieve multi-storey construction. An understanding of the likely building form and height is therefore important for even the earliest cost estimates.
The site will also affect the cost of construction, as it impacts on logistics. Even where the designed frame solution of two buildings is similar, the logistics and access arrangements may vary significantly between city centre sites, easily accessible more isolated sites, industrial estates and campus locations.
03 | Option analysis for alternative frame types
After developing the initial construction budget and progressing into concept design, it is good practice to review alternative structural solutions for both frame and floors.
The building form, massing and layouts will still be under development but there will be sufficient information available to understand the key aspects of the proposed building. The key is to set out the cost of alternative frames based on a holistic review of not only the structural elements but the impact of each option on other building elements and programme.
The structural engineer will typically set out the alternative frame and floor solutions based upon a snapshot of the typical bays of the building, which will pick up the key dimensions and spans and illustrate the typical construction requirements.
The cost of each option and impact on other building elements should also be considered. Different frame options can affect the substructure due to differing weights and configurations of the frame, on cladding due to differing requirements for horizontal structural zones and therefore overall building height and on services installations due to differing services zones, routes and strategies.
Once comparative costings for the alternative options are completed, the costs are typically converted back to a cost/m2 so they can be readily compared with the original elemental budget, and between the alternative solutions.
As the options analysis is concluded, programme impact should also be considered, which can affect costs for preliminaries and impact on requirements to handover the building on time.
04 | Costing during detailed design
Once the frame option is selected and the design progresses to detailed design, more detailed costing becomes possible and the cost planning methodology changes from a rate per m2 GIFA to a rate per tonne basis.
With the building form, orientation, height and massing largely fixed, detailed information on the proposed frame is available from the structural engineer; drawings showing the cores and shear walls, columns and beams, section sizes and types, floor construction and the strategy for integration of services.
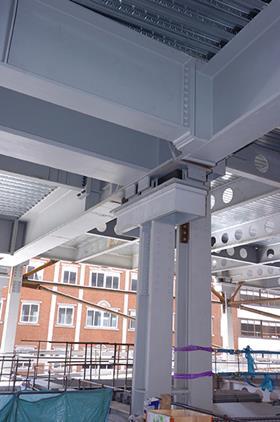
For steelwork solutions, costs are built up from individual components; columns, beams, special sections, connections, fire protection and bracing, and key components will be costed per tonne.
The primary and secondary members will be sized and can be quantified by measuring the length of each member and multiplying it by the weight per metre. A rate per tonne is then applied to the overall weight, which includes the cost of the raw material, detailing, fabrication, transport and erection, the typical proportions of which for a multi-storey building are shown in Figure 1.
Close liaison with the designers is crucial throughout detailed cost planning. In the early stages allowances should also be included for items that are not yet quantifiable, including the weight of fittings and fire protection, along with specific items such as framework to atrium roofs or double-height feature facades.
During design development, the key cost drivers considered during early estimates - such as building function, location and site constraints - will be known and reflected in the designs used for quantifying the main structural elements; however, other factors, such as section availability, connections, fire protection and specialist systems require consideration to enable the selection of an appropriate rate per tonne for the various member types and to ensure that the elements of the structure not yet fully detailed and designed are accounted for.
MATERIAL, FABRICATION AND DESIGN
It is often assumed that a frame with the minimum tonnage will also have the lowest cost. However, the steelwork contractor’s overall cost is driven as much by the time and process of component fabrication as it is by the quantity of raw material.
As well as considering the overall frame weight, it is also important to understand the frame components, with frames that include a high proportion of non-standard sections, such as built up members, fabricated plate girders required to support heavy loads or trusses to span very long distances, likely to have a higher overall rate per tonne than for a more standard design, even where overall frame weights are similar, due to the higher fabrication and steelwork contractor design requirements.
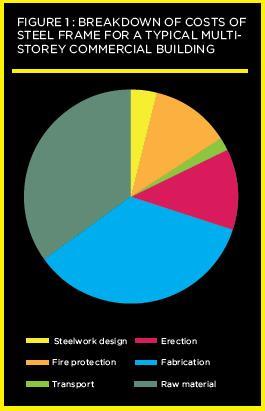
Similarly, despite appearing lighter or more cost-effective on paper, sections that are manufactured less frequently than more popular sections may incur higher costs due to limited availability. Early discussions with a steelwork contractor can identify any products or systems where availability is an issue to enable this to be fed back to the design team or incorporated in cost estimates through adjusted allowances.
A similar approach also needs to be taken when considering allowances for connections and fittings, which are unlikely to be fully designed at this stage. In a typical multi-storey building, these can comprise 5-10% of the frame by weight but account for a higher or lower proportion of the frame cost as the cost of connections is related to both complexity and weight. The most cost-effective approach will have a high level of standardisation and repetition to take advantage of reduced material costs, quicker and cheaper fabrication and ready availability.
To achieve value overall, a balance is required between material cost and fabrication cost. The lightest columns and beams for the primary and secondary members may require additional stiffeners, adding cost and weight. It may be more economical to offset this cost by small increases in beam or column weights and reduced fabrication costs.
ERECTION OF THE STEEL FRAME
As Figure 1 shows, erection of the steel frame typically accounts for 10-15% of the total frame cost so when establishing the most appropriate rate per tonne to be adopted, features of the proposed building or site that could have a significant impact on erection time or cost should also be considered.
The extent of repetition, piece count, type of connections, site access and logistics can all have a significant impact on not only the erection cost of the frame but also the construction programme and allowances for preliminaries and can mitigate higher than average costs in some other areas.
For example, a long span, column free layout may have a higher overall frame intensity than a short span solution but it can be erected faster than a short span frame due to the reduced number of beams and columns.
Alternatively, working in a city centre or occupied area can mean restrictions to working hours, noise, deliveries, access and craneage, all of which influence erection costs and can result in an extended on-site programme.
As the frame construction is generally a critical path activity, any increase to the frame programme will have an associated impact on project cost.
FIRE PROTECTION
A further consideration when cost planning is the allowance required for fire protection, which typically accounts for 10-15% of the total frame cost of a multi-storey building.
Fire ratings are expressed as the length of time the structure must remain structurally sound in a fire. Requirements should be checked with the design team.
The cost of fire protection is affected by not only the required rating, but also the methods proposed to achieve it, and again advice should be sought from designers.
The predominant method for fire protection of steel frames in the UK is intumescent thin-film coatings which swell when heated to provide insulation to the steel. They are quick to apply and cost-effective for 60 and 90 minutes resistance.
Boarding is also commonly used for areas of visible structure, such as internal columns, as it provides a clean, boxed appearance. However, boarding can be relatively expensive and slower to apply than other methods so the proportion of boarding should be considered when setting the cost allowances.
It is likely that a mixture of fire protection methods will be used on a proposed development - for example intumescent coatings to beams and boarding to visible columns - and allowances for fire protection should be discussed with both the structural engineer and architect as the method adopted will depend on both performance and aesthetic requirements.
For some buildings, it may also be beneficial to carry out a specialist fire engineering study, which involves a risk based approach to design, considering where the actual risks in fire are rather than the more simple guidance contained with the ��ɫ����TV Regulations. This approach can lead to alternative fire ratings for some elements of the structure and potentially lower costs of fire protection.
Alternatively, design studies can consider whether it is more economical to use slightly heavier structural members to reduce the overall volume of fire protection materials, as the thicker plate of heavier sections inherently resists fire for longer.
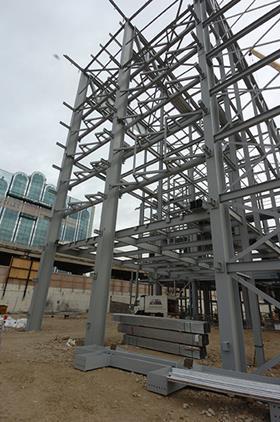
05 | Summary
When setting elemental budgets, both the proposed project and also historic cost data should be interrogated to enable adaptation of standard cost ranges to suit project-specific factors. The key cost drivers, including building function, sector, location and site constraints should all be considered.
During concept design, cost analyses of alternative structural options should also include the cost impact on other related building elements, in particular substructure, cladding and MEPH services distribution and integration, along with programme.
Once the frame type has been selected and it becomes possible to quantify the proposed primary and secondary members, it is important to consider other elements not yet fully designed, including connections, fittings and fire protection.
Selecting the appropriate rate per tonne for each element also involves considering the impact of the proposed design and specific project on the principal elements of steel frame costs of raw material, fabrication, erection and fire protection.
For a cost-effective structural steelwork frame, minimum weight does not necessarily mean minimum cost. The most cost-effective solutions achieve the best balance between the product cost and fabrication and erection time and their impact on other building elements.
06 | Cost model update
Steel Insight 3 (20 April 2012) analysed two typical commercial buildings to provide cost and programme guidance when considering available options during the design and selection of a structural frame.
��ɫ����TV 1 is a typical out-of-town, speculative, three-storey business park office with a GIFA of 3,200m2 and rectangular, open-plan floor space. Cost models were developed for four frame types: steel composite, steel and precast concrete slab, reinforced concrete flat slab and post-tensioned concrete flat slab.
��ɫ����TV 2 is an L-shaped, eight-storey speculative city centre office building with a GIFA of 16,500m2 and a 7.5m x 15m grid. Cost models were developed for a steel cellular composite frame and post-tensioned concrete band beam and slab.
Steel Insight 8 (19 July 2013) reviewed the May 2013 Business Innovation and Skills material price indices, which showed the indices for cement, concrete and fabricated structural steel remaining stable over the quarter, while precast concrete prices marginally increased and concrete reinforcing bars marginally decreased.
As Figure 2 shows, over the last quarter, the indices for cement and precast concrete have remained stable, while both concrete reinforcing bar and structural steel have marginally decreased (by 0.97% and 0.95% respectively) and concrete prices have increased 1.93% over the quarter. Looking across the last six months, cement and structural steel have been largely constant, while concrete and precast concrete have both seen increases of around 1.6%, largely related to increases in aggregates costs, while concrete reinforcing bar material prices have seen a decrease of 3.6%.
The continued general stability in the material prices of these frame materials, combined with continued market pressures in many regions of the UK, has also been reflected in tender prices; consequently, the cost model tables for both ��ɫ����TV 1 and ��ɫ����TV 2 (Figures 3 and 4) have remained constant.
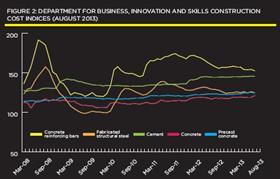


As Figure 4 shows, the steel composite beam and slab option remains the most competitive for ��ɫ����TV 1, with both the lowest frame and upper floors cost and lowest total building cost. For ��ɫ����TV 2, as shown in Figure 5, the cellular steel composite option has both a lower frame and floor cost and lower total building cost than the post-tensioned concrete band beam option, with lower substructure costs, a lower roof cost and a lower floor-to-floor height, resulting in a lower external envelope cost.
The general stability in the tender pricing levels of structural steelwork across the last quarter is also reflected in the structural steel frame cost table, where the cost ranges for each of the building types have also remained constant (Figure 5).
Looking across UK construction as a whole, signs of recovery are becoming more visible, with construction output volumes increasing by 2% in the year to July 2013, predominantly due to a rise in new work (5.8%) in contrast to a 3.6% fall in repairs and maintenance during the same period.
Across the UK both public and private new housing showed strong growth, recording their highest volumes since Q4 2007.
Further confidence in economic growth, most notably in London, is reflected in Gardiner & Theobald’s 4th Quarter 2013 Tender Price Annual Percentage Change forecast, which forecasts tenders will increase by over 10% in the next three years in London and the South-east.
Average tender rates across the UK are forecast to increase by 2.5% for 2014, with the regional picture for 2014 remaining mixed but with all areas forecast to see a year-on-year increase in tender pricing, with Greater London and the South-east at 3% and Wales and Scotland at 1.5%.
Tender inflation on average across the UK for 2013 is forecast to be 0.5%, with many regions remaining flat while Greater London and the South-east experience some recovery. This mixed picture would suggest that tender pricing looks set to be relatively constant on average for the remainder of the year and it is therefore unlikely that upwards pressure on steel prices will generally be reflected in tender returns as tender pricing strategy will remain key to securing work.
The forecasts for 2014 and 2015 do, however, show strong signs of recovery, particularly in London and the South-east, so consideration should be given to inclusion of inflation allowances in estimates for projects expected to be tendered next year or later.
To use the table a) identify which frame type most closely relates to the proposed project b) select and add the preferred floor type c) add fire protection if required.
As highlighted in previous Steel Insights, before using such “standard ranges” it is important to confirm the anticipated frame weight and variables such as the floor-to-floor heights and adjust the rate used accordingly.
Similarly, all of the other key cost drivers of complexity, site conditions, location, function, logistics, programme and procurement strategy should be considered in turn.
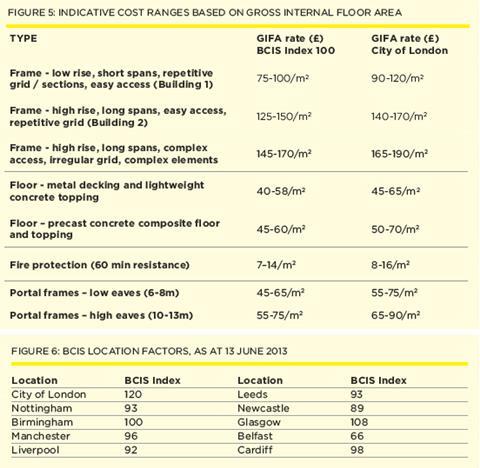
Steel construction webinars
The third in the Steel Construction webinar series will take place on 14 November focusing on Cost Comparison. The webinar will provide an overview of the study of current construction practice for multi-storey office construction undertaken by Gardiner & Theobald, Peter Brett Associates and Mace Group in conjunction with the BCSA and
Tata Steel.
You can also find previous webinars on Pricing and Fire Protection online.
For details on these and other topics, visit www.steelconstruction.info
Also find us on:
Twitter @steelcoinfo
Facebook SteelConstruction.info
LinkedIn SteelConstruction.info
THE STEEL INSIGHT SERIES
This article was produced by Rachel Oldham (senior associate) and Alastair Wolstenholme (partner) of Gardiner & Theobald. It is the ninth in a series that will provide guidance on the realistic costing of structural steelwork. If you are considering using structural steelwork for your building, bridge or structure, we recommend an early dialogue with a specialist steelwork contractor. They can offer a range of support and advice, including budget estimates and value engineering. Steelwork contractors can be sourced according to project size and technical competency. This searchable function, along with comprehensive design information on structural steelwork and the previous Steel Insight articles are available at
www.steelconstruction.info




























No comments yet