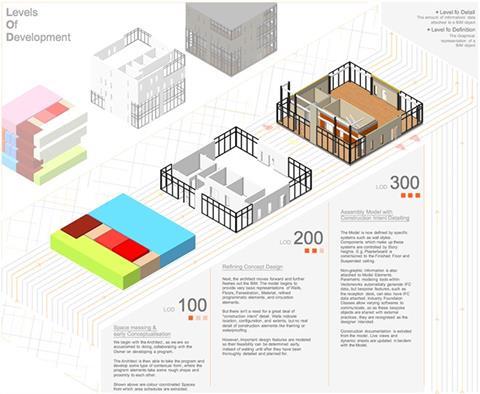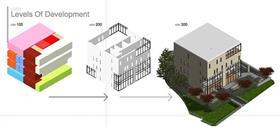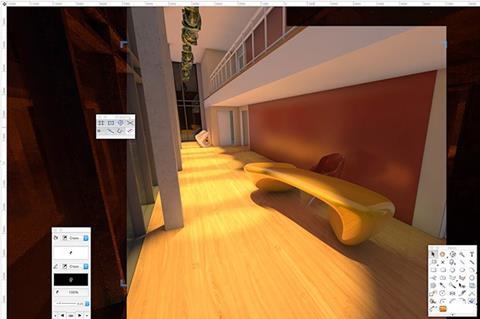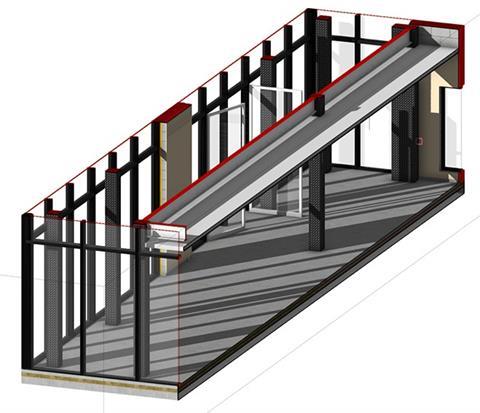Getting the curtain walling design right is essential if a building is to remain watertight. This CPD module, sponsored by Kawneer, outlines the main points to consider

How to take this module
UBM’s CPD distance-learning programme is open to anyone seeking to develop their knowledge and skills. Each module also offers members of professional institutions an opportunity to earn between 30 and 90 minutes of credits towards their annual CPD requirement.
This article is accredited by the CPD Certification Service. To earn CPD credits, read the article and then click the link below to complete your details and answer the questions. You will receive your results instantly, and if all the questions are correctly answered, you will be able to download your CPD certificate straight away.
CPD CREDITS: 90 MINUTES
DEADLINE: 30 JUNE 2017


INTRODUCTION
��ɫ����TV Regulations require that the facade of a building must provide a total barrier to keep out rainwater. Water ingress is the most common problem associated with windows and curtain walling. This is partly due to installation and partly to fabrication. Therefore, all involved in a project need to understand how the installed product works – that is, how it prevents water penetration – so that problems can be tackled when they arise. This CPD will look at the principles used in the design, testing and classification of curtain-walling systems.
PRINCIPLES OF WEATHERTIGHTNESS
Three factors are required for water leakage to occur: water, openings and forces. Eliminate any one of the three and there will be no leakage.
If rain fell vertically, a curtain wall screen could be protected by an overhang, which functions in a similar way to an umbrella. However, rain seldom does fall vertically. It is usually accompanied by some wind, and so the umbrella principle does not work. It is therefore not possible to design buildings that are completely shielded from the effects of water. This is why a dynamic test is carried out when systems are performance-tested, described in more detail below.
Wind patterns
For any facade design, it is important to understand the patterns of wind over a building.
- Wind action When the flow of air impacts on a building, a pressure is exerted on the surface and the airflow changes across the surface of the facade. This causes changes in pressure.
- Down draughts These are created when the wind strikes a building, resulting in an increase in wind speed near the ground.
- Vortices As air flows along the roof, or is funnelled to the base of the building, this creates high suctions at the edges.
- Separation Sharp changes in direction, such as parapets and corners, give rise to high local suctions. This also occurs at the rear of the building.
- Funnelling Wind speed can increase and change direction, particularly at the base of tall buildings. Tunnels and openings through buildings also produce funnelling effects.
Wetting patterns
Wetting is initially greater at the edges of a facade than at the centre. With sharp changes in wind direction, such as at parapets and corners, the rain droplets separate from the wind flow, resulting in concentrated wetting in these areas. If the rain continues for long enough, water flows across the whole facade, heavily wetting all areas. Facades of impervious materials will shed large quantities of water to lower levels; it is therefore not possible to eliminate the water.
Water flow patterns and weak points
There are a number of openings in a facade, including vertical expansion joints, the glass perimeter and gaps in gasket lengths. Water flows down and across a facade under wind action until it hits projections. It then runs down to corner areas – the position of most joints and openings. Joints or openings also occur between different adjacent materials or similar materials when dictated by fabrication or transport or handling needs. Even where joints are required to be sealed, it is difficult to ensure that this is completely effective.
Forces operating on a facade
- Gravity If the design or installation of a system or component is such that water is shed into the building – that is, the joint slopes in and downwards – there is a potential problem. This force is counteracted at the outer skin to stop water entry. Joints should be horizontal/level and protected with a drip, or sloped upwards. Note that when water gets in, gravity can be harnessed to drain it out.
- Kinetic energy The kinetic energy of wind-driven raindrops will carry them through an opening. Therefore an upstand should be provided at the back.
- Surface tension Rain flows down the building, clings to its surface and tracks across any crevice or opening and into the building. Therefore a drip feature should be provided.
- Capillary action This occurs on small gaps up to 0.5mm wide (perhaps due to poorly fitting components). The liquid fills the gap and tracks inwards and can also track upwards. This is a real problem when combined with airflow, so a capillary trap should be added.
- Airflow This carries raindrops through gaps so openings should be baffled.
- Wind pressure As water runs down the building over a gap, the change in pressure will force water through the gap. This is common on glass and aluminium systems.
TYPES OF WEATHERTIGHT SYSTEM FOR CURTAIN WALLING
There are three basic methods of resisting all these forces within a curtain wall system: with a front-sealed, fully bedded curtain wall; with a drained and ventilated curtain wall; or with a pressure-equalised curtain wall.
Front-sealed systems
Front-sealed systems are designed to be totally impervious. They rely on exact positioning of the glazing panels and perfect mastic seals or glazing gaskets to provide a totally weathertight exterior shell. Front-sealed systems have obvious limitations because their effectiveness is totally dependent upon the quality of the workmanship during installation and the longevity of the sealing mastics or glazing gaskets. Essentially, front-sealed systems are only appropriate for use on low-rise buildings in sheltered locations, where the facade is likely to be changed within 10 years. However, there are some proprietary systems which combine continuous external gaskets with precautionary drainage, increasing the level of reassurance for specifiers.
Drained and ventilated systems
Secondary sealed systems, as the name suggests, recognise that a totally weathertight seal is unlikely to be achieved for the life of a facade. Thus, although they are designed to be weathertight, any water that does penetrate is collected and drained back to the outside through holes or slots. It is important that these drainage holes are large enough to overcome surface tension and winter icing. For hole drainage, minimum openings of 8mm to 10mm are recommended, while drainage slots of at least 20mm by 5mm or 25mm by 5mm are the recommended minimum. The current trend is towards drainage slots, rather than holes. Drainage can be either through the transoms or mullions.
Pressure-equalised systems
In these systems an outer rainscreen provides a protective barrier. Protected openings allow air ingress to a compartmentalised central cavity, which facilitates pressure equalisation. The inner leaf is designed to be airtight, and may be either curtain walling, traditional masonry or, for refurbishment projects, the existing building facade. The principle of the system is that the air pressure in the cavity changes in sympathy with the external wind pressure, thus eliminating the pressure differential across the external seal which would otherwise tend to draw moisture into the cavity. The size of the slots generally ranges from 25mm by 6mm up to 50mm by 8mm, depending upon the size of the cavity and the effectiveness of the inner airtight seal. Effective compartmentalisation is required to cope with differential air pressures across the facade caused by vortices, separation and funnelling. For curtain-walling systems with transom drainage, compartmentalisation can be simply achieved by closing off the cavity at every mullion/transom joint.
The key difference from drained and ventilated systems is the position of the drainage – in a pressure-equalised system, the drainage is hidden. Drainage is achieved by one of two ways. It can be provided at each transom, so water drains out through the pressure plate into the cover cap zone for drainage to the outside. Alternatively, it can be provided via the mullions. Water that enters the system at transoms travels horizontally along them to drain into the mullion drainage channels. Mullions are drained to the outside either at the sill or every two or three storeys. Three is the maximum because the mullion should not act as a drainpipe. The water is more likely to be removed by ventilation via the mullions and transoms than by water travelling horizontally, but if a lot of water enters the system then it would drain to the mullions. Excessive vertical deflection of the transom will hinder or prevent water travelling to the mullions. Setting blocks (on which the glass sits) must not obstruct the drainage routes.

Rainscreen cladding
Rainscreen cladding uses the same principle of pressure equalisation. The external panels are again the primary seal eliminating most of the water. The upstand on panels acts as a baffle providing protection to the openings, and helps create the cavity in which the pressure equalises.
The backing wall is the airtight back seal. This may need to be plastered internally, or a membrane placed on the outside face to ensure it is airtight. Insulation may be placed on the external face, but a breather membrane should help prevent excessive wetting.
In a typical pressure-equalised system, the principles of weathertightness are met as follows:
- The rainscreen seals outer gaskets as tightly as possible against rainwater ingress
- The cavity makes infill areas into compartments, connected to exterior atmospheric pressure by protected openings
- The air barrier ensures that inner gaskets are sealed as tightly as possible against air flow.
CLASSIFICATION OF CURTAIN WALLING SYSTEMS
Curtain walls are best defined as non-loadbearing walls designed to provide a filtering envelope for a building. Their own deadload and the wind loadings that act upon them are transferred to the building via anchorage points. In common with all other forms of wall construction, they are required to provide resistance to air infiltration, water infiltration, solar gain, heat loss and sound transmission. They can be classified according to the way in which they are fabricated and installed.
Stick
Stick curtain walls are prepared and machined in the factory, and supplied to site in component form for installation. The vertical structural mullions are first fixed back to the structure, followed by the horizontal ones. Glass, spandrel panels and vents are installed after the grid has been erected, and are normally retained by pressure plate and facecap. These caps are the only element of the grid seen on completion, as well as the only part to face the weather. Customised or feature caps can be used to create a unique aesthetic.
While the stick system does have to be assembled and sealed on site, and is therefore relatively labour-intensive, it is a very popular and economical method of providing a building envelope. If designed, detailed and installed correctly, the resulting facade is extremely reliable.
Unitised
With unitised curtain walling, glazed or panelised units are assembled in factory conditions and stored until required on site. The glazing and spandrel areas are typically factory-glazed and seals are also applied or prepared in the factory. Anchors are fitted to the structure and accurately positioned, often using lasers. On site, these systems are installed as a series of frames, usually with interlocking mullions and transoms. One of the great advantages is that no scaffolding is required: units are lowered into position from the floor above using a simple hoist or crawler crane. The units then interlock together using specially designed features in the aluminium frame, providing both structural strength and weathertight joints.
Installation can be carried out quickly, and while panels are described as “storey to storey”, joints can be placed at a convenient position. The main contractor needs to ensure that the whole facade is available, and that there is sufficient clear floor space to allow access for completed panels.
This approach is used when the movements and/or deflections of the building are such that a stick system is not appropriate. It is also used when there is a need to maximise the speed of installation. Site sealing of the system is reduced although some sealing may need to take place. The other great benefit of a unitised curtain wall is that the building can be sealed very quickly, perhaps ten times faster than with conventional stick curtain walling.
Semi-unitised
Semi-unitised curtain walls incorporate techniques from both stick systems and fully unitised systems. The fixed glazing and openable vents use the same carrier frame, giving a uniformed sightline. This system also lends itself to easier penetration for fixing external screening. Structural glazed systems also use semi-unitised curtain wall techniques. The grid is fixed to the structure, and factory-bonded panels are “toggled” or directly fixed to completed framing.
WEATHERTIGHTNESS TESTING
Once designed, systems need to be tested. Suppliers offer test reports, but these may not have the same grid layout as a specific project.
The test chamber is usually constructed as a steel frame and clad in plywood, leaving one side open. The curtain-wall test sample is built into the opening and sealed in position.
Once the chamber is made as airtight as possible, a fan is used to gradually reduce the air pressure inside the chamber, thus creating a pressure differential between the inside and the outside of the facade. The airtightness test is first carried out with the curtain wall sealed with polythene sheeting and tape to measure the amount of airflow through the test chamber itself. This figure is deducted from the total airflow once the sheeting is removed to determine the airflow through the facade.
The Centre for Window and Cladding Technology has established a testing regime.
The latest Sequence B regime, in accordance with BS EN 13830:2015, is as follows:
- Air permeability – infiltration
- Air permeability – exfiltration
- Watertightness – static
- Wind resistance (serviceability)
- Air permeability (repeat) – infiltration and exfiltration
- Watertightness (repeat) – static
- Watertightness – dynamic
- Watertightness – hose
- Wind resistance – safety
- Impact resistance – safety
- Dismantle, inspect and report.

The test sequence starts with a measurement of the volume of air passing through the facade, followed by a static watertightness test. In this test, the pressure inside the chamber is reduced in increments, usually up to 600Pa, while water is sprayed on the outside of the facade. In order to pass, there must be no gross leakage of water through any part of the curtain wall.
Following the structural serviceability test, a dynamic test is carried out. This repeats the watertightness test, but with the addition of an airplane engine that acts as a fan to create a dynamic movement of air and water over the face of the curtain wall, recreating the behaviour of the wind over the face of a building.
Finally, the system is subjected to the serviceability pressure test to measure the deflection of the mullions and gaskets when subjected to the highest predicted gust pressures for the project location. These short-duration pressures are applied without water.
CWCT testing requires a greater flow of water on the test unit than any other European standard.
Site pressure tests
Commercial buildings larger than 500m2 will undergo a site pressure test – uncontrolled air leakage is easily the biggest factor in heat loss and high energy consumption. The minimum standard is 10m3/hour/m2, though in many cases specifiers demand considerably higher performance. Correctly installed curtain wall offers very low leakage rates. However, the problem tends to be around the perimeter at the interface of the construction and curtain wall.
In this test, a mobile test fan is brought to site and plugged onto the building. The building is then pressurised to 50Pa and the air leakage measured. If the building fails to meet the standard, remedial works will have to be carried out and the building retested. There can be significant cost implications associated with correcting poor installation. Attention to detail is therefore vital during design and installation.

How to take this module
UBM’s CPD distance-learning programme is open to anyone seeking to develop their knowledge and skills. Each module also offers members of professional institutions an opportunity to earn between 30 and 90 minutes of credits towards their annual CPD requirement.
This article is accredited by the CPD Certification Service. To earn CPD credits, read the article and then click the link below to complete your details and answer the questions. You will receive your results instantly, and if all the questions are correctly answered, you will be able to download your CPD certificate straight away.
CPD CREDITS: 90 MINUTES
DEADLINE: 30 JUNE 2017
Privacy policy
Information you supply to UBM Information Ltd may be used for publication and also to provide you with information about our products or services in the form of direct marketing by email, telephone, fax or post. Information may also be made available to third parties. UBM Information Ltd may send updates about ��ɫ����TV CPD and other relevant UBM products and services. By providing your email address you consent to being contacted by email by UBM Information Ltd or other third parties. If at any time you no longer wish to receive anything from UBM Information Ltd or to have your data made available to third parties, contact the Data Protection Coordinator, UBM Information Ltd, FREEPOST LON 15637, Tonbridge, TN9 1BR, Freephone 0800 279 0357 or email ubmidpa@ubm.com. View our full privacy policy at






















No comments yet