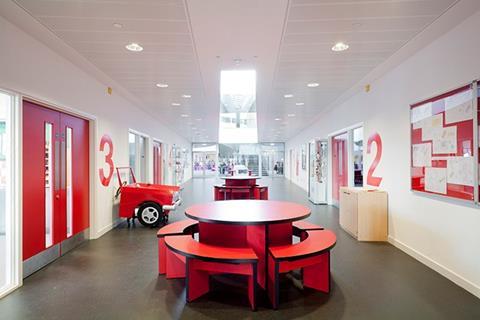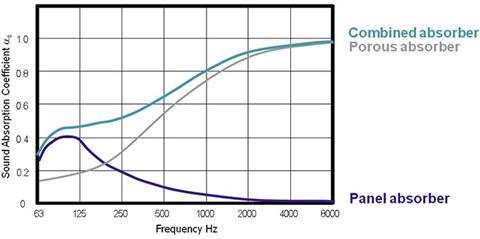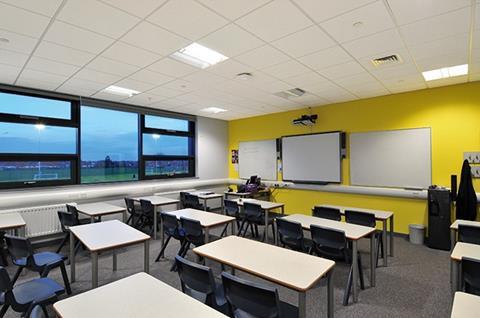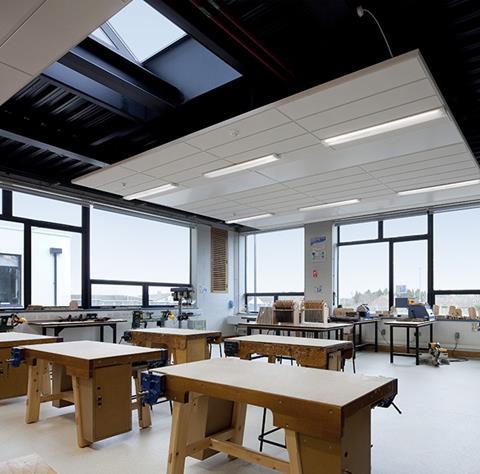This module will examine how suspended ceilings can help meet both the acoustic and thermal-performance demands of schools under the PSBP. It is sponsored by Armstrong Ceilings

How to take this module
UBM’s CPD distance-learning programme is open to anyone seeking to develop their knowledge and skills. Each module also offers members of professional institutions an opportunity to earn between 30 and 90 minutes of credits towards their annual CPD requirement.
This article is accredited by the CPD Certification Service. To earn CPD credits, read the article and then click the link below to complete your details and answer the questions. You will receive your results instantly, and if all the questions are correctly answered, you will be able to download your CPD certificate straight away.
CPD CREDITS: 60 MINUTES
DEADLINE: 8 MAY 2015
![]()
INTRODUCTION
The approach to development within the English school estate has changed dramatically since 2010. The multibillion-pound ��ɫ����TV Schools for the Future programme was quickly scrapped by the coalition government and replaced by the smaller-scale Priority Schools ��ɫ����TV Programme (PSBP). The £2bn first phase of the programme, run by the Education Funding Agency (EFA), identified 261 schools in the most urgent need of repair or redevelopment, and work on these facilities is due to be completed by the end of 2017.
Because of the reduced budget of the programme and the urgency of some of the redevelopment, a greater degree of emphasis has been placed on design standardisation to reduce cost, complexity and build time. The procurement process has changed so that the EFA – after consulting with the school – produces an Output Specification outlining the requirements and the baseline designs. Main contractors then submit a tender with more detailed design proposals, and the EFA appoints a contractor for a batch of schools. In other words, design teams and contractors no longer work directly with schools, with the result that designs are more generic and repeatable. The aim is to create cost-effective learning environments that are low maintenance, have low running costs, maximise natural light and ventilation and provide good levels of thermal comfort.

As a result of these changes, design guidance has also been updated. For example, in 2013, the EFA published the and the , and is preparing new guidelines to replace ��ɫ����TV Bulletin (BB) 101: Ventilation of School ��ɫ����TVs for publication this year. In terms of acoustic guidance, the EFA published an updated BB93, Acoustic Design of Schools: Performance Standards, at the end of last year.
A focal point of much of this guidance is the performance of ceilings, which can have a significant influence on both acoustic and ventilation strategies. Ceilings can help to provide sound absorption and sound blocking both in traditional wall-to-wall systems and in rafts and canopies; and suspended ceilings can play a key role in fresh-air ventilation strategies.
However, an acoustic solution can have implications for the ventilation strategy, and vice versa. Moreover, a cost-effective solution can sometimes appear in conflict with other performance criteria – for example, a lightweight, standardised frame may not provide the thermal mass at the heart of most passive natural ventilation strategies. These challenges can be overcome if the acoustics, ventilation and ceiling design are considered early and holistically. This CPD will examine how suspended ceilings can help to meet both the acoustic and thermal-performance demands of schools under the PSBP.

ACOUSTIC REQUIREMENTS
The acoustic design of a school has to address a number of factors. These include:
- Indoor ambient noise level
- Airborne sound insulation between spaces – including corridors and stairwells
- Impact sound insulation between spaces and floors
- Reverberation in teaching and study spaces
- Sound absorption in corridors, entrance halls and stairwells
- Speech intelligibility in open-plan spaces.
Reverberation times
The updated version of BB93 has left the guidelines for reverberation times unchanged. For the main spaces in nursery, primary and secondary schools, these are as follows:
| Type of room | Seconds |
|---|---|
| Nursery school: playrooms | <0.6 |
| Nursery school: quiet rooms | <0.6 |
| Primary school: classrooms, class bases, general teaching areas, small group rooms | <0.6 |
| Secondary school: classrooms, general teaching areas, seminar rooms, tutorial rooms, language laboratories | <0.8 |
| Open-plan teaching areas | <0.8 |
| Open-plan resource areas | <1.0 |
Figure 1: Reverberation times for various areas within school buildings, as given in BB93
Products such as ceiling tiles are awarded a sound absorption class from A to E, with A having the best ability to absorb sound and E the weakest. The rating is based on sound absorption tests carried out at different frequencies, according to BS EN ISO 354. The results are used to calculate a weighted sound absorption coefficient , expressed as a value between 1.0 (perfect absorption) and 0 (no absorption), as shown in the table below:
| Sound absorption coefficient | Sound absorption class |
|---|---|
| 1.00 - 0.90 | A |
| 0.85 - 0.80 | B |
| 0.75 - 0.60 | C |
| 0.55 - 0.30 | D |
| 0.25 - 0.15 | E |
| 0.10 - 0.00 | Not classified |
Figure 2: Sound absorption coefficients and product rating classes
For corridors and entrance halls, a class C sound absorber should be used over 100% of the floor area. Alternatively, the performance of other surfaces can be taken into account if the space is modelled using a reverberation time calculation tool (see ). For stairwells, there are two options: use a class D absorber (or better) over 100% of the floor area, or a class C absorber (or better) over 50%.
Special educational needs (SEN) teaching areas have more demanding requirements. Theses spaces must have a reverberation time of no more than 0.4 seconds on average across an extended frequency range of 125Hz – 4kHz, and no more than 0.6 seconds in each frequency band. In particular, sound absorption at low frequencies is important, as this aids the hearing impaired.
The graph below (see fig 3) demonstrates that while low-density tiles are good sound absorbers at high frequencies, dense tiles are needed to absorb low-frequency sound. To meet the requirement for high levels of sound absorption at both high and low frequencies in SEN areas, the design may need to incorporate two different products, or extra insulation on the back of the tiles. It is also possible to comply with SEN guidelines using a medium-density tile with good absorption characteristics at both high and low frequencies. However, the performance of all surfaces in the room should be modelled using a reverberation time calculating tool.

Figure 3: Sound absorption coefficients of different types of ceiling tile
External noise
The effects of external sound are another important consideration. The noise associated with heavy rain should not be more than 25dB above the indoor ambient noise level for a particular teaching space.
However, the updated BB93 has relaxed facade insulation requirements so that acoustic insulation of the building envelope is not required as long as the external free field noise levels at the facade are no more than 51dB for single-sided ventilation and 56dB for cross-ventilation and roof ventilation. Previously, acoustic insulation was required for noise levels of 49dB and above. The change makes it far easier for designers to incorporate a natural ventilation strategy, as will be shown below.
VENTILATION AND THERMAL COMFORT
The Facilities Output Specification for the PSBP, which has replaced BB101, has three criteria for the prevention of overheating. The contractor must demonstrate that the scheme satisfies at least two of the three:
- Hours of exceedance. The predicted operative temperature should not be 28˚C or over for more than 40 hours during the period from May to September.
- Daily weighted exceedance. This criterion sets an acceptable level for the severity of overheating, which is arguably more important than its frequency, and sets a daily limit of acceptability. It is the time (hours and part hours) during which the operative temperature exceeds the specified range, weighted by a factor based on the number of degrees by which the range has been exceeded.
- Upper limit temperature. The predicted operative temperature should never exceed 32˚C.
In addition to this, the Facilities Output Specification places far greater emphasis on the use of natural ventilation. It states that no mechanical cooling should be used, and that thermal mass should be employed to manage the risk of summertime overheating. An obvious problem with this is that standardised designs are increasingly based around lightweight structures – as they are often more cost-effective – and therefore thermal mass needs to be added to the space. One solution, outlined below, is to use phase change materials.

Phase change materials
A phase change material (PCM) is a substance that requires a relatively large amount of heat to change its state from a solid to a liquid, and which is therefore capable of storing and releasing large amounts of energy. For use in buildings, they are typically contained in a cassette that is embedded in a wall or suspended ceiling tile. As with thermal mass in stone or concrete, when temperatures rise during the day, heat is absorbed into the material, helping to maintain a comfortable temperature within the space, and thereby preventing overheating. Because hot air rises, using PCMs in ceiling tiles is particularly effective.
The benefit of PCMs over thermally massive materials is that they are far lighter, storing relatively large amounts of heat per unit of volume. To create the same thermal capacity as 3cm-thick plasterboard containing 30% PCMs would require 14cm of concrete or 18cm of bricks.
PCMs are effective as part of a natural ventilation strategy. The heat that is drawn in and stored during the day, turning the PCM to its liquid state, can be purged through night-time cooling. With the cooler night-time temperatures, the PCM will return to solid form, and the tiles are reset for another working day. In winter, the heat energy can be transferred back into the room, ensuring that it is at a comfortable working temperature first thing in the morning.
Using metal PCM ceiling tiles in this way can lead to significant reductions in energy use. For example, 10m2 of Armstrong’s CoolZone tile can store up to 2kWh of energy.
A metal PCM ceiling tile such as Armstrong CoolZone can be dropped into a standard suspended ceiling grid system, making installation quick and simple. Each PCM cassette weighs approximately 9kg, so grid strengthening may be required.


How to take this module
UBM’s CPD distance-learning programme is open to anyone seeking to develop their knowledge and skills. Each module also offers members of professional institutions an opportunity to earn between 30 and 90 minutes of credits towards their annual CPD requirement.
This article is accredited by the CPD Certification Service. To earn CPD credits, read the article and then click the link below to complete your details and answer the questions. You will receive your results instantly, and if all the questions are correctly answered, you will be able to download your CPD certificate straight away.
CPD CREDITS: 60 MINUTES
DEADLINE: 8 MAY 2015
Privacy policy
Information you supply to UBM Information Ltd may be used for publication and also to provide you with information about our products or services in the form of direct marketing by email, telephone, fax or post. Information may also be made available to third parties. UBM Information Ltd may send updates about ��ɫ����TV CPD and other relevant UBM products and services. By providing your email address you consent to being contacted by email by UBM Information Ltd or other third parties. If at any time you no longer wish to receive anything from UBM Information Ltd or to have your data made available to third parties, contact the Data Protection Coordinator, UBM Information Ltd, FREEPOST LON 15637, Tonbridge, TN9 1BR, Freephone 0800 279 0357 or email ubmidpa@ubm.com. View our full privacy policy at






















No comments yet