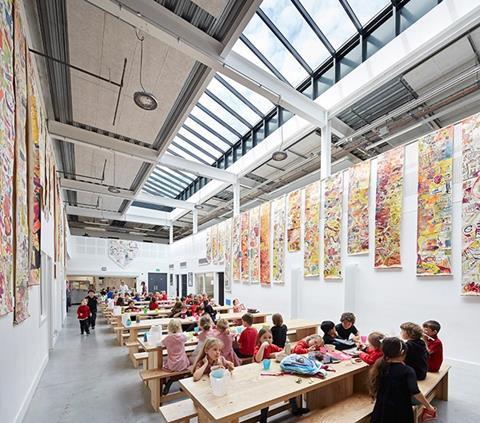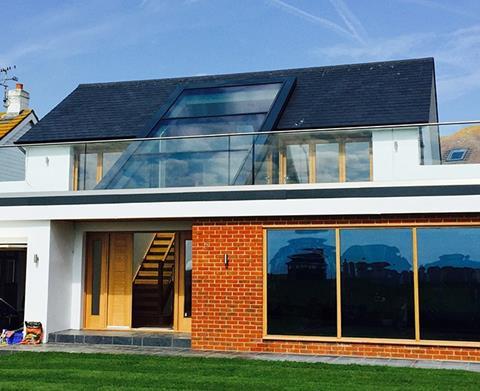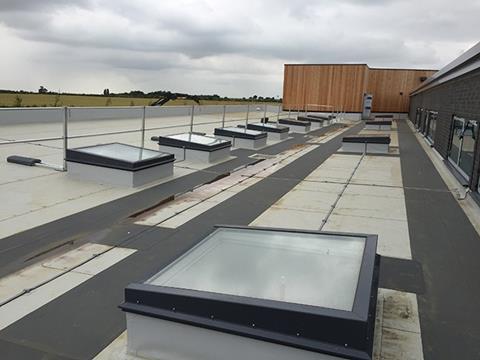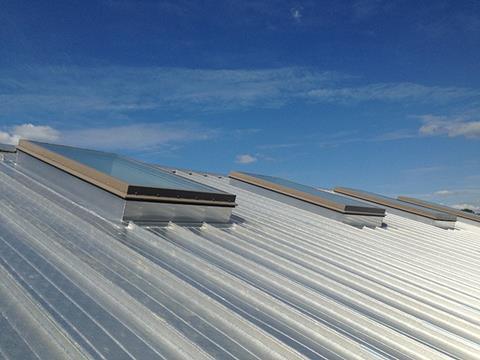This CPD examines the importance of daylighting and highlights the key considerations when designing or specifying glass roofs and skylights. It is sponsored by Daylight & Ventilation Solutions

How to take this module
UBM’s CPD distance-learning programme is open to anyone seeking to develop their knowledge and skills. Each module also offers members of professional institutions an opportunity to earn between 30 and 90 minutes of credits towards their annual CPD requirement.
This article is accredited by the CPD Certification Service. To earn CPD credits, read the article and then click the link below to complete your details and answer the questions. You will receive your results instantly, and if all the questions are correctly answered, you will be able to download your CPD certificate straight away.
CPD CREDITS: 60 MINUTES
DEADLINE: 8 JANUARY 2016


INTRODUCTION
Rooflights were originally used as a means of introducing good levels of daylight into deep-plan spaces such as factories and warehouses. Until relatively recently, there was no means of controlling solar heat gain, so they were mainly used on north-facing elevations. However, rooflight systems have advanced considerably and now play a key part in daylighting and ventilation strategies for a variety of building types, including offices and schools.
Rooflights are an ideal solution for providing uniform distribution of light across large spaces and are particularly suitable for refurbishments – where the building orientation is already determined and it is not possible to position windows to maximise daylight – and in areas of high density, where tall neighbouring buildings can reduce windows’ effectiveness.
This CPD examines the importance of daylighting within different building types and highlights the key considerations when designing or specifying glass roofs and skylights.
ADVANTAGES OF GLASS ROOFS AND SKYLIGHTS
Daylighting
Central atriums are a common feature in today’s public buildings, used as multifunctional circulation spaces and as a means of bringing daylight into internal spaces. The prevalence of this design approach reflects the fact that daylight is seen as an increasingly important factor in workplace productivity and wellbeing. A 2014 report by the World Green ��ɫ����TV Council, “Health, Wellbeing & Productivity in Offices: The Next Chapter for Green ��ɫ����TV”, stated that “the evidence is unequivocal; office occupants prefer access to windows and daylight, which bring consistent benefits in terms of satisfaction and health”. And if, as the report also states, 90% of business operating costs are staff costs, then creating the right working conditions is vital to a company’s success.
Likewise, a 1999 report by energy efficiency consultant Heschong Mahone on productivity in schools found strong links between natural light and performance. Among the findings of “Daylighting in Schools: An Investigation into the Relationship between Daylighting and Human Performance”,were the following:
- Students with the highest levels of daylighting in their classrooms progressed 20% faster on maths tests and 26% on reading tests in one year than those with the lowest levels.
- Students in classrooms with the most daylighting were found to have 7% to 18% higher scores than those with the least.
- Students with the largest window areas were found to progress 15% faster in maths and 23% faster in reading than those with the least.
- Students that had a well-designed diffused skylight in their room, which allowed teachers to control the amount of daylight entering the room, also improved by 19-20% faster than those students without a skylight.

Ventilation and thermal comfort
The health and productivity benefits of good indoor air quality (IAQ), with high ventilation rates and low concentrations of carbon dioxide and other pollutants, are well established. The World GBC report cited research presented to the 2003 USGBC Green Build Conference linking improved ventilation with up to 11% gains in productivity. It also cited a 2000 study that found short-term sickness leave to be 35% lower in offices ventilated by an outdoor air supply rate of 24l/s compared with buildings with rates of 12l/s. Heschong Mahone’s report, meanwhile, suggested that in classrooms with openable windows students progressed 7-8% faster than those with fixed windows.
Openable windows or skylights also give a degree of user control over thermal comfort. According to the World GBC report: “Where occupants are able to adapt to their thermal environment by adjusting clothing, varying air speed across their bodies or adjusting blinds, then wider variations in temperature can be tolerated.” It also noted a strong link between thermal comfort and productivity, citing research that “suggests up to 3% gains in overall productivity as a result of personal control of workspace temperature”.
DESIGN CONSIDERATIONS
Daylighting
BS 8206-2:2008 uses a measurement known as the daylight factor to determine adequate lighting levels. This is a ratio between the measured internal and external light levels. According to BS 8206-2, a daylight factor of between 2% and 5% can be considered well lit and requires little or no additional lighting during daytime.
However, according to a paper produced for BRE Group by Professor David Strong, “The Daylight Factor”: “It is widely accepted that the use of daylight factor as the basis for establishing and assessing compliance (and BREEAM ratings) is of limited value and can result in highly perverse outcomes, often leading to a poor internal environment with high levels of glare and/or excessive cooling demands.
“The next generation of building codes and regulations (and environmental assessment methods) are expected to consider daylight holistically, including; building location, facade orientation, visual comfort, glare and aesthetic considerations together with the energy related implications.“
Precise lighting requirements depend on the layout of the space and its intended use. The following table is a guide to suggested lux levels (full daylight is 10,000 lux, an overcast day is 1,000 lux and a dark day is 100 lux):
| Lux | Requirements | Spaces |
| 100-150 | Interiors with minimal demand for visual acuity (limited perception of detail) | Corridors |
| 200 | Interiors with low demand for visual acuity (some perception of detail) | Foyers and entrances, dining rooms |
| 300 | Interiors with some demand for visual acuity (frequently occupied spaces) | Libraries, sports and assembly halls, teaching spaces, lecture theatres |
| 500 | Interiors with moderate demand for visual acuity (some low contrast, colour judgment tasks) | Computer work, reading and writing, general offices, retail |
| 1,000 | Interior with demand for superior visual acuity (accurate colour judgment and low contrast) | Detailed electronics assembly |
To avoid glare, it is important to coordinate your lighting strategy to balance any dark spots between rooflights. It is the sharp contrast between dark and bright areas that causes most glare. As a rule of thumb, spacing rooflights at between 1 and 1.5 x the ceiling height will produce acceptable uniformity in luminance.

Prevention of overheating
External films used to be applied to glazing in an attempt to keep out the summer heat gains. However, these are not considered appropriate long-term solutions. Specifiers can now select high-performance magnetron glass coatings to do the work permanently. These admit high levels of light while reducing solar energy transmission.
There can be conflicts between natural ventilation strategies and internal blinds. It is generally regarded that the most effective place to shade is externally – however, there are significant costs associated with fixing and controlling external shading devices. Some manufacturers can offer permanent external solutions.
Airtightness
The table below shows current normal and best-practice airtightness criteria for different building types:
| Type | Air permeability (M3h-1m-2 @ 50Pa) | |
| Best practice | Normal | |
| Offices | ||
| Naturally ventilated | 3.0 | 7.0 |
| Mixed-mode | 2.5 | 5.0 |
| Air-conditioned/ low-energy | 2.0 | 5.0 |
| Factories/warehouses | 2.0 | 6.0 |
| Superstores | 1.0 | 5.0 |
| Schools | 3.0 | 9.0 |
| Hospitals | 5.0 | 9.0 |
Source: The Air Tightness Testing & Measurement Association
Elements such as windows and rooflights can potentially jeopardise the building airtightness if the product interface is not robust or the system is poorly installed. When tested, natural ventilation openings should be closed but not sealed to provide a realistic measurement of actual leakage.
Thermal conductivity
Part L suggests that a “reasonable provision” for a fitting such as a rooflight is a U-value of 1.6 W/m2K or better for an existing dwelling, or 1.8 W/m2K for an existing non-dwelling, based on the whole unit – that is, glazing and frame. This should be proven in accordance with BR443: Conventions for U-value Calculations.
However, the regulations and figures quoted by suppliers are normally calculated for glazing systems in the vertical orientation. The following adjustments should be made to U-values for components installed at different inclinations to allow for both surface resistances and gas-space resistances.
| Inclination of roof | U-value adjustment (W/m2K) | |
| Double-glazed | Triple-glazed | |
| 70˚ or more | 0.0 | 0.0 |
| 61-70˚ | +0.2 | +0.1 |
| 41-60˚ | +0.3 | +0.2 |
| 21-40˚ | +0.4 | +0.2 |
| ≤20˚ | +0.5 | +0.3 |
Source: BR443
Acoustic performance
Acoustic performance inside a building depends on outside noise levels and the frequency of that noise. An open window is estimated to reduce the level of outdoor sound by about 15dB. With a typical rooflight, sound reduction is about 28-32dB Rw, and a higher performing glass roof (when closed) cuts noise by about 36-45dB Rw.
��ɫ����TV Bulletin 93 gives guidelines for maximum internal ambient noise levels in schools, but allows some flexibility so that ventilation requirements can be met by natural means wherever possible.

Watertightness
One of the key considerations when addressing the watertightness of roof glazing is the gradient of installation. BS 5516:2004 is the relevant code of practice for patent glazing systems and recommends a minimum pitch of 15°. Some higher-quality roof glazing systems will allow for greater design freedom, with declared watertightness performance down to inclinations much lower than 15°. Some sloped glazing systems will be CE marked to BS EN 13830:2015, under which watertightness can be optionally declared. High-performing roof glazing systems can remain watertight beyond 1,750Pa of pressure (Class RE 1750) to as low as a 2° pitch. However, a system that has been watertightness-tested as a facade (90°),is very unlikely to give the same performance if installed at a shallow pitch.
When designing any roof glazing, the only way to be certain of the watertightness performance is to check that the tests have been carried out at the pitch of your design. For domed and barrel vault rooflights, the relevant standards are BS EN 1873:2014 and BS EN 14963:2006, but these only require watertightness tests and do not simulate extreme weather or take into account the effect of wind. Consider specifying rooflights that are watertightness-tested against driving rain. The Driven Rain Index (DRI) test subjects rooflights to water at speeds over 70mph in a wind tunnel.
Safety
On average, seven people are killed each year after falling through a fragile roof or fragile rooflight, and many others suffer permanent disabling injury. It is therefore essential to specify non-fragile assemblies for new and replacement roofs.
Even though polycarbonate is considered to be a non-fragile material, no polycarbonate rooflight can guarantee longevity of non-fragility following installation. This is due to the unknown external effects of incorrect cleaning, maintenance and/or environmental factors that will affect the characteristics of these plastic materials. Polycarbonate rooflight domes should therefore not be considered as impact-resistant against falls, unless additional safety measures are implemented.
The CDM 2015 regulations require designers, principal designers, principal contractors and contractors to take account of the following principles in carrying out their duties:
- Avoid risks where possible
- Evaluate those risks that cannot be avoided
- Put in place proportionate measures that control them at source.
This process will include addressing the following safety measures:
- Installation of perimeter edge protection and handrails
- Installation of rooflights with fully guarded platforms
- Training of operatives, and ensuring that they are secured to anchor points
An additional safety feature that should be considered is permanent fall-through protection grills.
The Centre for Window and Cladding Technology (CWCT) has produced two technical notes on the use of rooflights. TN 66 is a guide to specification and TN 67 sets out testing and assessment methods. The latter categorises rooflights under four classes:
- Class 0 – Roofs that are designed for unrestricted access by building occupants
- Class 1 – Roofs that will be walked on for occasional cleaning/maintenance activities and that will therefore need to support both the weight of people on the glass and their equipment. Such roofs could be subject to impact from a person, and/or any object carried, falling onto its surface.
- Class 2 – Roofs where people are not intended to walk on the glass, but which are required to be non-fragile to protect maintenance personnel, who could be walking adjacent to the glass roof and could trip or fall onto the glass surface. CWCT TN 92 is a simplified method for assessing the impact safety for class 2 glass roofs.
- Class 3 – Roofs which are fragile.

How to take this module
UBM’s CPD distance-learning programme is open to anyone seeking to develop their knowledge and skills. Each module also offers members of professional institutions an opportunity to earn between 30 and 90 minutes of credits towards their annual CPD requirement.
This article is accredited by the CPD Certification Service. To earn CPD credits, read the article and then click the link below to complete your details and answer the questions. You will receive your results instantly, and if all the questions are correctly answered, you will be able to download your CPD certificate straight away.
CPD CREDITS: 60 MINUTES
DEADLINE: 8 JANUARY 2016
Privacy policy
Information you supply to UBM Information Ltd may be used for publication and also to provide you with information about our products or services in the form of direct marketing by email, telephone, fax or post. Information may also be made available to third parties. UBM Information Ltd may send updates about ��ɫ����TV CPD and other relevant UBM products and services. By providing your email address you consent to being contacted by email by UBM Information Ltd or other third parties. If at any time you no longer wish to receive anything from UBM Information Ltd or to have your data made available to third parties, contact the Data Protection Coordinator, UBM Information Ltd, FREEPOST LON 15637, Tonbridge, TN9 1BR, Freephone 0800 279 0357 or email ubmidpa@ubm.com. View our full privacy policy at






















2 Readers' comments