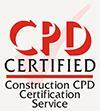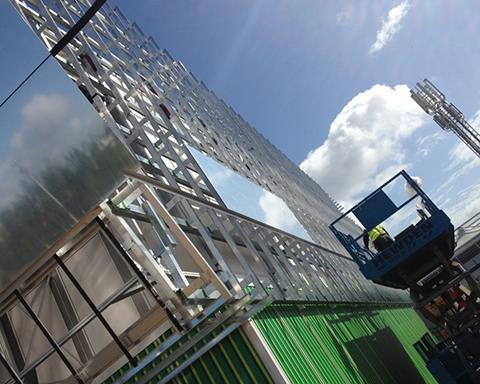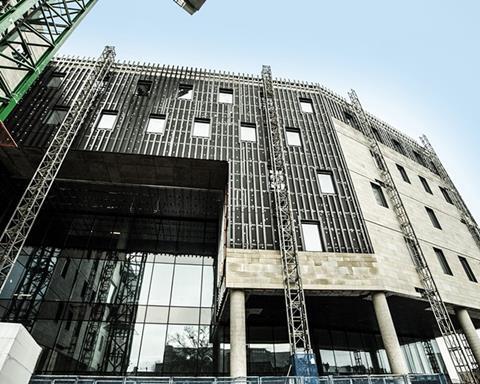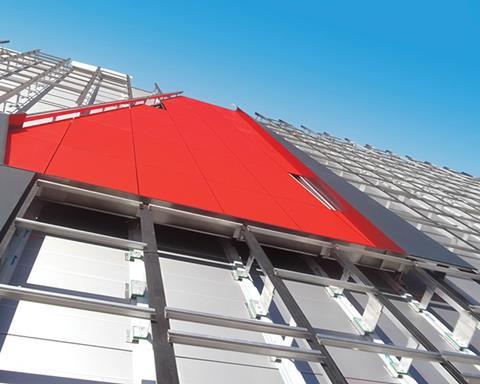This module looks at rainscreen cladding systems, also known as ventilated facades, which are two-stage constructions designed to weatherproof buildings. It is sponsored by NVELOPE

How to take this module
UBM’s CPD distance-learning programme is open to anyone seeking to develop their knowledge and skills. Each module also offers members of professional institutions an opportunity to earn between 30 and 90 minutes of credits towards their annual CPD requirement.
This article is accredited by the CPD Certification Service. To earn CPD credits, read the article and then click the link below to complete your details and answer the questions. You will receive your results instantly, and if all the questions are correctly answered, you will be able to download your CPD certificate straight away.
CPD CREDITS: 60 MINUTES
DEADLINE: 18 DECEMBER 2015


INTRODUCTION
Rainscreen cladding systems, also known as ventilated facades, are two-stage constructions designed to weatherproof buildings. An outer skin of cladding panels controls the majority of rainwater, while the inner airtight structure acts as the final barrier against moisture. Between the two layers is a ventilated cavity, which allows any water that has penetrated the outer skin to evaporate or drain away.
Rainscreen cladding support systems provide a range of benefits for both new-build and refurbishment schemes. These include:
- Good thermal performance, allowing designers to meet the highest environmental standards
- Ease of installation or buildability, reducing construction time and costs compared with traditional construction
- The ability to accommodate a range of finishes and materials (see below).
The requirements for any facade support system depend on a variety of factors, such as local wind loads, facade height, the substrate it is being fixed to, the weight and dimensions of the selected cladding material and the cladding zone (measured from the substrate to the back of the cladding element and normally incorporating insulation and a ventilation cavity). With this in mind, architects and contractors need to adopt a whole-system approach, which can provide them with a detailed design to meet their precise requirements. This CPD will examine the key factors in the design and specification of a rainscreen cladding system.
FACADE MATERIALS
Every facade is different. There are a number of factors to consider when choosing a rainscreen cladding panel. These include the material’s range of colours and textures, and its technical characteristics such as flexibility, longevity, durability and maintenance needs. Common rainscreen cladding materials include:
- Aluminium and aluminium composite panels (ACM) Lightweight, extremely flexible in terms of shape and provide a flat, smooth finish.
- Stone Limestone, granite, slate and other stones provide a high-quality finish but are usually more costly than other options. The weight of the panels can also increase installation costs.
- Reconstituted stone Manmade panels that are more impact-resistant and durable than natural stone, and are also much lighter.
- High-pressure laminate (HPL) A very durable material made from acrylic resins mixed with natural fibres. Designs can be printed on the surface.
- Glass-reinforced plastic (GRP) Often used to create a repetitive 3D modular appearance. It is strong, durable and fire-resistant.
- Ceramics High-gloss, glazed tiles can be manufactured in large panels, although performance under impact can be an issue. An alternative is terracotta, which is hardwearing and provides an earthy, textured finish. Pigments can be added to adjust the colour.
- Timber A renewable and biodegradable material that weathers over time and requires regular treatment and maintenance. There are many different options including softwoods such as western red cedar and hardwoods such as oak.
- Thermally modified timber Products such as ThermoWood and Accoya offer a longer lifespan, greater strength and durability than many natural alternatives.
- Fibre cement This is a high-performance material that is faced with a decorative coating, giving a wide range of colour and design options.
- Fibrous concrete Often used as part of a structural loadbearing system. However, lighter precast concrete panels are also available.
- Metals Options include zinc, copper, stainless steel and Corten steel

FACADE SUPPORT SYSTEMS
Every scheme is different and must be treated as such. The performance of the cladding support system is critical – the failure of this element can have disastrous consequences. It must have a service life commensurate with that of the cladding panels it is supporting. In normal UK conditions, this means in excess of 35 years. The system must also be engineered to ensure that the specifier’s intent can be achieved.
There is a wide variety of visible and invisible fixing systems for rainscreen cladding. A simple support system consists of support brackets (sometimes referred to as “helping hand” brackets) which are fixed to the substrate at set vertical and horizontal separations. Profiles are then inserted into the brackets, lined and levelled and fixed. Brackets should be adjustable to accommodate varying cladding zones or standoffs.
Traditionally, most high-performance cladding panels have been fixed with surface fixings. Generally, on cladding above the second floor, the heads of any surface fixings cannot be seen. Visible systems include timber battens, aluminium non-adjustable framework and adjustable aluminium. The latter system is often used on larger facades, where lining and levelling are required in both horizontal and vertical planes. It has rails that can be adjusted in the brackets before fixing, as well as different bracket sizes, to accommodate almost any combination of backing material and poor building tolerances.
Aluminium is a low-weight, high-strength metal. At 2.7kg/m3, its density is about one-third that of steel. Aluminium alloys have tensile strengths of between 70 and 700N/mm2. It is very easy to recycle, needing only 5% of the energy required for primary production. Aluminium cladding brackets should be designed in accordance with BS EN 1999, also known as Eurocode 9, on Design of aluminium structures.
Where concealed fixing is required, there are two main types of system:
- Mechanical fixing. A typical mechanically fixed system is secured using hangers and undercut stud anchors or screws. Horizontal profiles are fixed to the vertical profiles, rainscreen panels are then hung from and secured to the horizontal profiles with hangers and adjustable hangers.
- Structural bonding. Structural adhesive fixing is as strong as mechanical fixing. Structural bonding systems are suitable for a number of cladding materials including aluminium, ACM, copper and stainless steel.
Dead loads and dynamic loads
The vertical profiles attach to the brackets via a combination of fixed and flexible points. This is because the support system has to support both dead and dynamic loads, as well as accommodating the expansion and contraction of materials.
Every element of the facade construction must have only one fixed point, which absorbs both vertical weight loads and horizontal wind loads. Fixed points means that rails are connected to the bracket through the round holes in the bracket.
Flexible points are vital due to the divergent thermal performances of the materials being combined, which cause them to expand and contract at different rates. They are also needed to absorb dynamic horizontal wind loads. In effect, the facade has to be able to float on the sub-construction. The rails are therefore fixed through the elongated holes in the brackets.
All fixings must be stainless steel to prevent any bimetallic corrosion.

SPECIFICATION CONSIDERATIONS
Thermal performance
Since the anchoring for ventilated cladding must go through the thermal insulation into the substrate, some degree of thermal bridging is inevitable. There are two ways of calculating the effect of these penetrations on the U-value:
- Numerical method – conforming to BS EN ISO 10211. Thermal bridges in building construction. Heat flows and surface temperatures. Detailed calculations
- Simplified method – conforming to BS EN ISO 6946. ��ɫ����TV components and building elements. Thermal resistance and transmittance. Calculation method
Specifiers, contractors and installers are also challenged by the impact of the most recent revisions to Part L of the ��ɫ����TV Regulations, which concern energy efficiency. These place specific emphasis on the building details and the additional losses that can occur through linear thermal bridging.
The additional heat loss for each square metre of a detail is known as the psi value. This additional heat loss is dependent upon the designed panel arrangement, frequency of supporting system, chosen fixing method, insulation and cladding zone. During construction it is also important to ensure the components within the facade are installed to the manufacturer’s requirements as to not accelerate any heat loss.
It is important to check that the support system limits thermal bridging by including isolation pads between the bracket and the structure – this further limits the effect of heat loss through the bracket and has a nominal lamda value.
Support system suppliers should be able to calculate the thermal value of all their brackets and isolators, and ensure that the installation minimises the overall impact of thermal bridging. However, in most instances a detailed three-dimensional U-value is required to assess the impact of the chosen design on the framing system. The latest brackets are pre-assembled with thermal isolators.
Isolator pads have a secondary benefit as they also prevent a chemical reaction occurring between an aluminium bracket and lime in a concrete frame, as well as bimetallic corrosion with steel frame substrates.
Various types of insulation can be used to meet thermal performance requirements. Take care that the performance of certain insulation types will meet the specific requirements for the project. On some housing schemes, it is now only permitted to use A1-rated materials in the construction. The Part L regulations allow a maximum air leakage of 10m3/hr/m2 for new buildings, but in practice the airtightness requirement may be greater, depending on the desired CO2 emissions for the building.
BIM
BIM is now being used in the planning and design phase of projects to produce digital representations of buildings, together with detailed technical information, accreditations and other background data to create an information-rich specification. Some manufacturers have developed BIM-compatible models of their products for integration into such designs and plans.
Another service provided by manufacturers such as NVELOPE is an online “Project Builder”. Each systems calculation should be ‘project specific’ and reflect the engineering requirements of the scheme. Typically, this kind of service is a simple two-step, data-entry process, in which the user inputs information on facade type, facade weight, average panel size, building height and storey height, allowance for eccentricity (where applicable), substrate type and fixing method, together with elevation and plan AutoCAD drawings. They will then receive a response detailing the static calculations (a static calculation assesses dynamic forces such as wind load and dead load under project specific circumstances) and setting out information for the support system, thermal calculations and indicative price per square metre.
Systems installations should always be designed with a factor of safety, but if tolerances are outside the specification it may be necessary to recheck the calculations.
The supplier’s technical team should also be able to provide other kinds of support, such as flagging potential issues early before a scheme goes onto site and carrying out toolbox talks on site for operatives.

How to take this module
UBM’s CPD distance-learning programme is open to anyone seeking to develop their knowledge and skills. Each module also offers members of professional institutions an opportunity to earn between 30 and 90 minutes of credits towards their annual CPD requirement.
This article is accredited by the CPD Certification Service. To earn CPD credits, read the article and then click the link below to complete your details and answer the questions. You will receive your results instantly, and if all the questions are correctly answered, you will be able to download your CPD certificate straight away.
CPD CREDITS: 60 MINUTES
DEADLINE: 18 DECEMBER 2015
Privacy policy
Information you supply to UBM Information Ltd may be used for publication and also to provide you with information about our products or services in the form of direct marketing by email, telephone, fax or post. Information may also be made available to third parties. UBM Information Ltd may send updates about ��ɫ����TV CPD and other relevant UBM products and services. By providing your email address you consent to being contacted by email by UBM Information Ltd or other third parties. If at any time you no longer wish to receive anything from UBM Information Ltd or to have your data made available to third parties, contact the Data Protection Coordinator, UBM Information Ltd, FREEPOST LON 15637, Tonbridge, TN9 1BR, Freephone 0800 279 0357 or email ubmidpa@ubm.com. View our full privacy policy at






















1 Readers' comment