Automatic sprinkler systems reduce damage to property and risk to life, as well as offering greater flexibility in design. This CPD, sponsored by the Business Sprinkler Alliance, assesses their impact on different building types
CPD CREDITS: 60 MINUTES
DEADLINE: 15 DECEMBER 2017
For more information about UBM’s CPD distance-learning programme, click here
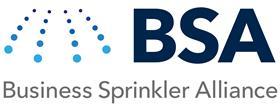
INTRODUCTION
Automatic sprinkler systems extinguish or control fires by discharging water locally. Detection is handled mechanically by heat-sensitive thermal elements typically constructed from a glass bulb containing a liquid. The thermal element holds in place a plug. The thermal elements respond to localised heating, which expand the liquid, breaking the bulb to release the plug and allow water to flow.
These thermal elements do not respond to smoke and they operate individually when they achieve a set temperature. Therefore, contrary to what you might see in the movies, they do not all go off at once. Automatic sprinklers will typically only operate in areas where fire is present, so that adjacent areas remain unaffected. Discharge in the presence of fire is extremely reliable and discharge in the absence of fire is rare. Sprinklers have an 80-95% probability of being successful, according to Published Document PD 7974-7: 2003 “Application of fire safety engineering principles to the design of buildings — Part 7: Probabilistic risk assessment”, which supports British Standard
BS 7974. However a recent study, carried out by the Chief Fire Officers Association and based on real fire events, demonstrated the reliability of operation at 94% with an effectiveness in operation of 99%, placing the probability of success at the top end of the range noted by PD 7974-7:2003.
This CPD will consider how the inclusion of automatic sprinkler systems impacts on the design of a range of building types.
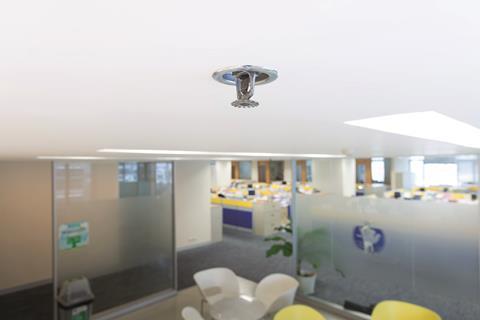
DESIGN OF SPRINKLER SYSTEMS
An automatic sprinkler system consists of a water supply (public mains, tank, pump and valves) and sprinkler installation (pipes and heads). The specifications of the design depend primarily on the hazard classification of the occupancy of the building, which defines the scale of the fire hazard. The sprinkler design then specifies the sprinkler system needed to meet that fire hazard. It is expressed through the head spacing dimensions, the area of maximum operation (number of heads in operation), design density (water discharge) and the water supply period.
The cost and design complexity of a sprinkler system generally increases with fire risk. For example, offices, which are considered lower risk, have a lower water demand than high-bay warehousing. Systems can be designed to conceal pipes, and the availability of decorative sprinkler heads allows them to be matched with the interior of the space.
Design density, often expressed in mm/min, is the water discharge required in litres over 1m2 per minute. This is coupled with the design area of operation. This can be summarised as the flow of water required to contain the fire, which increases with the occupancy risk category. This addresses the nature of the fire risk and recognises that some fires will grow faster than others. Water supplies are required to supply the required flow (depending on the system design) for a minimum duration that varies from 30 to 90 minutes depending on the hazard classification. This in turn defines the minimum water volume requirement (capacity from the public main or water tank size).
Applicable standards to automatic sprinkler systems are:
- BS EN 12845:2015 – Fixed firefighting systems: Automatic sprinkler systems
- BS 9251:2014 – Fire sprinkler systems for domestic and residential occupancies
- LPC Rules for Automatic Sprinkler Installations 2015 incorporating BS EN 12845 (including TB229)
Other international standards are also accepted as equivalent, these are:
- NFPA 13: Standard for the Installation of Sprinkler Systems
- FM Global datasheets
Because the installation of an automatic sprinkler system can further reduce the risk to life and the degree of damage caused in a fire event, it can enable the reduction of other fire protection measures such as fire-resistant construction, compartmentation, fire resistance of external facades and glazed elements and fire-fighting access and facilities. This requires an assessment of a variety of factors including building size, use and fire safety risk.
Automatic sprinklers can permit freedom of design, in turn leading to savings in initial capital costs, lifecycle costs and on the construction programme. For example, their installation can enable larger compartment sizes, reduced structural fire-protection requirements, increased travel distances and stair configuration, reduction in fire-fighting shafts and reduced circulation areas, leading to an increased useable area.
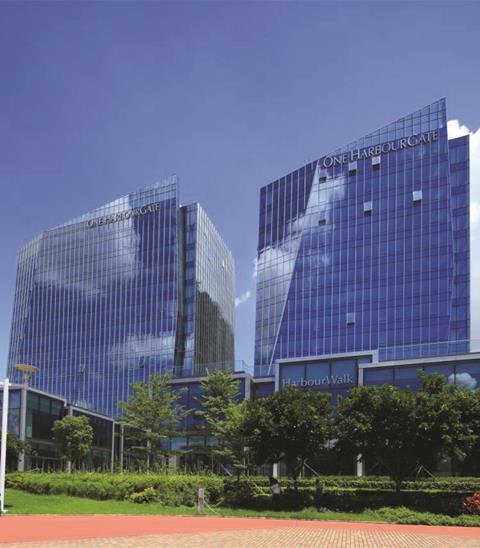
STATUTORY REQUIREMENTS
In England and Wales, fire-safety requirements associated with building works are given in Part B of Schedule 1 to the ��ɫ����TV Regulations. This is divided into five different areas:
- B1: Means of Warning and Escape
- B2: Internal fire spread (linings)
- B3: Internal fire spread (structure)
- B4: External fire spread
- B5: Access and facilities for the fire service
These requirements are termed “functional”, which means that the method of compliance is not dictated. Other publications provide recommendations for best practice to satisfy the functional requirement. There are three key references, offering a general, advanced and fire-engineering approach respectively:
- Approved Document B provides practical guidance on how to satisfy the requirements of the ��ɫ����TV Regulations 2010 schedule 1 part B. This is intended for common or simple buildings, and may not be suitable for more complex designs.
- BS 9999:2017 Code of practice for fire safety in the design, management and use of buildings provides a more transparent and flexible approach to fire-safety design
- BS 7974:2001, concerning the application of fire-safety engineering principles to the design of buildings, provides a framework for the application of scientific and engineering principles to achieve adequate protection of people, property and the environment. This is supported by series of Published Documents (PD 7974 1–8) that contain guidance on undertaking detailed analysis.
| ��ɫ����TV use / type | Compartment size limit (m2) | |
|---|---|---|
| Non-sprinklered | Sprinklered | |
| Single-storey shops | 2,000 | No limit |
| Multistorey assembly, recreational or commercial building | 2,000 | 4,000 |
| Multistorey industrial building, with occupied floors ≤18m | 7,000 | 14,000 |
| Multistorey industrial building, with occupied floors >18m | 2,000 | 4,000 |
| Single-storey storage building, with a building height ≤18m | 20,000m2 | No limit |
| Single-storey storage building, with a building height >18m | Not permitted | No limit |
| Multistorey storage building, with occupied floors ≤18m | 20,000m3 (volume) | 40,000m3 |
| Multistorey storage building, with occupied floors >18m | 4,000m3 (volume) | 8,000m3 |
IMPACT OF SPRINKLER SYSTEMS ON BUILDING DESIGN: BUILDING REGULATIONS
Approved Document B offers guidance to provide certain premises with sprinklers. This is found in two key areas of the document, dealing with compartmentation and the fire resistance of building elements. It applies to residential buildings and offices with a storey over 30 metres and to buildings such as retail stores with a floor area greater than 2,000m2 and warehouses over 20,000m2. In fact, Approved Document B recommends automatic sprinklers for most building types with a storey above 30m. Hotels and student accommodation are a notable exception – they do not require automatic sprinklers regardless of height.
Approved Document B also contains guidance on areas such as means of escape and layout for specific building types. For example, when an automatic sprinkler system is provided in a residential care home, it permits the following:
- fire doors to bedrooms need not be fitted with self-closing devices
- protected areas may contain more than ten beds
- bedrooms may contain more than one bed.
Compartmentation and fire protection
Compartments should be limited in size according to the height of the building and its intended use. This is primarily covered in Approved Document B section B3: Internal fire spread (structure). Table 1, opposite, shows how automatic sprinklers either remove limits on compartment sizes, or increase them.
Fire severity, building height and occupancy all affect the necessary fire resistance. The provision of automatic sprinklers can reduce the required fire resistance as shown in Table 2, opposite.
Raised storage areas, frequently erected in industrial and storage buildings, are not subject to the minimum periods of fire resistance displayed in Table 1 if they meet certain conditions including a floor area limit of 100m2. This limit can be removed if automatic sprinklers are installed.
Access to buildings for fire-fighting personnel
��ɫ����TVs must be designed so that fire-fighting personnel have access without delay and with a sufficient operating base to allow effective action to be taken. The installation of automatic sprinklers allows the number of firefighting shafts and fire mains to be reduced, as follows:
If the building is not fitted with sprinklers, sufficient firefighting shafts should be provided such that every part of every qualifying story is no more than 45m from a fire main outlet in a protected stairway. If sprinklers are fitted, every part of every qualifying story must be no more than 60m from a fire main outlet in a firefighting shaft.
Smoke extraction and venting can benefit firefighters, as well as those evacuating a building. This is enhanced in basements where there is less opportunity for the heat and smoke to be vented outside through windows. Accordingly, standard guidance recommends that sufficient ventilation is provided for large basement areas (larger than 200m2). This can be achieved via openable natural vents, but this can be difficult on a congested site due to the large vent discharge area required at ground floor level. Alternatively, automatic sprinklers can be used in tandem with a mechanical ventilation system. This has the advantage of requiring a smaller vent discharge area reducing the impact on the building layout at ground level. In this scenario, it is not considered necessary to install sprinklers on storeys other than the basement unless they are needed for other reasons.
��ɫ����TV-to-building fire spread
To prevent fire spread between buildings, Approved Document B recommends that a portion of the building’s facade should be fire-resistant or adjacent buildings be sufficiently separated. The amount of the facade required to be fire-rated is proportional to the distance between the facade and the site boundary. Automatic sprinklers are recognised as a significant inhibitor of fire size and therefore fire spread. It accordingly states that radiation from a sprinklered building on fire can be assumed to be halved and allows the separation distances required between buildings to be halved or the proportion of the facade that can be unprotected/non-fire-resistant to be doubled.
| ��ɫ����TV type/use | Height (m) | Minimum fire-resistance periods (minutes) | |
|---|---|---|---|
| Non-sprinklered | Sprinklered | ||
| Offices | ≤5 | 30 | 30 |
| ≤18 | 60 | 30 | |
| ≤30 | 90 | 60 | |
| >30 | Not permitted | 120 | |
| Hotels | ≤5 | 60 | 30 |
| ≤18 | 60 | 60 | |
| ≤30 | 90 | 90 | |
| >30 | 120 | 120 | |
| Shops and commercial, including restaurants, bars, auction halls, banks, bookshops | ≤5 | 60 | 30 |
| ≤18 | 60 | 60 | |
| ≤30 | 90 | 60 | |
| >30 | Not permitted | 120 | |
| Assembly and recreation, eg schools, gyms, cinemas, libraries, dance halls | ≤5 | 60 | 30 |
| ≤18 | 90 | 60 | |
| ≤30 | 120 | 90 | |
| >30 | Not permitted | 120 | |
| Industrial, eg factories, workshops, power stations, garages | ≤5 | 60 | 30 |
| ≤18 | 90 | 60 | |
| ≤30 | 120 | 90 | |
| >30 | Not permitted | 120 | |
| Warehouses | ≤5 | 60 | 30 |
| ≤18 | 90 | 60 | |
| ≤30 | 120 | 90 | |
| >30 | Not permitted | 120 |
IMPACT OF SPRINKLER SYSTEMS ON BUILDING DESIGN: BS 9999
BS 9999:2017 describes a risk-based approach allowing designers to take into account the benefits of additional measures such as automatic sprinklers. ��ɫ����TVs are assigned risk profiles according to the characteristics of the likely occupants, and fire growth rates. For example, in a building classified A, occupants are awake and familiar with the building, whereas in a B-classified building, occupants are awake and unfamiliar with the building. C covers buildings where the occupants are likely to be asleep, split into sub-categories according to the term of occupancy, and D buildings where the occupants are receiving medical care. Fire growth rates are categorised as slow (1), medium (2), fast (3) and ultra-fast (4).
The installation of an automatic sprinkler system throughout a building allows the fire growth rate to be reduced by one category. For example, an industrial premises containing stacked cardboard boxes and wooden pallets, where the occupants are familiar with the building, receives a risk profile of A3. The inclusion of an automatic sprinkler system reduces the risk profile to A2.
The extent of fire-safety measures and design features required in a building is proportional to the risk profile. By reducing the risk as a result of installing an automatic sprinkler system, fewer additional safety measures are required. Where only part of a building contains automatic sprinklers, only the areas that are covered may be subject to a risk category reduction. Corridors and linking spaces from sprinklered rooms should also be covered by sprinklers, or separated by fire-resisting construction.
The inclusion of automatic sprinklers also enables longer travel distances, narrower door widths and narrower stair widths. For example, a building rated B3 has a maximum permissible one-way travel distance of 16m and two-way travel distance of 40m. The provision of automatic sprinklers reduces the risk profile to B2, allowing one-way travel distances up to 20m and two-way travel distance up to 50m.
BS 9999 provides the same concession as Approved Document B on the number of firefighting shafts and basement smoke ventilation. On fire spread and compartmentation, it states that radiation emitted from a building is halved by the action of automatic sprinklers and allows separation distances to be halved and unprotected areas to be doubled if automatic sprinklers are installed.
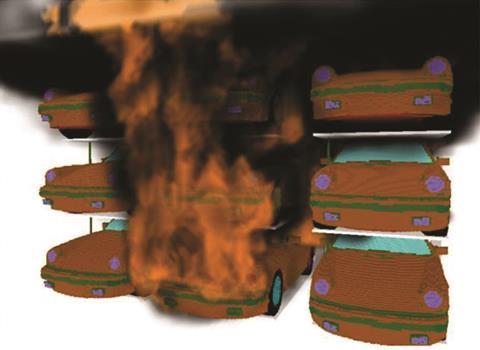
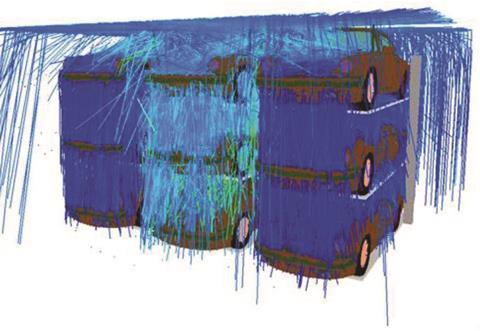
FIRE ENGINEERING
Fire engineering (also referred to as performance-based design) is defined as tailoring the fire systems and design features to a specific building and the risks within it. Fire engineering is used to improve the efficiency of the design solution in comparison to the standardised fire safety guidance contained in Approved Document B and BS 9999:2017. This approach is particularly valuable for large or complex buildings or where specific features of a building require a unique solution.
Fire engineering involves detailed analysis of structural behaviour in fire and often uses tools such as CFD simulation models that allow interrogation of real-time fire and smoke production and probabilistic risk-based models.
The main objective of CFD simulations of fire scenarios is to predict the development of the fire while taking into account aspects such as building layout, fire management measures and occupant profile. This allows the designer to assess whether the design satisfies the fire safety objectives defined for the project.
The impact of automatic sprinklers on the evacuation process is subject to the complexity of the building. In a high-rise building with phased evacuation, automatic sprinklers can significantly extend the time allowed for evacuation, but for small or simple buildings with simultaneous evacuation, the impact is much lower.

How to take this module
UBM’s CPD distance-learning programme is open to anyone seeking to develop their knowledge and skills. Each module also offers members of professional institutions an opportunity to earn between 30 and 90 minutes of credits towards their annual CPD requirement.
This article is accredited by the CPD Certification Service. To earn CPD credits, read the article and then click the link below to complete your details and answer the questions. You will receive your results instantly, and if all the questions are correctly answered, you will be able to download your CPD certificate straight away.
CPD CREDITS: 60 MINUTES
DEADLINE: 15 DECEMBER 2017
Privacy policy
Information you supply to UBM Information Ltd may be used for publication and also to provide you with information about our products or services in the form of direct marketing by email, telephone, fax or post. Information may also be made available to third parties. UBM Information Ltd may send updates about ��ɫ����TV CPD and other relevant UBM products and services. By providing your email address you consent to being contacted by email by UBM Information Ltd or other third parties. If at any time you no longer wish to receive anything from UBM Information Ltd or to have your data made available to third parties, contact the Data Protection Coordinator, UBM Information Ltd, FREEPOST LON 15637, Tonbridge, TN9 1BR, Freephone 0800 279 0357 or email ubmidpa@ubm.com. View our full privacy policy at






















No comments yet