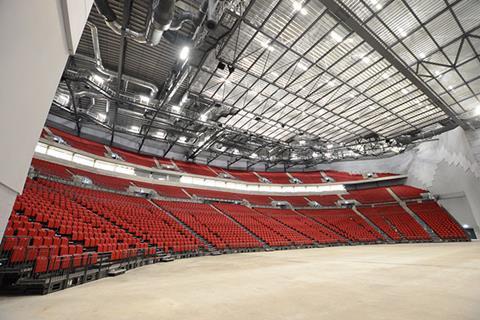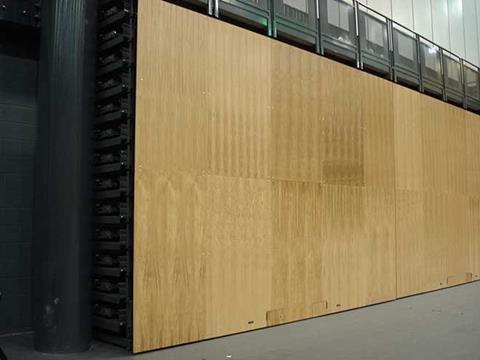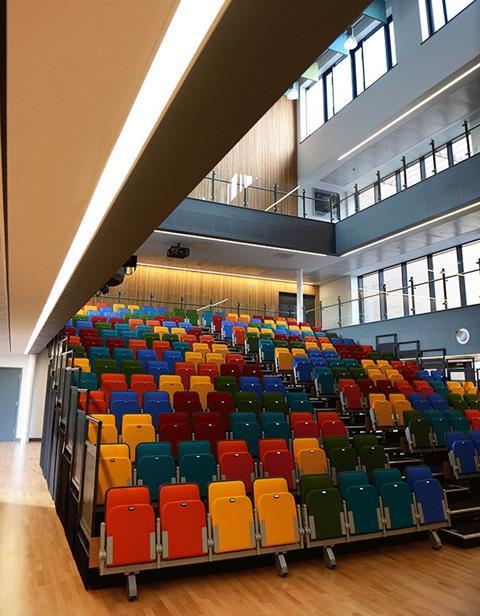Retractable seating systems are tiers of seating that fold away into a space the depth of a single row. Our latest CPD module, sponsored by Audience Systems, will examine the different systems available and the key factors that specifiers should consider

How to take this module
UBM’s CPD distance-learning programme is open to anyone seeking to develop their knowledge and skills. Each module also offers members of professional institutions an opportunity to earn between 30 and 90 minutes of credits towards their annual CPD requirement.
This article is accredited by the CPD Certification Service. To earn CPD credits, read the article and then click the link below to complete your details and answer the questions. You will receive your results instantly, and if all the questions are correctly answered, you will be able to download your CPD certificate straight away.
CPD CREDITS: 60 MINUTES
DEADLINE: 17 OCTOBER 2014
![]()
INTRODUCTION
Retractable seating systems – sometimes referred to as telescopic seating, tribunes or bleachers – are tiers of seating that fold away into a space the depth of a single row. They are most commonly used in multipurpose spaces where seating is not always required, and can be designed to be stored in situ or in a separate location.
This CPD will examine the different systems available, and the key factors that specifiers should consider, such as seating capacity, operational requirements, aesthetics and maintenance and safety issues.
KEY FEATURES OF A RETRACTABLE SEATING SYSTEM
The main elements of a retractable seating system are similar to any theatre or auditorium. Rows of seating rise in tiers and are divided vertically by access aisles or gangways. Seats can be tipping to improve access, and can include writing tablets for use in lecture theatres. There are a number of key terms that aid specification.
- The seatway is the clear space between two rows – in other words, the gap that the audience members walk along to reach their seats. If the seats are non-tipping, the seatway is measured from the front of the seat to the back of the seat in front. If they are tipping, the seatway is measured from the front of the arm, unless this too can be folded away. In lecture theatres, the distance is measured from the front edge of the writing tablet.
- The row rise is the difference in height between one level of seating and the row immediately behind it. The step that marks the change in level is known as the riser.
- The row depth is the distance measured at right angles between one riser and the next.
- The lateral gangway or aisle is the access space across the seating block joining two or more vertical aisles or gangways.
- The half-step is an intermediate step introduced in the aisle or gangway when the row rise exceeds the allowable dimension. The minimum depth of a half-step is 280mm.
- The vomitory or egress is the space beneath a stand allowing access to internal aisles or gangways.

DIMENSIONS AND CAPACITY
Retractable seating systems can be specified in a range of sizes and seating capacities. The main constraints on the number of rows are the height and length of the room, and the key variables are the row depth and row rise.
- Row depth For audience comfort, a minimum row depth of 850mm is recommended. Manufacturers offer systems with a range of different row depths and rises. For example, Audience Systems’ chair platforms are available in depths of 800mm, 850mm, 900mm, 950mm, 1,000mm, as well as 650mm for use with benches. Double row depths are also available for use in venues with limited headroom. It also offers row rises of 260mm, 280mm, 300mm, 320mm, 340mm, 360mm and 380mm, as well as 150mm for use with no chairs or benches.
- Unit length The extended length (L) of the system can be calculated using the following equation: L = ((Number of rows + 0.5) x row depth) + 300mm. The extra half-row depth allows for the half-step at the front of the unit, and the 300mm is an allowance for the small platform at the rear.
- Partial opening A facility to open only selected platforms at the front of each unit of telescopic seating. This configuration allows fewer rows of seating to be used while maximising available floor space in front of each row.
- Load transference Units can be partially opened with the front rows closed, thereby creating a raised seating area. This must be specified at design stage because “truncation posts” must be supplied to transfer load from the open rows to the floor.
- Unit height There must be a clearance of no less than 2,100mm between the top of the seating system and the ceiling. The unit height can be calculated by multiplying the number of rows in the unit by the row rise.
- Unit width Individual, manually operated units and mobile units (See “Functional options”, below) can be specified in widths of 3-6m. Units can be joined to form larger blocks of theoretically unlimited width, but these must be power operated. Furthermore, mobile units cannot be joined together in this way.
As well as the overall dimensions, more specific aspects of the system layout need to be considered.
- Seatways These must be wide enough to provide easy movement towards the gangway for everyone in the event of a fire. According to Part 6 of BS 9999:2008, Code of practice for fire safety in the design, management and use of buildings, seatway widths should be a minimum of 300mm and should be constant throughout the length of a row. Consider specifying tipping chairs with a minimal close envelope to maximise the seatway.
- Rows BS 9999 Part 6 gives guidelines for the maximum number of seats in a row, depending on the seatway and the number of aisles. With a 300mm seatway, for example, there should be a maximum of seven seats beside an aisle or 14 seats between two aisles. With a 350mm seatway, there should be a maximum of nine seats beside an aisle or 18 between two aisles.
- Aisles Aisles should not be less than 1,100mm, and this should increase as capacity rises. In stepped tiers, the height of each step in an aisle should not be less than 125mm and should not exceed 170mm. Where there are two or more rises to each row, each step should be of equal height. The number of steps in a tier uninterrupted by lateral aisles should not exceed 40.

FUNCTIONAL OPTIONS
Once the overall dimensions and seating capacity have been determined, there a number of operational factors that need to be considered. These include the means of opening, moving and storing the unit and the means of folding down the chairs and storing the rails.
Opening, closing and storage
There are three options for operating the system:
- Manual opening, which is ideal for smaller units
- Integral power operation, which uses a friction drive operated by an attached pendant or wireless fob
- External power trucks, which are used for very large venues with multiple retractable units.
Systems can either be fixed in a permanent location or mobile. Permanently located systems can be fixed to the wall and/or floor and either rest against the wall in their closed position or are stored in a recess provided in the building.
Mobile systems also require storage areas, although not necessarily in the room where the seating is required. There are three options for moving these systems:
- Hydraulic trucks For units with up to 10 rows. Additional power trucks can be supplied to aid movement.
- Air hover For units with up to 10-14 rows, depending on depth. Floors must be perfectly even and airtight. This is an option if units need to be moved over sprung flooring – for example, in sports halls.
- Forklift Units are supplied with forklift pockets.
In addition to mobile systems, there are also travelling systems, which can be driven (using straight-line travel only) once closed to a storage location.
Storage areas must also be considered for removable rails, half-steps, trolleys and any removable seats.
Chair options
One of the key considerations for the seating itself is the means of folding the chairs down prior to closing the system. There are three alternatives:
- Manual Chairs can be folded down in groups of up to four using a removable lever. Gas struts can be added for dampening.
- Semi-automatic Chairs fold down automatically as the unit closes but have to be picked up again once the unit is open. Most semi-automatic systems have the chairs grouped in threes or fours. Again, gas struts can be added for dampening.
- Fully automatic Chairs both fold down and rise up automatically. This requires motorisation.
There are also a number of options for providing space for wheelchairs. The front row can include independently retractable sections, the top row can include removable seats, or a drop-in plinth can be placed above seats that have been folded down. This last option is also useful if a sound desk needs to be included in the seating system.
Rail options
Rails are an essential part of any tiered seating system. The main options for retractable units are:
- Removable These must be removed from the system and stored separately.
- Self-storing These lean outwards and “nest” together when the unit closes. Clearances must be considered when specifying self-storing rails.
- Folding rails These can only be used next to an aisle, or next to chairs if the row rise is sufficient.
- Kickplates These can be used where the unit is next to a wall, with a gap of no more than 100mm.
DURABILITY, SAFETY AND MAINTENANCE
The strength and safety of any seating system is a key consideration for specifiers. Retractable systems should comply with the strength requirements of BS EN 13200-5:2006, which covers spectator facilities and telescopic stands. If in doubt, request structural calculations from the manufacturer.
Rhythmic and excited crowd movement can result in disconcerting “dynamic movement” of the unit. Retractable units can be specifically designed to withstand this. This is only a concern if the unit is to be used during rock or pop concerts or sporting events where rhythmic stamping may occur.
Features to look for include:
- Row locking This prevents row movement when the unit is open. Gravity and spring locking provides extra safety.
- Alignment frames These ensure each platform opens evenly side-to-side, preventing jamming. All steel alignment frames are hardwearing.
- Adjustability Bolted structures allow adjustment to compensate for floor movement. Welded structures are not easily adjusted.
For the chairs themselves, in demanding environments such as most education facilities, arenas and some theatres, they should be tested to level 4 of BS EN 12727, which applies to ranked seating. In other environments, chairs certified to lower levels of BS EN 12727 may be acceptable.
In high wear environments, choose chairs with plastic panels that wrap around the upholstery for corner protection. Consider the risk of:
- Kicks from the rear
- Wear as the audience / students move along the row to their seats (particularly in lecture theatres)
- Chewing gum, particularly under seats
- Picking of upholstery.
In medium wear environments, choose plastic or timber panels, and in low wear environments, fully upholstered chairs will be sufficient.
In terms of the flooring, this should ideally be concrete or hardwood, with no underfloor heating or services in the fixing zone. For carpet and linoleum floors, it may be possible to use running boards, while air hover transportation is advised for sports flooring.

AESTHETICS
When the system is open, the main aesthetics considerations concern the seat finishes and the flooring. Options to consider include:
- Coordinating chair backs and armrests with interior finishes
- Using timber under-seat panels
- Using random patterns of seating
- Incorporating LED aisle lights.
When the system is closed, it is also important to consider the aesthetics of the fascias and side panels.
ACOUSTICS
All chairs have an acoustic ability. Test certificates for each type of chair demonstrate to what level they aid in sound minimisation. For some chair models, acoustic under-panels are also available for further sound management, as well as acoustic fascia boards to minimise the effect of a closed system.
For quiet environments, a number of factors should be considered. These include:
- Seats with gravity or dampened spring tips
- Retractable platforms with cushioned row-to-row contact. Choose high-grade carpet to maximise sound absorption.
General acoustic data is available for some chairs. If acoustics is a major concern then the seating design and layout should be checked by an acoustician.

How to take this module
UBM’s CPD distance-learning programme is open to anyone seeking to develop their knowledge and skills. Each module also offers members of professional institutions an opportunity to earn between 30 and 90 minutes of credits towards their annual CPD requirement.
This article is accredited by the CPD Certification Service. To earn CPD credits, read the article and then click the link below to complete your details and answer the questions. You will receive your results instantly, and if all the questions are correctly answered, you will be able to download your CPD certificate straight away.
CPD CREDITS: 60 MINUTES
DEADLINE: 17 OCTOBER 2014
Privacy policy
Information you supply to UBM Information Ltd may be used for publication and also to provide you with information about our products or services in the form of direct marketing by email, telephone, fax or post. Information may also be made available to third parties. UBM Information Ltd may send updates about ��ɫ����TV CPD and other relevant UBM products and services. By providing your email address you consent to being contacted by email by UBM Information Ltd or other third parties. If at any time you no longer wish to receive anything from UBM Information Ltd or to have your data made available to third parties, contact the Data Protection Coordinator, UBM Information Ltd, FREEPOST LON 15637, Tonbridge, TN9 1BR, Freephone 0800 279 0357 or email ubmidpa@ubm.com. View our full privacy policy at






















No comments yet