Continuing this week’s focus on the renewal of the school estate, Simon Rawlinson and Paul Zuccherelli of Davis Langdon review one of the biggest challenges facing the BSF programme
01 / Introduction
The rapid acceleration of the ��ɫ����TV Schools for the Future (BSF) programme is demonstrating the benefits of co-ordinated investment in building fabric, IT and new ways of learning. After a slow start, more than 100 schools have been opened since 2008, and a further 120 completions are expected during 2010. With the widening of the “readiness to deliver” assessment to all waves of proposed BSF investment in 2008, a further 18 local education authorities are expected to join the programme before the end of the 2009/10 financial year.
BSF is one manifestation of wider educational reform programmes focused on joining-up services and facilities. The “every child matters” strategy pursued by the Department for Children, Schools and Families (DCSF) is aimed at co-ordinating all services focused at children, and the “extended schools programme” is encouraging the development of hub and spoke networks of schools and other community service providers. Some councils are looking to maximise the use of community facilities such as libraries, and as the BSF model matures, a more joined-up approach to using non-school assets could become more common.
Although education falls outside of the government’s “operational efficiency” drive, a greater focus on making the best use of its assets is likely to be an important theme for cash-strapped public bodies. As experience of the implementation of new educational models, such as personalised learning, matures in the UK, capital spending is also likely to be focused more on creating the setting for transforming learning rather than a physical upgrade of the schools estate.
02 / The Place of refurbishment in the BSF programme
BSF was intended to put 35% of schools through a thorough remodelling exercise, with a further 15% receiving a lighter “makeover”, comprising repairs and maintenance, decorations and new furniture, fixtures and equipment (FF&E). Given that 70% of schools are more than 25 years old, they are, collectively, a maintenance time bomb. And given the widespread evidence that poor building environments damage educational outcomes, the refurbishment programme could easily end up being focused on solving the bricks and mortar problems.
However, these projects will be central in driving educational transformation, and there is increasing evidence that effective learning can be delivered in refurbished as well as purpose-built space. The DCSF’s Space for Personalised Learning programme is demonstrating that implementation of changes in a school’s learning and organisational models can be effectively supported in existing buildings by intelligent space planning and the use of flexible furniture based on a loose-fit model.
There are many other challenges associated with refurbishment. Given the rapidly evolving sustainability agenda, now driven in part by the Carbon Reduction Commitment, for which councils are liable, BSF will be seen as an unmissable opportunity to decarbonise the schools sector. It will be interesting to see how this affects the refurbishment of historic schools.
Furthermore, in an environment in which public funding will be scarce, a refurbishment-based project portfolio will have to be made attractive to PPP investors, and this will require a flexible approach to risk management.
The Conservative Party is interested in independently managed “free-schools”, which are often set up in buildings that are not purpose-built for education. Independent schools have a history of converting houses for educational use, and there are a growing number of successful conversions of industrial and commercial buildings, which provide effective settings for radically different approaches to teaching and learning. Hellerup School in Copenhagen and Unlimited in Christchurch, New Zealand, illustrate many of the challenges and opportunities.
Small schools projects such as these may not need the full range of support facilities such as sports halls and libraries, so the model relies on effective partnership arrangements with other service providers in the public and private sectors – thereby making better use of existing resources.
Such an approach may not be immediately attractive to an LEA charged with delivering a large-scale BSF programme, but it provides examples of how resources can be shared to support a carefully worked out approach to teaching and learning – something that an authority-wide BSF programme, driven by its continuous improvement targets, should be well positioned to do.
03 / Transformation and BSF – what does it mean?
Updating educational practice to reflect the needs of the 21st century is a key objective of BSF and should provide a foundation for the UK’s evolution as a knowledge economy. As BSF has progressed, there is a much clearer view of what educational transformation is, and how school organisation and learning culture should determine building requirements rather than the other way round. Schools are complex organisations; implementing change involves a great deal of consultation, and the most effective change processes are likely to be implemented once a LEP partnership is in place.
Pedagogy is the term used to describe different methods of learning and teaching. Alternative approaches such as autonomous and group learning and use of different forms of media, both of which are hugely relevant to the “knowledge economy”, are less well supported by conventional school design and furniture solutions.
Departure from a standard classroom and desk-based learning model needs to be based on a clear plan of how teaching and learning will be reorganised so that the right mix of spaces and settings can be provided without exceeding budgets or sacrificing provision elsewhere. One of the advantages of working in existing buildings is that space allowances are looser, and it may be possible to deliver a richer palette of settings within a tight budget, often supported by intelligent selection of flexible furniture and equipment solutions.
Guidance developed for the implementation of BSF including Changing Boundaries, published by the National College for School Leadership, and prepared by Demos and DEGW, sets out the choices related to educational transformation.
The buildings designed to support this change will not only need to provide a range of settings for different subjects and uses, but will also need to be “loose fit” to accommodate a changing curriculum over time. The dimensions of a school’s organisational model that could potentially contribute to a space brief are set out below. The adoption of a thematic curriculum could, for example, require large spaces to accommodate cross-class working – possibly making greater use of under-used assembly halls or dining rooms.
- The teaching model, determined by the extent to which a school, faculty or department is organised around its teachers or its learners
- Progression through the school – whether based on age or level of attainment
- Role of the teacher – ranging from traditional class room teaching to a “facilitation” model – this might also vary from subject to subject
- Organisation of the curriculum – by discipline, by an interdisciplinary approach or by using a fully thematic, multidisciplinary structure
- Timetable structure – ranging from large numbers of short lessons used to teach by discipline, to extended sessions used for a wider-ranging cross-disciplinary approach
- Teacher grouping – as individuals, pairs or in teams
- Student grouping – single classes, or in larger groups of 100+ pupils
- Use of space – ranging from spaces that are dedicated to specialist teaching such as labs, conventional classrooms or settings which are intended to support individual learning.
As an example of this approach, programmes such as the Faraday Project, aimed at transforming science teaching, have explored alternative approaches to teaching based on different settings. Traditional laboratories are not suited to all aspects of science teaching and are an under-used resource. Pilot schemes in the Faraday Project have included large, flexible, multi-use teaching spaces as an alternative to traditional laboratories, using typical space, cost and FF&E allowances to deliver high quality, diverse space – facilitating inspirational teaching, and providing appropriate settings for group and individual working.
Given the speed and commercial complexity of the early stages of a BSF programme and the complex issues involved in the formation of a LEP, it is perhaps not surprising that it is not always possible to deal with all aspects of transformation in the initial phase. The demands on teachers, in changing their methods of teaching, materials used and so on are also great, so strong leadership and an effective change management are pre-requisites for a successful transformation. These are both key aspects of the BSF continuous improvement programme.
04 / Refurbishment and remodelling challenges
Given the dramatic changes in educational practice that could be introduced through BSF, ensuring that existing buildings are effectively remodelled is a major challenge and opportunity.
Most schools have developed their facilities in a piecemeal fashion over time, and as a result, individual buildings are likely to be in different physical condition, and issues such as space standards, ease of circulation, access and internal environment will vary across the estate. Successful schools which have increased in size over time may suffer particular legacy issues resulting from infill development.
There are significant benefits associated with the re-use of existing facilities, not least of which is continuity. Refurbishment should reduce some of the disruption that results from either decanting or relocation. Practical benefits of refurbishment and remodelling also include:
- Minimising waste and embodied carbon emissions associated with new build
- Retaining use of the site as a school – the refurbishment may also trigger other aspects of local regeneration – the provision of community facilities, for example
- Retention of aspects of the existing school’s estate that work, and that contribute to school and neighbourhood identity – Elm Court School in London is a good example of how a Victorian Board School can be updated to provide modern facilities
- Retention of potential benefits of good space standards
- Using existing buildings as the organisational building blocks of a larger redevelopment, including aspects of new build.
Older buildings have their own inherent benefits and a large-scale refurbishment also provides opportunities to correct mistakes made in previous development programmes – improving circulation or carefully introducing more uses into under-utilised balance space are good examples of quick wins.
There are inevitably disadvantages associated with the refurbishment option, including the risk that works will focus on fixing the buildings rather than delivering the educational transformation. Constraints of existing buildings, construction risk allocation and securing sources of funding are other issues that need to be considered in the business case. There is also a risk that refurbishing some buildings will “lock-in” sub-optimal energy performance despite improvements to the building fabric.
Phasing and decant issues are also more significant than for new-build schemes, and a high cost decant solution, such as the purchase of temporary classrooms, will reduce funding available for construction works. Phasing of works so that new build elements can be used as decant space, together with the programming of refurbishment to major shared spaces such as halls and kitchens, may extend the programme, but will defend the overall budget for schools accommodation.
The scope of refurbishment under BSF will, in many cases, need to be very extensive. Space standards have been increased by about 18% in BB98, the latest edition of the Secondary Schools Briefing Framework, which means that preferred room sizes and departmental or faculty clusters may be difficult to incorporate into existing building shells, and that creative solutions will be needed to find new uses for left-over space.
In putting together a refurbishment strategy, consider the following issues:
Condition of the existing buildings
The suitability of a school’s building stock will be considered on the basis of a number of factors including:
- Net capacity in terms of pupil numbers that can be accommodated
- Floor areas, space planning, layout and building efficiency
- Physical condition recorded in the AMP survey
- Accessibility issues
- Number and type of rooms and suitability for supporting the planned curriculum
- User friendliness of the space including personal security, circulation, condition of WCs, etc.
Base build architecture
British schools have been developed in three major waves, each of which has a distinctive architecture and associated set of opportunities and challenges:
- Victorian schools provide good working environments, are often robust and can be adapted to new uses. Challenges include constricted sites, structural partitioning, requirements for improved access and fabric improvement, and potential constraints in some schools due to heritage issues
- Post-war schools also provide good working environments, but will require extensive updating. Load-bearing partitions may constrain some remodelling. The main issue with these schools is often the legacy of 50 years of piecemeal improvement and extension across their sites
- Systems schools from the sixties and seventies represent some of the biggest challenges with respect to building condition and fitness for purpose, but provide good opportunities to deliver flexible space re-using existing structures. Almost all fabric and systems are likely to be replaced.
Access
Access and safe means of escape is a vital aspect of new school development, which for refurbishment projects, can introduce the need for major interventions related to level access, extensive lift provision and easy to access WCs in all blocks.
Decant and health and safety
As described above, decant costs are a major affordability issue, and a phased approach is likely to be necessary to reduce temporary work costs. Space on site may be a further constraint. Health and safety requirements for work within an operational school will inevitably have cost and programme implications, so the programming of the most disruptive works during holiday periods has significant benefits to school management.
Space standards and existing building layouts
As well as headline issues such as the physical capacity of the school, more subtle issues related to layout and adjacency should also be considered carefully. Requirements for increased storage and more widespread use of desktop IT in classrooms means that standard classroom module sizes have increased in current guidance. Furthermore, there is a trend towards more generous circulation standards to accommodate pupil movement between classes. These requirements may mean that existing buildings cannot be space-planned as intensively as a new build option, which in turn provides opportunities to reorganise space to provide other learning settings.
Incorporating specialist provision
Widely acknowledged weaknesses of existing schools include limited facilities for special needs teaching, vocational courses and other dedicated facilities for sports, etc. Some new build accommodation may be needed to provide appropriate dedicated resources.
Circulation and balance space
One of the advantages of a new build solution is that the school can be designed from a bottom-up perspective – with accommodation being designed to respond to the way in which the school is being planned to operate post-BSF. To an extent, refurbishment projects are constrained in that they have to fix existing problems – of which circulation is often a major challenge. Using new buildings and amended layouts of existing buildings to provide clearer navigation, better and safer circulation and a stronger external presence are an important aspect of a BSF refurb. Providing secure access to facilities for use by the wider community may also be a further functional requirement.
��ɫ����TV systems and sustainability
The main environmental factors influencing comfort and attentiveness in schools are quality of natural light, acoustics and control of noise, temperature control and air quality. Solutions inevitably involve a compromise between different components of the working environment, particularly in an existing building. Many of the strategies available to designers to optimise internal conditions and daylighting such as building orientation will of course be already determined by the existing estate and additional constraints such as floor to ceiling heights, window to window dimensions and so on will determine strategies for ventilation, lighting and so on. Low carbon performance will be an important aspect of the BSF programme, and although existing schools will not be required to go down the zero carbon route, the extent of refurbishment works will in many cases require a fully Part L compliant solution. Other approaches to low-carbon operation, such as sustainable energy sources, rain water storage and grey water recycling are equally applicable to refurbishment as they are to new build.
Importance of FF&E
Careful selection of furniture and other aspects of FF&E will give a school greater flexibility in the way in which class rooms are used, and in particular in the way that non-conventional spaces for either large group learning or peer to peer work are exploited. The most effective furniture strategies use a small number of standard furniture components that can be re-arranged in different formats. Similarly, furniture, storage units and equipment such as whiteboards that can be used as mobile screening will enable smaller groups to function effectively in larger spaces such as a conventional classroom module. Storage provision is particularly important to flexible space strategies, as the ability to reconfigure space is reduced by clutter.
05 / Cost breakdown
The cost model is based on the updating of a group of Victorian and sixties schools buildings with a total floor area of 9,850m2 providing a mix of accommodation general classrooms as well as specialist departments including science and music. The refurbishment includes repairs to the existing fabric of the sixties building, including replacement window wall glazing. The refurbishment also includes a comprehensive updating of finishes, a complete overhaul of the building services installation, and a new FF&E and ICT installation. The cost breakdown also includes costs of temporary accommodation, totalling £1.7m. These reflect the urban location of the site, which gives little opportunity for phasing of the works.
The rates in the breakdown are current in the 1st quarter 2010, based on an outer London location. Demolitions, decant costs, alterations, fixed and loose ICT and FF&E are included in the costs. External works, professional fees and VAT are excluded.
Downloads
School refurbishment cost model
Other, Size 0 kb
Postscript
Acknowledgments
We would like to thank Andrew Harrison of DEGW and John McEvoy and Nick Chriscoli of Davis Langdon for their insights and assistance in the production of this cost model.




















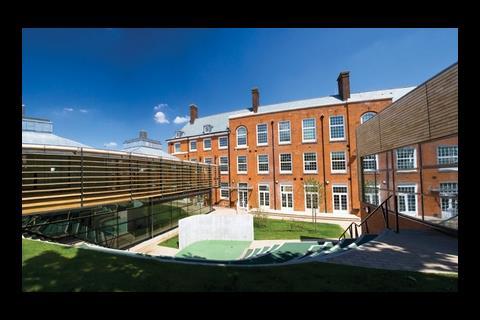
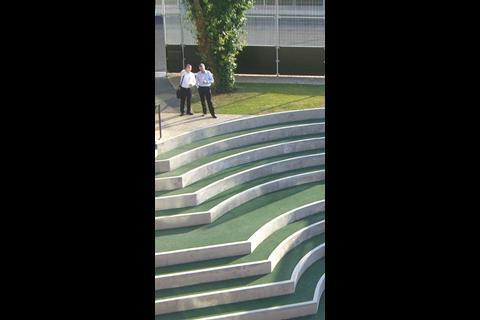
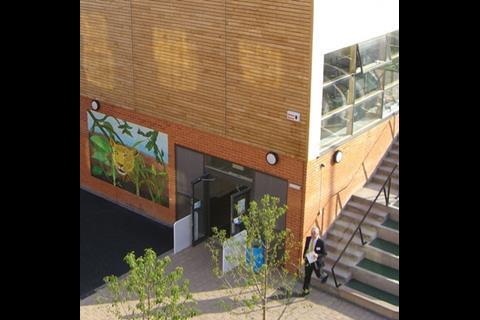
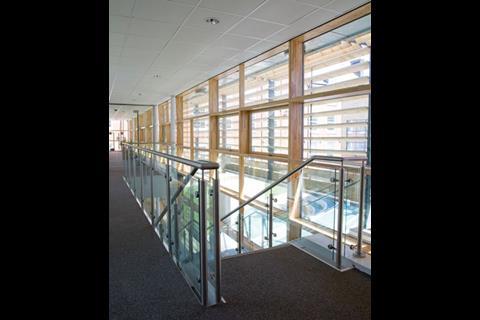
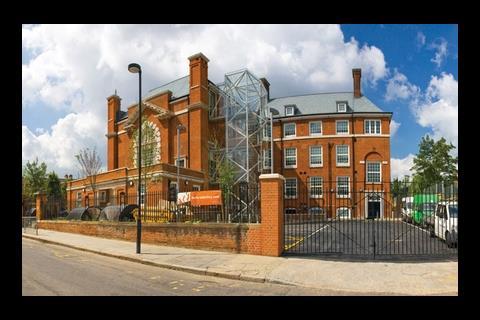
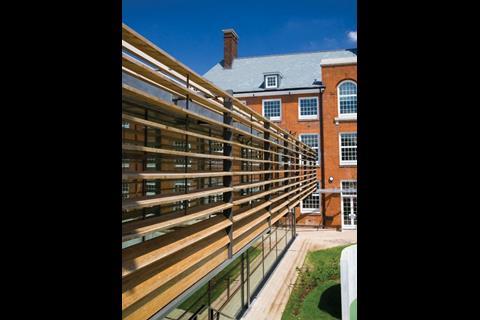



No comments yet