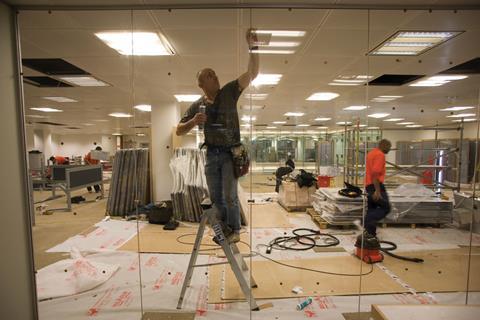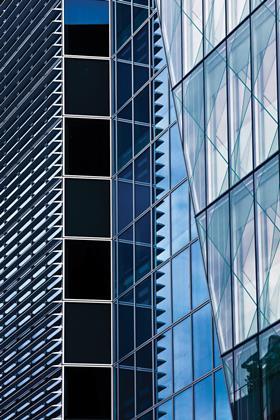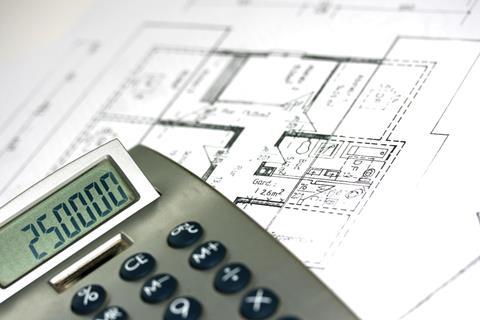Developers looking to get the most out of their stock in difficult economic conditions are increasingly turning to refurbishment rather than redevelopment. Nigel Addy and Peter McCallum of Davis Langdon, an Aecom company, look at the cost implications
01 / INTRODUCTION
There is a compelling argument as to why a developer would elect to build a new building. A new build provides a contemporary design that accommodates the latest technology in terms of infrastructure and sustainability. Ultimxately it also commands a higher rent when compared with a refurbished building. So why is there so much excitement surrounding the refurbishment of existing offices?
Unsurprisingly, the key to this is that the UK and Europe are in the grip of one of the worst ever economic downturns, leading to difficulties for developers to achieve funding and a disinclination on the part of potential tenants to look very far into the future. This means developers are focusing on getting the most from their existing office stock.
The refurbishment and reinvention of existing offices offers a number of benefits when compared with complete redevelopment. Refurbishment enables a developer to achieve the following:
- A better balance of risk and return
- Quick delivery back to market Refurbishment can be 15-70% quicker than new build, depending on the level of work required
- Maximised value of an existing asset - the developer is in a position where the unique style and character of an older building can be retained. This can be useful when trying to market the space to businesses that are trying to differentiate themselves. In addition, various helpful attributes of the original building - like car parking allocation and permitted development density and massing - can be retained
- A more affordable approach - refurbishment can avoid the reconstruction of major structural elements and still retain the benefit of the creation and provision of new office space. Depending on the level of refurbishment, the cost can be 10-75% less than new build
- Operational savings while re-energising the asset
- An opportunity to support new ways of working
- A reduction in the carbon footprint - the re-use of most of an existing building’s fabric and an improvement to the buildings services and performance may result in the reduction of the overall environmental impact when compared to a new build.
Not all of the existing office stock is suitable for refurbishment and there are certain factors that constrain and determine both the level and suitability of a building for refurbishment.

02 / ADDING VALUE THROUGH REFURBISHMENT
Reinvention of the workspace
Modern working practices use technologies that are revolutionising the way business is done. This has consequently led the workforce to be more agile and empowered as to how, when and where they work - the traditional link between the individual and the workstation has been broken.
Refurbishment offers the user the opportunity to adapt existing office space to match the changing ways in which the workforce operates. A variety of individual, team and community support spaces can be provided, targeted at tenants that are trying to move away from institutional-looking space.
There is a growing ethical awareness in the industry that office space is expected to accommodate changing social and economic requirements. The design of successful buildings takes into account what happens after they are built and what makes it possible for them to mature and develop.
More valuable space
A carefully thought through refurbishment can transform a tired, uneconomical, inefficient building into a desirable, vibrant, efficient and profitable asset that supports new ways of working and incorporates modern sustainable technology.
The key to adding value through refurbishment is to understand the factors that will attract tenants. These include flexibility, good floor-to-ceiling heights (more than 2.5m), column-free spaces, the maximising of usable space, welcoming entrances, natural light and the right environment with adequate cooling.
The cost-versus-value equation is the primary driver for decision making during the design stage of a refurbishment project. The creation of more valuable space as well as additional space is a primary consideration when determining the extent of any refurbishment.
Some examples of the sort of intervention to the existing building that can create more valuable space include:
- Removing columns, cores/ staircases and other structure to open up usable space
- Infilling or reducing existing atriums, courtyards and so on to create additional usable space. An excellent example of this is the Angel ��ɫ����TV in Islington, London, that resulted in a significant increase in usable floor area
- Adding floors. This can be a relatively economic solution for creating additional area. The use of lightweight material can create light, open, column-free space which will be of increased value as it is usually located in a prime location on the top of the building. The amount of additional area can be constrained by the structural and service capacity of the existing building, rights of light issues and planning. The additional space also helps to create a “blended product” that is ideally suited towards a multi-let where tenants that have a fixed requirement in terms of maximising floor-to-ceiling height and the height of the floor void can be accommodated on the new floors while those that are more flexible can be accommodated on the refurbished floors. This premium space should attract higher rental values
- Reconfiguration of the core in a major refurbishment. The reconfiguration of the core or even the creation of a new core can provide additional area, greater efficiency, additional plant/ rise space and better circulation
- Removing floor screeds to provide deeper floor voids. This may however create issues with fire separation, acoustics and air leakage.
Service strategy
The creation of a generous floor-to-ceiling height is a key consideration for a refurbishment. Relatively small floor voids are acceptable if the floor-to-ceiling heights are maximised. With the advance in technologies, the need for larger floor voids is not as necessary - however, this does need to be considered against the tenant market that is being targeted.
The choice of the service strategy also needs to be carefully thought through. Many older buildings do not have the floor-to-floor heights to accommodate a four-pipe fan coil system and a suspended ceiling, while simultaneously maintaining an optimal floor-to-ceiling height.
The use of chilled beams, chilled ceilings and cooling mats are some of the ways to create the right environment whilst maintaining floor to ceiling heights. The use of displacement air systems in existing buildings is popular and enables users to open windows and provide natural ventilation during the summer months. This choice will be largely dependent on the ability to have a suitable floor void to deliver the air to the space.
The complete refurbishment of a building provides an opportunity to review the services strategy. The ability to move major plant from, say, the roof to basement can release area which can be turned into valuable usable space. The freeing up of area on a roof can enable the potential to build additional floors.
Entrances and common areas
The creation of a welcoming entrance should be a major consideration in any refurbishment of any scale. The first impression of the building is the entrance and a high quality entrance will enhance the marketability of the building. Examples of how entrance areas can be altered to create a more inviting environment include:
- The widening of the entrance
- Creation of greater volume by forming double-height space
- Introduction of greater transparency and light
- Improved circulation and signage
- Improved disabled access, health and safety and fire regulations to meet current standards.
The refurbishment of common areas, such as toilets and lift lobbies, is also essential to a successful refurbishment. The extent of the refurbishment can range from a refresh of finishes, which can be done relatively cheaply, to a full reconfiguration of the toilet areas, including replacing sanitaryware, finishes and services.
Refurbishment also allows the opportunity to provide additional facilities such as bike stores, showers and larger bin stores to achieve BREEAM points. This is an important consideration with a major refurbishment. BREEAM “Excellent” can be achieved in a refurbished building and this increases the marketability of the existing asset.

03 BASE BUILDING
The extent and the success of a refurbishment is dependent on the base building. The base building provides the fundamental constraints to the level and nature of the refurbishment. Some of the elements of the base building are fixed and if not ideal will require to be resolved by design solution.
Examples of possible issues to be considered are:
- The orientation of the base building - this could drive the requirement for extensive solar shading should the building be an east / west facing orientation
- The quality of the existing external elevation - there may be a need to adopt energy-efficient measures to improve the facade thermal performance and reduce the heat loss from and heat gain into the space
- The air leakage rate of facades - this will also contribute to the thermal performance of the facade that will influence the selection of the heating and cooling systems
- The replacement of the existing glazing
- The introduction of secondary glazing
- The level of service infrastructure and plant space in the base building that is available for use - included in this is the availability of existing riser space to accommodate 21st-century technology into a 19th or 20th-century building
- Existing vertical circulation and the impact on this resulting from an increase in occupational density
- Condition, capacity and quality of the base building. There is a risk that the base building could contain deleterious material and asbestos. This would need to be addressed as part of the refurbishment process, as would the achieving of an adequate floor loading capacity. Additionally, the capacity of the existing structure may limit the potential to add area through additional floors.
04 / SUSTAINABILITY
It is generally considered that the retention of an existing building is considered more sustainable as it is using existing building stock on 100% previously developed land.
As part of a new building design process, measures to incorporate sustainable features go hand in hand. With refurbishments the process is a little more challenging.
Sustainable features for consideration in refurbishment schemes include:
- Low water volume WC and urinals and the inclusion of low water use sanitary equipment such as flow restricted taps and showers
- Introduction of lighting controls and the extensive metering to monitor the performance of the building and occupants
- Green roof - this attenuates rainwater and aids in the sustainable drainage design
- External shading and facade treatment - this can assist in the reduction of energy consumption. However, methods such as the introduction of new glazing, and external shading can be restricted in refurbishments. The introduction of secondary glazing can be considered for a refurbishment
- Refurbishment projects can lend themselves to innovative services solutions which ordinarily would not be acceptable in the modern corporate building - exposed services and use of thermal mass for promotion of cooling, for example
- Natural ventilation and mixed mode environmental control - this will be influenced by the size, location and shape of the floor plate.

05 / COST RANGES
For buildings that offer limited potential for sustained uplift in value, a small refurbishment might provide an opportunity to enhance rental income ahead of a comprehensive redevelopment. A more extensive refurbishment will close off the opportunity for redevelopment for an extended period. On the basis of this, a developer needs to consider the available opportunities, which can be defined as follows:
|
REPAIR Minor refurbishment |
RE-MODEL Medium refurbishment |
RENEW Major refurbishment |
|
| Scope | Investment is focused on common areas and involves essential repairs only. Often carried out during occupation of building | Upgrade of existing building services and finishes but stops short of major structural alterations. If occupied, some decanting and phasing of work required | Major structural alterations and possible replacement of facades and roof finishes. Complete renewal of fittings, finishes and MEP systems. ��ɫ����TV typically unoccupied |
| Extension of economic life | Approximately five years | Approximately 15 years | Approximately 15-20 years |
| Benchmark costs per ft2 of gross internal area | £30-75 | £75-125 | £125-175 |
The above indicative costs of refurbishment are driven by the design and condition of the building, constraints on the design and construction solutions adopted, as well as by the scope of works required to meet the project objectives. All projects are unique, and as a result, cost ranges are much broader than for new build.
Furthermore, substantial allowances for additional costs associated with design development and risk should ideally be retained in project budgets until a late stage in the programme, to take into account the potential for further changes in scope based on better knowledge of the existing building. These figures exclude any occupier enhancements and furniture installation.
*includes category A fit-out. Costs current at 2Q2012 for central London location.

06 / COST MODEL
The PDF attached includes a series of cost models covering the different ranges of refurbishment of a fictional central London office block. The varying levels of structural intervention are covered under options included with the cost models.
The cost models are based on a 20,000m2 (gross internal area) building comprising ground plus 10 floors. The net internal area is 13,000m2. The cost model assumes the presence of an atrium. An option is included to alter the atrium to gain office area. Additionally, an option is included to add office area through the addition of a floor.
Rates are current in second quarter 2012 based on a central London location. Furniture and fittings, professional fees and VAT are excluded.
Location cost adjustment
The cost model is based on a central London location. For other locations, the costs may be adjusted by the following indicative multiplying factors:
| East Anglia | 0.91 |
| East Midlands | 0.87 |
| North-west | 0.82 |
| Northern Ireland | 0.64 |
| Northern | 0.84 |
| Outer London | 0.93 |
| Scotland | 0.86 |
| South-east | 0.92 |
| South-west | 0.89 |
| Wales | 0.84 |
| West Midlands | 0.87 |
| Yorkshire & Humberside | 0.87 |
ACKNOWLEDGEMENTS
The authors would like to thank Paul Allen of Davis Langdon, an Aecom Company, Nicola Gillen of DEGW and Ian Woodman of Aecom for their assistance in the preparation of this article.
Downloads
Cost Model
PDF, Size 0 kb
























No comments yet