Balfour Beatty has been co-ordinating the National Automotive Innovation Centre project from its digital modelling powerhouse hut, developed by Cullinan Studio. We took a look into BiMspace, winner of BIM Initiative of the Year
A site cabin on the University of Warwick’s campus is an unlikely place to gain a glimpse into the future of construction. The cabin, one of a cluster, is where Balfour Beatty holds many of its site meetings. On its walls are three projection screens, arranged around one corner, each with a dedicated projector mounted above. This is Balfour Beatty’s BiMspace installation, a collaborative
BIM-based meeting space being trialled on a live construction site for the first time. BiMspace is just one of the BIM tools being used by Balfour Beatty in the construction of the £150m National Automotive Innovation Centre (NAIC).
The NAIC was conceived to deliver technological advances in the UK automotive sector by bringing together industry and academia. It is the largest centre of its kind in Europe. As such, the building will be occupied by the advanced research department of Jaguar Land Rover, Tata Motors’ European technical centre and the University of Warwick’s collaborative research group WMG (formerly known as Warwick Manufacturing Group).
It is fitting, therefore, that the team constructing the new building is trialling innovative digital technologies to design and construct the NAIC.
“The level of technology used to design and deliver this building is at the cutting edge of construction,” says Matt Johnson, Balfour Beatty’s project director. “It is not simply about using BIM to create a 3D model but about maximising the outputs from that model to deliver the scheme efficiently and effectively”.
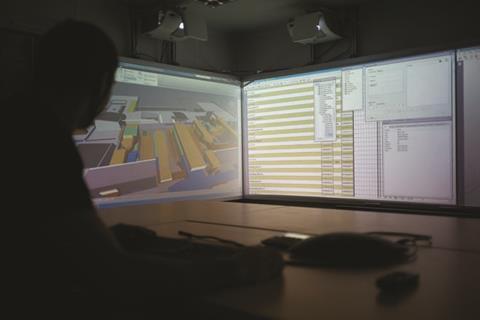
Alongside the BIM model and BiMSpace – recognised at this week’s ��ɫ����TV Awards with the title of BIM Intitiative of the Year - the design team has used a wall-sized projection screen for life-sized virtual walk-throughs, while on-site tablet PCs, laser positioning devices and laser scanners are all being put through their paces. The BIM model is also being used to generate costing information and programme information, and to enable the prefabrication of most of the building’s services.
Step outside Balfour Beatty’s site cabin and it is immediately apparent that the virtual building on the screens in the site cabin is fast becoming a tangible reality. The first thing to strike you about the real thing is its scale - it is enormous.
While the building is only four storeys high with a gross internal floor area of 33,000m2, the total volume enclosed by its glulam and steel composite diaphragm roof is significantly higher. It has a full-height atrium and its floor plates are staggered and set back from each other to open up the volume.
The roof construction is about 75% complete. It is formed from a 15m x 15m steel grid supported on steel columns that rise up from the building’s concrete frame. At the moment, the tertiary glulam beams surrounding the ETFE rooflights above the atrium are being installed from giant cherry pickers.
Meanwhile, outside the building, preparations are under way to erect the final section of the roof - the giant canopy that will cover the building’s entrance plaza. The columns to form the inclined supports and sections of its steel frame are being assembled in readiness on the ground.
The L-shaped building’s reinforced concrete structure is complete. Mass-fill foundations placed directly onto bedrock support a ground-bearing slab and cast in-situ frame and floor plates. Cladding installation is underway but, even before the building is weathertight, the plasterboard and blockwork internal walls have been completed using the shelter provided by the giant reinforced concrete floor plates.
Once the cladding has been installed, the building will be finished in a wavy mesh of anodised aluminium, which architect Cullinan Studio says will “project excellence in engineering”.
Cullinan Studio has designed the giant building to amalgamate its two very different functions: a public-facing element and a more discreet product development space. The entrance foyer, exhibition area and cafe will provide the shop window to showcase successful prototypes and developments.
Behind the public space is a far larger inner sanctum where researchers, engineers and designers will come together across disciplines to develop technologies for the next generation of smarter, lighter, greener automobiles. Within this sanctuary, away from prying eyes, are laboratories, machine shops, a workshop, design and clay-modelling studios, engine test rigs and automobile paint spray booths.At the top of the building, beneath the over-sailing roof, are the design studios. These incorporate a staircase down to visualisation rooms which will allow thecar designers to fully immerse themselves in a complete photorealistic 3D world.
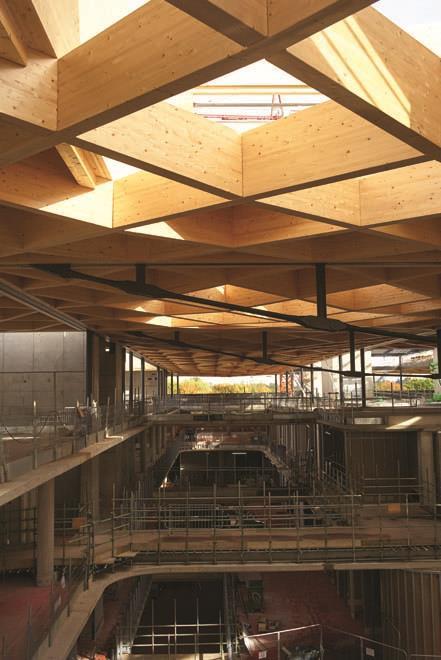
Given the automobile industry’s familiarity with 3D models, Cullinan Studio had little choice but to develop the initial design for the NAIC in BIM. It was a brave move for the architect too - at the time, the practice had yet to complete its first BIM project. Nevertheless, it duly delivered the outline design as a BIM model.
Having tendered for the design and build project, Balfour Beatty took the design team’s BIM model and developed the scheme to the point where it could be built. The building has to be robust enough to cope with heavy duty manufacturing operations and destructive testing of engines while incorporating quiet, daylit spaces for the design teams.
Developing the design in BIM was key to accommodating the demands of the building’s three end users. “Because it is used for R&D, each of the spaces is very specialised, with dedicated equipment suppliers for each task, each with specific servicing requirements,” explains Balfour Beatty’s Johnson.
Aware that the building’s three stakeholders were comfortable visualising concepts virtually, Balfour Beatty made use of WMG’s 3D Powerwall to help resolve and finalise the detailed design.
The 3D Powerwall is a large, back-lit projection screen measuring about 5m long and 3m high, which fills an entire wall of the viewing room. This facility allowed the various stakeholders to gather in front of the wall while Balfour Beatty walked them virtually through the BIM model to discuss and resolve design issues.
While the design was still being developed, Cullinan Studio set out to adapt automotive visualisation technology for use in construction. The architect joined forces with automotive visualisation specialist Holovis, which manufactures the fully immersive visualisation rooms - or CAVEs, as they are known - used by Jaguar Land Rover. It also teamed up with WMG and others under an Innovate UK funded research project as part of the Rethinking the Build Process initiative, a £4m competition to radically rethink the build process and supply chain relationships with the aim of delivering building more consistently.
Cave Automatic Virtual Environment (CAVE) rooms are video theatres where the walls, ceiling and floor are all formed of rear projection screens. Wearing 3D glasses, they can view their latest designs and products full size and, with real-time review and interaction, they can walk around their creations.
“Recreating a CAVE was not realistic for site use so the starting hypothesis for the project was to find out whether the immersive visualisation techniques used successfully by the automotive industry could be refined to produce a lower-cost, more robust version suitable for construction,” explains Brendan Sexton, a partner at Cullinan Studio. BiMspace, the tool adorning the corner of Balfour Beatty’s site hut, was one of the project’s outputs. “When we moved to site, we created this mini BIM-CAVE,” says Balfour Beatty’s Johnson. “It shows the investment we’ve made in BIM.”
The BiMspace CAVE comprises three ceiling-suspended short-throw projectors, each above a dedicated screen, which are arranged around one corner of the room. The projectors are driven by a PC linked to the cloud where the project’s 12,000 drawings now reside. The use of three projectors allows each screen to show different information. One screen can show the 3D BIM model, another a series of site photos, while the third the construction programme.
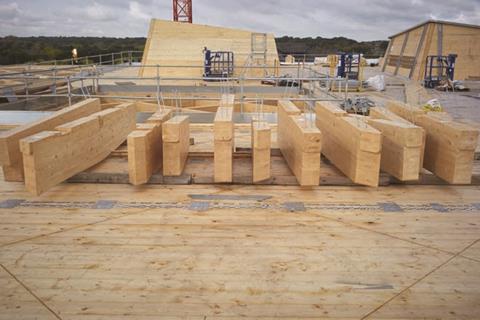
In addition, the projection surfaces have the facility to be used as a digital whiteboard so the site team can mark up drawings during meetings. A camera mounted above the screens also enables the facility to be used for conference calls.
The facility has turned Balfour Beatty’s site cabin into a collaborative BIM meeting space. “If a construction manager phones in from site with a problem, using BiMspace, we can put him on speaker phone and project a photograph of the issue onto a screen.
With the design team sat in the room, we can figure out a solution to the problem there and then,” explains Johnson. “It is leagues ahead of where we were even two years ago”.
Balfour Beatty is using Autodesk’s 360 software to enable those on site to access the BIM model, and project drawings and specifications on tablet computers. The system has proved invaluable at eliminating errors. “There were some pinch points on the services; for example, by using their iPads, the site team were able to call up the latest version of the model to check the detail to avoid clashes and the need for rework,” says Johnson.
At other times, supervisors can use their tablet to photograph a query, which they then mark up on screen before emailing it direct to the architect, for example.
Using Autodesk 360, site operatives also compile site diaries, complete with photographs and references of when and where a picture was taken, to compile a record of progress. The tool is particularly useful where work is subsequently covered.
On site, Balfour Beatty is also trialling a BIM-based laser positioning system to accurately position fixings, such as pipe supports.
“If we were building this project in a year’s time, technology will have advanced by then so the cost will have come down,” predicts Johnson.
As the technology continues to evolve, Balfour Beatty is soon expecting to be embedding pipe supporting brackets directly into concrete while it is being poured.
The firm’s BIM commitment does not finish once installation is complete: the team is also trialling cloud point surveys to precisely input the site installation into the BIM model.
Balfour Beatty’s commitment to BIM has required an up-front IT investment, says Johnson, which will be spread over several projects. “The use of BIM means we have a better outturn on quality, better cost certainty because we pulled quantities from the model and more robust and easy to find records, diaries and photos. The benefits far outweigh the investment cost,” he says.
However, he says that, in addition to its investment in IT, Balfour Beatty has had to invest more time up front in developing the design to finalise the model. The example he cites is that all the pedestals used to support the raised floor have had to be incorporated into the model to ensure the building services running beneath the floors avoid them. On the plus side, Johnson says, having that level of detail in the model reaps benefits on site because installers can better coordinate their installation.
It is a point picked up by Peter Huttley, Balfour Beatty’s design manager. “We’re constantly being asked how much we’ve saved by using BIM on this project but it is virtually impossible to quantify which potential problems have been prevented and which would then have had to be rectified on site,” he says. “The debate is really: would you have spotted the issue at all if you were just working from a 2D drawing?”
The finished building is due to handed over to the university in autumn 2017, after which there will be a fit-out period for the specialist equipment manufacturers. During this time, Balfour Beatty will be on hand because it has committed to a further 12 months on site as part of the project’s Soft Landings handover process.
As this is the first building project for the university to be designed and built using BIM, Huttley says the university is “working with us to get the right information out of the BIM model to ultimately assist the FM teams in managing the building”.
So while its occupants are driving forward advances in automobile technology, the university’s FM team will be using the building itself to drive forward advances in managing and running its facilities in future.
Project Team
- Client: University of Warwick WMG, Jaguar Land Rover, Tata Motors European Technical Centre
- Architect: Cullinan Studio
- Design and build contractor: Balfour Beatty
- Structural and M&E: engineer Arup
- Project manager: Buro Four
- Project team lead: Rider Levett Bucknall





















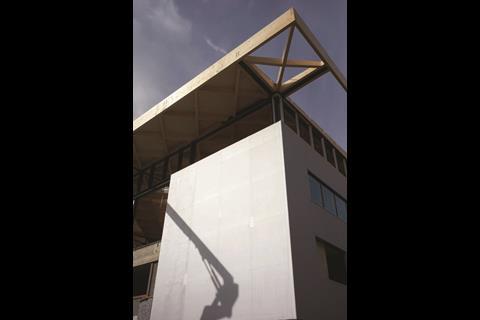


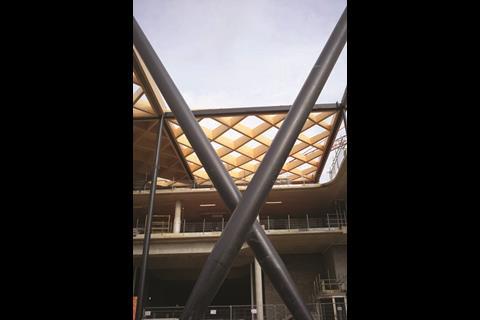
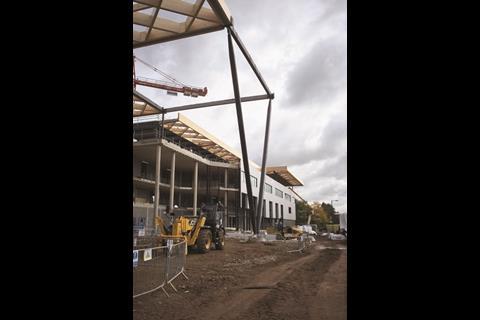
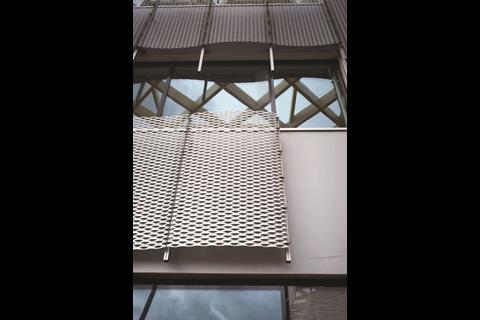






No comments yet