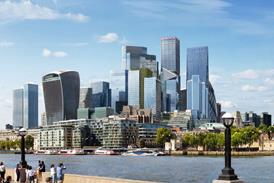I bring all this to your attention because the same problem exists in miniature with Foster and Partners' beautiful Swiss Re tower. I went there for the press opening on a balmy Spring morning last week, only to be greeted with the first of the 17 lift journeys I was to take over the next couple of hours. I was informed that it was theoretically possible to go all the way to the 40th in one lift, presumably fitted with sofas and reading matter, but none of us was given such an experience. Instead there was a series of stopovers at random floors, followed by random walks to different lifts. As one of Swiss Re's press-herders remarked, "it's a challenge remembering where you are after you get out of the lift".
Having reached one of the floors in mid bulge, the journalists were treated to presentations from those responsible for the project. Top of the bill was Lord Foster, who launched into a short lecture on the long fruition of the design. Apparently, the seeds were sewn in a plan for Willis Faber in the 1970s. Unfortunately he lost me in the middle of an explanation of "six-pack accommodation" before rediscovering me in the middle of an explanation of the links with other Foster schemes, as well as an unbuilt design for St Paul's by Sir Christopher Wren, and, as you probably guessed, the Wellington bomber.
Norman finished with a few "big shout outs" to select individuals instrumental in realising the design, including Charles Jencks and Stefan Behling. The former, an architectural theorist and pal of Frank Gehry, brought a huge pine cone into the Foster office, and the latter had been working away on tall building concepts for some time. Strangely, no mention was made of Ken Shuttleworth, who told ºÃÉ«ÏÈÉúTV last year that he sketched the first design of the curved block, or for that matter Robin Partington. Both, coincidentally, have since left the practice.
I was told it was possible to go all the way to the 40th in one lift, presumably fitted with sofas and reading matter
While Norman's smooth delivery was well appreciated, it was Sara Fox, Swiss Re's formidable senior vice president, who stole the show. One team member told me later "you know who's in charge when Sara's in a meeting", before adding "which is a good thing" after I informed him with frantic eye gestures that she was standing behind him. During the question and answer session, Sara batted away queries about the total value of the scheme, and rumours of the poor performance of the glass panels, before addressing herself to the "gherkin" tag. "It's not a word that passes my lips too much. I suppose we have to bow to the inevitable though," she said.
We were then split into separate tour groups, whereupon the lift journeys began again. This time, each group tried to discreetly elbow their way into early slots, much to the distress of the lift attendants, who barked into walkie-talkies that they needed Steve.
We were shown the office space occupied by Swiss Re staff – very quiet, very ordered, very (here's my Ron Atkinson moment) Swiss, followed by the highlight of the tour: the Searcy's restaurant at the top, which offers panorama of just about the whole of London. Alas, "you either need to know a tenant very well or sign up a lease to eat there", Sara told us.
Postscript
Phil Clark is deputy editor of ºÃÉ«ÏÈÉúTV.

























No comments yet