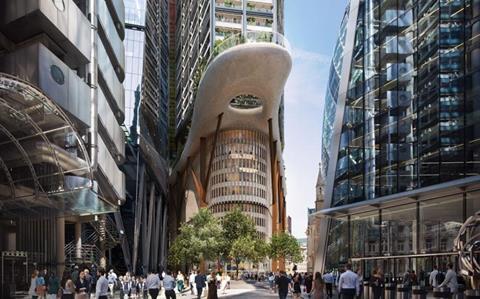As developers push for more floorspace at 1 Undershaft, the historic St Andrew Undershaft church and St Helen’s Piazza face significant disruption, writes Ben Derbyshire

At the site of the proposed new 1 Undershaft there presently stands a four-square building designed by Gollins Melvin Ward (GMW) and completed in 1968. Obviously influenced by Mies van de Rohe, with an evident nod to the Seagram ��ɫ����TV, the Commercial Union building, as was, latterly the Aviva ��ɫ����TV, stands back from Leadenhall Street behind St Helen’s piazza right at the heart of the City of London’s dense eastern cluster.
Some remarkable architecture frames this space - the Leadenhall ��ɫ����TV to the west, Lloyds to the south, both by Richard Rogers, and on the east side is the 15th Century church of St Andrew Undershaft, a survivor of the Great Fire of London and the Blitz. The piazza is regarded as “a really important convening space” according to Bruce Carnegie-Brown, chair of Lloyds.
Long before Palumbo and the battle for a posthumous building by Mies himself on the site of Mappin & Webb, London got its little bit of Chicago right here, and it works. The piazza mediates between the buildings that bound it on all four sides, affords the prospect of great architecture, and the stark simplicity of GMW’s building operates emphatically to create a sense of organisation amongst its diverse neighbours.
When Aroland first commissioned a scheme by Eric Parry here, the resulting design successfully emulated the calming effect of its predecessor, despite rising to 73 floors (50 floors higher!), its rectangular geometry was confined more or less to the footprint of the original. Parry’s sleek obelisk, tapering gently towards the top as an elegant apex to the eastern cluster, was supported by Historic England and approved by City Planners in 2016.
A shame, then, that things did not stop there. Now the developer has ambitions for an even bigger building. Height is limited by the western approach to London City Airport, so the search for yet more floorspace pushes the footprint well forward into the piazza and the revised tower design steps back to the north as it rises.

To compensate for the loss of public open space, the developers propose elevated gardens at each set back, the lowest of which, ten floors above ground, projects forward as a huge tongue overhanging the much diminished public space below. Instead of cool Miesian geometry creating a sense of calm amongst its stylistically diverse neighbours, this structure only adds discord.
>>See also: Decision on Stanhope’s 1 Undershaft tower deferred as proposed viewing platform likened to ‘plastic spoon’
Heritage significance is very heavily impacted by setting. Think of cities as theatre, so that if we destroy the mise en scène of a historic asset, its meaning drains away. In just this way, oversailed by a huge cantilever, the medieval tower St Andrew Undershaft no longer reaches for the heavens, becomes critically diminished, and the Grade I listed church loses the status it has enjoyed for half a millennium.
The City’s primary concern in deferring judgement on the new scheme appears to be anxiety about the loss of accessible amenity space for city workers. I’d add that a new ‘public open space’ ten floors up is no substitute when the public have the right to access all areas at ground level with their feet firmly to the pavement. Viewing platforms are frequently offered as compensation for harm caused by development but how many such vantage points does the City actually need?
Just as importantly, heritage adds value. It is an asset, not an obstacle in the creation of wealth and wellbeing. The extraordinary catalogue of listed buildings with provenance spanning 500 years to be enjoyed at St Helen’s piazza is a prime example. I hope the City of London planners will now weigh this civic value appropriately against the worth of extra square feet of lettable floorspace in development that threatens to consume it at ground level and block out the sky above.
Postscript
Ben Derbyshire is chair at HTA Design and a former president of RIBA.
This article is written in his personal capacity, and not on behalf of Historic England where he is a commissioner.

























No comments yet