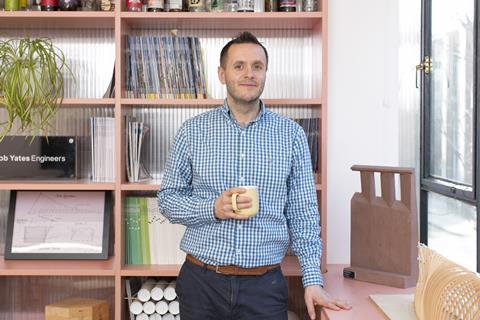Surface water flooding not only affects infrastructure and property, it can also cause loss of life. As we focus on refurbishing and refitting existing buildings, we should take the problem more seriously, Tom Webster writes

On 25 July 2021 5cm of rain fell on London in just over an hour. Flash flooding from surface water sewers closed two hospitals with patients needing to be evacuated. Cars were stranded, Tube stations were forced to close and homeowners had sewage enter their homes.
Climate change is changing the nature of rainfall. We are seeing more intense periods during the summer months and this is something with which our current aged sewer systems in urban centres cannot cope.
Most urban landscapes are covered in impermeable finishes. Rainfall travels unrestricted and at speed to the sewage networks.
The networks do not have the capacity to cope with the volume of rainfall and the system backs up, sewer water spills out via manholes, gullies and domestic pipework and the local area floods, causing devastation to homes and property.
As part of the planning process, developers must consider the impact of flooding and provide Sustainable Urban Drainage systems (SUDs) to help attenuate the water on site; releasing it over time at a controlled rate to flatten the curve of peak rainfall volume entering the sewer network.
It often comes as a surprise to clients that adding mass and not impermeable area to a site may trigger a need to reduce the surface water
This is easily achieved when you start with a blank sheet of paper and very few constraints to a site but, with the current trend for revitalising existing assets with additional massing to the upper storeys and maximising the developable area, adding SUDs features seems to be an afterthought.
It often comes as a surprise to many clients that adding mass and not impermeable area to a site may well trigger a need to reduce the surface water.
To add mass to an existing building we can take advantage of smaller more efficient mechanical and electrical plants that can now be situated in a basement rather than on the roof. This means competition for space at lower levels within a building has increased significantly and often the SUDs provision is either forgotten about or it is assumed that a green roof or blue roof will be sufficient to provide the attenuation required.
While great for biodiversity and urban greening, green roofs are not very efficient when it comes to water attenuation and storage as part of the SUDs systems. Blue roof systems are very effective but they provide little in terms of urban greening or biodiversity and can make clients nervous. They tend not to like the idea of large volumes of water being stored above lettable space.
On two current Webb Yates Engineers projects we are working to increase the massing of two existing buildings in London. We found that by covering a third of the roof area (circa 600m2 and 1,800m2 respectively) with a relatively intense green roof system we still needed to provide attenuation tanks of 30m3 and 75m3 respectively to achieve a 50% reduction in peak outfall from site and achieve the planners’ LLFA and EA requirements.
��ɫ����TV one fills its entire ownership boundary and therefore there is no opportunity to provide buried tanks, swales or other SUDs features around the building to alleviate the pressure on the internal building space. ��ɫ����TV two, while it nestles within a wider site, is heavily constrained by historic buried structures and archaeology. Again, this provides limited opportunity for external SUDs features.
Blue roofs would be perfect options for both but the solution is at direct odds with the planning requirement for biodiversity and urban greening.
To overcome the site constraints we had to think laterally about the spaces available. For building one, we realised an opportunity to place a single large attenuation tank within an existing vehicular lift shaft which would become redundant in the proposed scheme. Rainwater pipes are rerouted to this position and pumps are used to remove the water from the building at a controlled rate into the sewer system.
For building two the solution was more difficult to realise and execute. The surrounding area is heavily constrained with buried historic structures and archaeological concern.
With the trend for reuse and extension of current buildings, we must think of more creative ways to provide surface water reductions
One of the buried structures was a disused plant room which required substantial structural repairs to ensure it was suitable for ongoing use. The historic plant was removed from the space and the structure waterproofed to form an attenuation tank with the water again being pumped into the sewer system at a controlled rate.
If both tanks had been placed within the development, they would have been far more costly to deliver, and would have lost the scheme around 40m2 and 70m2 in floor area and potentially complicated the internal building services for water redirection.
With the trend for reuse and extension of current buildings within the built environment we must think of more creative ways to provide the surface water reductions required to obtain significant benefit to the sewer systems and the ability to cope with a changing climate.
When hurricane Ida hit New York this summer, 20cm of rainfall fell in just over three hours. Across eight US states, a total of 95 people died as a direct or indirect consequence of the freak weather event. It was a sobering reminder that surface water flooding is not an issue that just affects infrastructure and property but also causes unthinkable losses of life.
Tom Webster is director at Webb Yates Engineers



























No comments yet