The grand former headquarters of the Liverpool Victoria Friendly Society is being converted into a state of the art life sciences laboratory. Thomas Lane reports on an unlikely reinvention
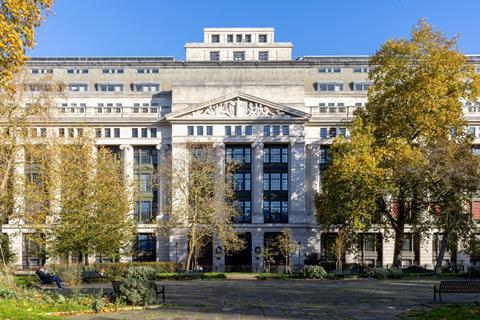
Built in 1932 as the headquarters for an insurance company, reinvented as a contemporary, corporate office by Will Alsop in 2003 and now undergoing transformation into a life science lab, Victoria House in London’s Bloomsbury could be a contender for Britain’s most flexible building.
It may also be the most unlikely candidate for a life sciences research facility. Completed in 1932 for the Liverpool and Victoria insurance company, the building is a grand, neo-classical affair with an impressive, triple-height, marble-lined central hall complete with Ionic columns and bronze art deco detailing. The building is vast, occupying a whole city block between Southampton Row and Bloomsbury Gardens.
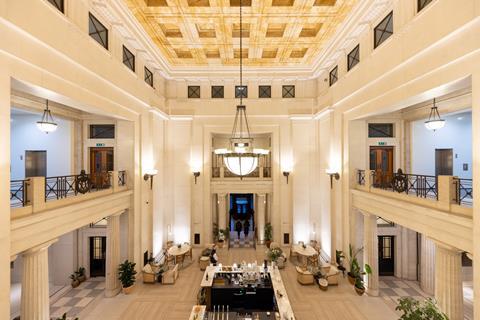
The reason for this unusual reinvention is the insatiable demand for life science facilities in the area centered around King’s Cross. Called the Knowledge Quarter, members include the Francis Crick Institute, Wellcome Trust, Alan Turing Institute, the London College of Physicians and the London BioScience Innovation Centre.
Research institutions like clusters which stimulates demand for more facilities from others who want to be part of a science community. Kadans Science Partner, a life sciences developer, has almost completed a new facility in Brandon Road near King’s Cross and is just starting on another project next door. And a new facility is under construction on Grays Inn Road that will be home to the UCL Queen Square Institute of Neurology, the UK Dementia Research Institute and the UCLH National Hospital for Neurology and Neurosurgery.
Last year British Land announced that it intends to convert the nearby, redundant Euston Tower into a life sciences and innovation hub.
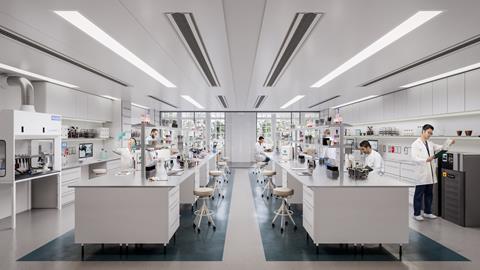
Michael Walters, group director of architect Corstorphine & Wright, who is responsible for the Victoria House conversion on behalf of developers Pioneer Group and Oxford Properties, says not many existing buildings are suitable for life science facilities. “The client took six years to find the right building in the right location,” he says. “Victoria House is unique and rare as it was a building that can be converted into labs and write-up spaces.”
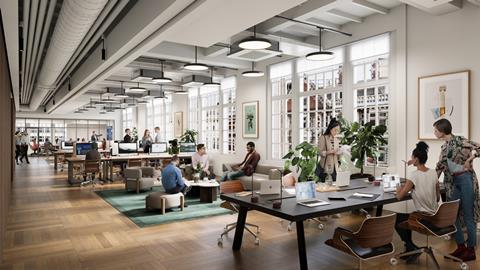
The big challenge for office to life science conversions is providing enough ventilation as laboratories need six air changes per hour. “The primary challenge is ventilation because you are putting three to four times as much air through the building as you would for an office,” explains Malcolm Tait of KJ Tait who is responsible for the building services design.
“That has a real spatial implication as ductwork and air handling units consume a lot of space.”
This means that many office buildings are simply not suitable for conversion because the service risers are usually already packed with pipes, cables and ductwork making it impossible to integrate the much larger ducts needed for a laboratory. The other difficulty is that the risers are generally located in or close to the central core, necessitating large ducts to distribute air efficiently across deep floorplates, eating into valuable space.
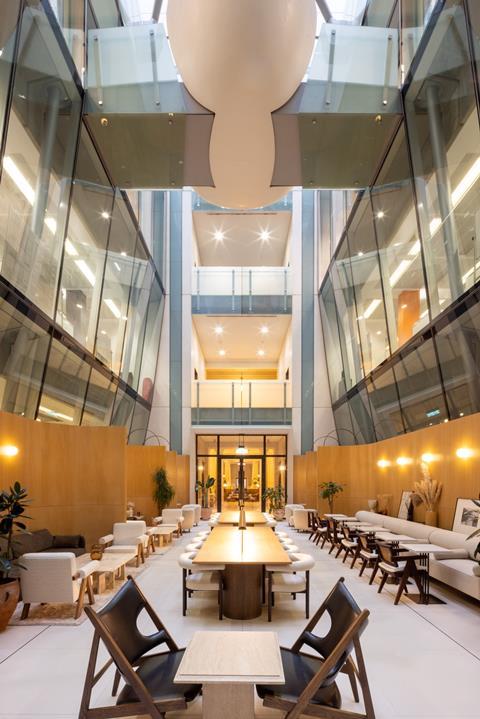
The layout of Victoria House, helped by changes from the 2003 refurbishment, mean this is less of an issue. The building was built with two large lightwells on either side of the central hall to get light into the deep plan.
Architect Will Alsop, who was responsible for the 2003 works, turned these lightwells into two atriums by replacing the white glazed brick lightwell walls with full glazing and capping these with ETFE roofs. He also inserted two of his trademark pods into each atrium for use as meeting rooms.
Helpfully, he also added new risers to each corner of both atriums to service the upgraded offices.
Consequently, Tait describes the building as being “blessed” by risers, some of which he suspects are old ventilation shafts. These are being used for reinforcing the electrical infrastructure as labs need two to three times as much power as an office.
These are also being used for drainage and gas supply – carbon dioxide and compressed air will be landlord supplied, with tenants supplying other gases themselves.
Despite this, there was no room for laboratory ventilation ductwork, so the plan is to route this vertically in each corner of both atriums. This has the advantage of plentiful horizontal distribution points to each floor which keeps the size of on floor ductwork down.
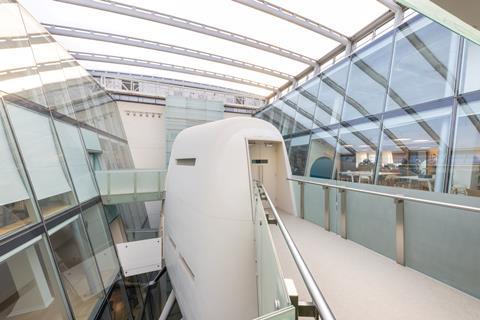
The other advantage offered by Victoria House is the generous, big insurance head office floor to ceiling heights which are frequently a major constraint in older buildings. Laboratories need a minimum of 2.7m from the floor to the services installation which is not an issue in the generously proportioned lower floors.
Tait says the upper floors were more of a challenge because of the lower floor to ceiling heights. “We had to do a lot of work early on to route services that would normally go in the labs within corridors and write-up areas to maintain the 2.7m height in the labs by going down to 2.5m in the offices and corridors,” he explains.
>> See also: Cost model: Repurposing offices to labs
>> See also: Cost model: A guide to life sciences lab fit-out
Finding space for the additional plant needed for servicing laboratories was another challenge. Parts of the building were refurbished between 2019 and 2022 as serviced offices before the building was sold to the Pioneer Group and Oxford Properties. Done to a high standard, this has the benefit of offering high quality, modern public spaces, meeting rooms and a gym to tenants.
Additional plant was squeezed into existing plantrooms and on the roof to service the upgraded office floors. This left very little room for the ventilation plant to the laboratories, particularly the bulky air handling units.
The solution is to build decks over the existing lifts and stairs at each end of the atriums to accommodate the new air handling units. This has the advantage that these are directly over the new vertical ductwork inside the atriums. Space between the atriums and building perimeter on the eighth floor will be allocated for tenant plant. This leaves a small area between the atriums for a terrace for the tenants.
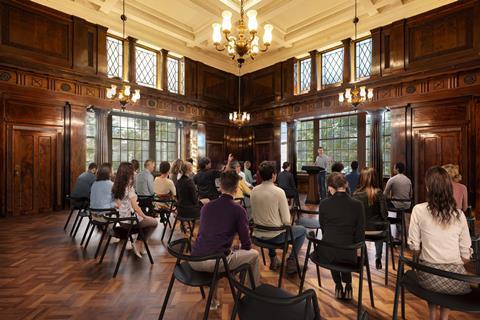
Although the laboratories are designed to containment level two (the equivalent of a university research laboratory), which means airlocks are not needed between the laboratories and outside areas, more noxious work may be carried out in dedicated fume cupboards. This requires four stacks on the roof to safely disperse the fumes and potentially problematic given the buildings grade II listing.
“The biggest issue was the visual impact of the fume stacks,” Walters says. “We had to do visual impact assessments and carefully position these to minimise the impact on the existing building.”
Wind modelling was used to assess fume dispersal and determine the height and position of the stacks. Tait says that the profile of the building and ETFE roofs helped with fumes dispersion, so the stacks are reasonably discreet – just 1.3m above eaves level.
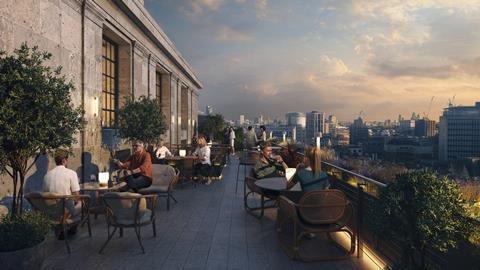
Contractor Wates has started work converting most of the floors into laboratories and write-up space. Two floors have existing office tenants and will be converted into laboratories once the leases expire.
Once completed 60% of the building will be laboratories and 40% write-up areas. There will be a mix of space available, ranging from whole floors to two or four tenants per floor.
Level seven will feature shared lab space and vending machines selling lab equipment for start-up businesses. The first tenant, the Bioindustry Association, has already taken office space in the building.
Conversion work is scheduled to complete this autumn. The unusual combination of state-of-the-art lab space and grand, neoclassical interiors means the building is likely to fill up quickly – and guarantee the future of Victoria House for decades to come.
Project team
Developer Pioneer Group/Oxford Properties
Architect Corstorphine & Wright
Heritage consultant Montagu Evans
MEP engineer KJ Tait Engineers
Structural engineer Heyne Tillett Steel
Cost consultant Gardiner & Theobald
Laboratory consultant Abell Nepp Architects
Project manager Third London Wall
Contractor Wates


























No comments yet