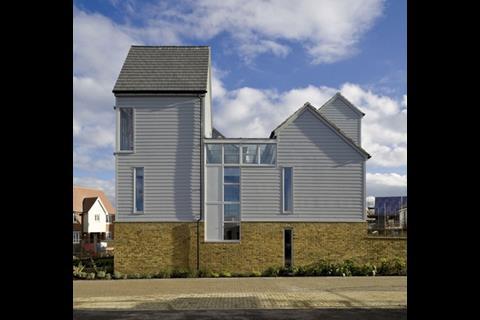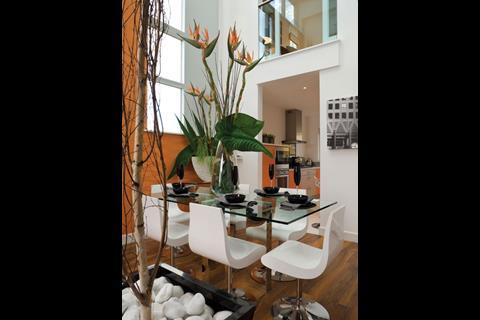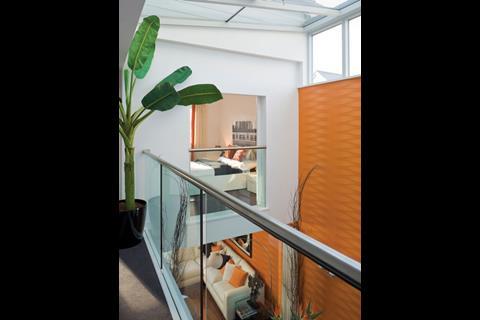PCKO has come up with a novel solution to the cramped, dingy terraced house ŌĆō add an atrium
They are a radical reinterpretation of the traditional English terraced house, yet they borrow an idea thatŌĆÖs more commonly associated with the traditional mid-sized English office block: building to a deep plan around an atrium.
The cluster of 10 houses, built by Barratt Homes in Sittingbourne, Kent, won its designer, PCKO Architects, a housing design competition sponsored by ║├╔½Ž╚╔·TV in 2004. Now complete, it is clear that the deep-plan solution, far from aping an office block, has solved a central problem of this narrow house type ŌĆō shortage of living space on the ground floor.
The atrium is created by a glass roof spanning the central part of the house at second floor level. The ground floor, which has the normal townhouse width of 5.4m, is open plan and stretches 11m from front to rear wall. The result is that, even though the central section of the ground floor lies a roomŌĆÖs length away from the windows at either end, daylight gushes through the glass roof and fresh air through a skylight.
This central section serves as a dining room between the living room and kitchen at either end. The two first-floor bedrooms overlook it through sliding glass doors. The hallway, stairs, bathrooms and storage spaces are tucked away along a side wall.
The downsides of open-plan houses are lack of noise insulation and privacy. Peter Chlapowski, PCKOŌĆÖs director, says these can be lessened by retrofitting soundproof shutters to the upstairs bedrooms.
Externally, the houses form a picturesque cluster of pitched and flat roofs at second and third floor levels.
Nick Fenton, managing director of Barratt Kent, is keen to roll the houses out across the UK, but adds a note of caution: ŌĆ£WeŌĆÖll have to build them in a more cost-effective manner and see the response from punters before we decide how many to build.ŌĆØ
Postscript
For more project images visit






























1 Readers' comment