What might have become a dull business park on the site of London’s 2012 Olympics in Stratford is now a hub for artists and makers – thanks to an open-source construction system and an inventive, colourful design by Hawkins\Brown.
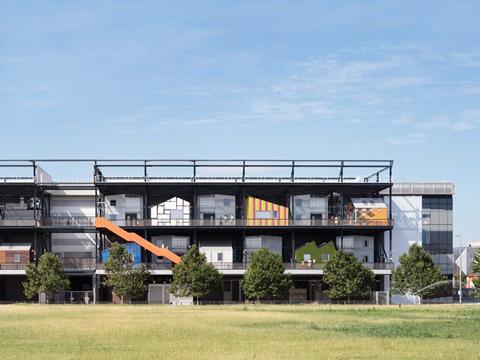
When the International Broadcast Centre and Main Press Centre was built for the London 2012 Olympics, it was fair to say that it was the “ugly duckling” of all the permanent venues. So much so that former government design quality overseer Cabe savaged the architecture as being “extremely weak [and] lacking real conviction as to how it could work in transition and legacy”.
With long-term use for the complex proving difficult to find after the Games, it was at risk of demolition – which makes its £100m transformation today into a 1.2 million ft² business, tech, media, education and data campus all the more impressive.
“The wikihouse system used a standardised kit of parts, but also enabled a high degree of customisation in size, shape, openings and cladding”
Nicola Rutt, Hawkins\Brown
What is now known as Here East has been reclad in bright colours and a dazzle-patterned glass skin to become home to BT Sport and Loughborough University’s London satellite, along with a number of canalside bars, cafes and restaurants. But it is the venue’s role as what redevelopment architect Hawkins\Brown calls “London’s home for making” that marks the most ambitious change from its original Olympic function.
Accordingly, Here East now hosts a new supporting campus for University College London’s Bartlett School of Architecture and is also set to house the Stratford outpost of the V&A museum. In addition, it seeks to complement the adjacent Hackney Wick (a neighbourhood that claims to house Europe’s highest concentration of artists) by fostering a new hub for artist studios of all sizes.
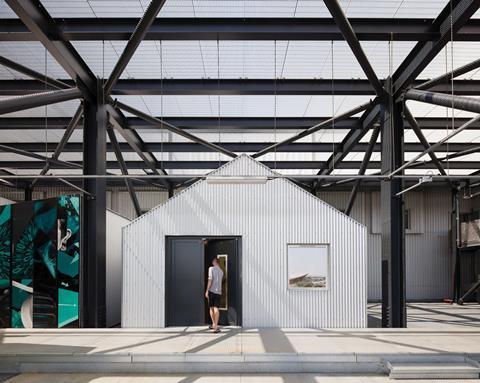
This hub is situated in the most unlikely location within the whole Here East complex: a three-storey steel gantry that runs alongside the full street facade of the broadcast centre and was originally built to hold all its plant equipment. The £1.9m project is simply known as the Gantry and sees about one-third of the full 270m length of the long steel structure converted into a three-storey stack of raised habitable platforms.
The lowest storey will eventually incorporate shops, but the upper two platforms now house 23 individual single- and double-storey artist studios. Each occupies an 8m x 8m structural bay and they collectively provide 10,000ft² of affordable studio space.
Although part of the gantry structure is tied back to the main building, it is largely structurally independent. Therefore, it is mainly supported by a series of steel columns that run along its centreline from which the gantry platforms cantilever outwards on either side. Cross-bracing and secondary columns along the gantry perimeter provide additional support and bracing.
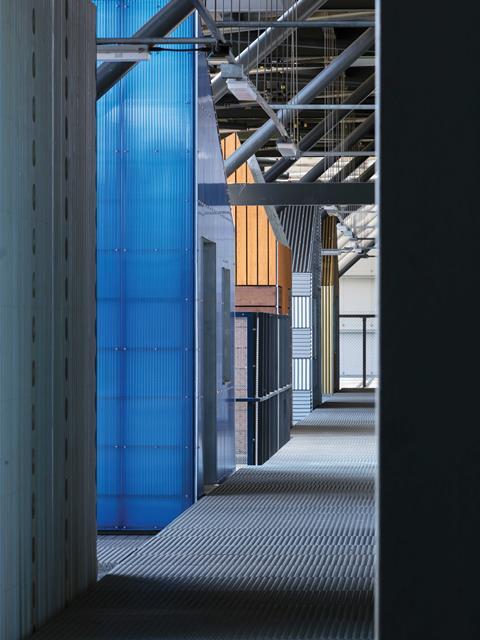
Consequently, the studios are arranged along two rows located on either side of the cantilevered platforms. As the span is slightly greater on the rear row that runs alongside the building, the 11 heavier, two-storey 70m² studios are located here. The 10 lighter, single-storey 30m² units sit on the opposite side facing the street. An open walkway runs between each row on both platforms.
With floors formed from perforated steel panels and no external walls, the gantry essentially remains a lightweight open-cage structure. To aid weight distribution, not every 8m x 8m bay has a studio and the plan follows an alternating chequerboard pattern of occupied and unoccupied bays. The gaps formed by the empty bays are left as open cages used for informal communal, break-out purposes and offering stunning views over the North Park area of the Queen Elizabeth Olympic Park opposite.
Wikihouse
Each studio was fabricated using the Wikihouse system – a relatively new open-source construction system that uses the latest in digital manufacturing technology to enable virtually anybody to download, CNC-cut and then assemble low-cost, low-carbon, high-performance structures. It has revolutionary potential in that it promises an architecture that can be rationalised and commoditised in a similar way to flat-pack furniture or plug-and-play equipment. While there are several built examples of Wikihouses, the Here East Gantry is one of the biggest projects the system has been used on to date.
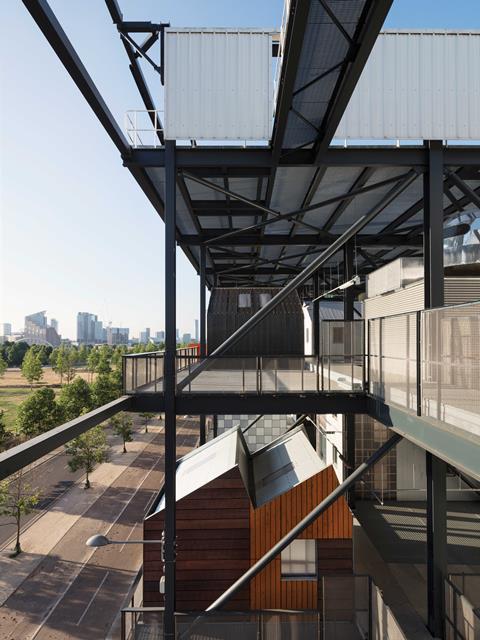
Wikihouse offers several construction systems on which its units can be based. Site-specific solutions are created around a set of design parameters depending on the Wikihouse chassis system chosen. At Here East a portal frame chassis was chosen. This comprises 18mm plywood panels that are formed into box section portal frames which form the main chassis structure.
Once the design had been fixed and quality checked, the files were sent directly to a CNC machine to cut out the individual components, which were labelled and delivered by truck in kit form and on pallets. They were then hoisted onto the gantry’s upper platforms and assembled in situ. The panels are assembled into the frames using crush joint connectors without any gluing or screwing and with joint tolerances as low as 0.2mm.
Independent metered services were then installed for each studio, then doors and windows, until the studio was completely sealed. Internal finishes are simple and robust, with an additional plywood finish laid over the exposed frame and all subsequent fixings surface-mounted. The construction process for each studio lasted about a week, which meant the project as a whole was built in just 24 weeks.
For Hawkins\Brown’s head of workplace Nicola Rutt, the Wikihouse solution offered a host of advantages. “It offered us a tried and tested open-source technology solution that utilised computational design and CNC fabrication to provide us with a quick and lightweight build. It also offered us the best balance between constructional efficiency and aesthetic variety.”
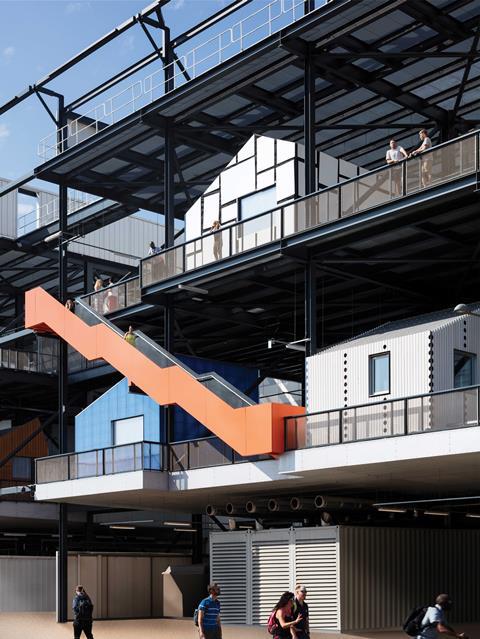
Cabinet of curiosities
The variety Rutt refers to is centred on the fact that no two studios look the same. In terms of form and volume, the Wikihouse system’s use of parametric design offers a variety of configurations, including one or two storeys and pitched or sawtooth roofs. The design introduces further variety by then rotating the orientation of individual studios throughout the plan.
As Rutt explains: “The system used a standardised kit of parts, but also enabled a high degree of customisation in terms of size, shape, openings and cladding.”
And it is indeed in the cladding that the starkest variations apply. A huge variety of colours, materials, patterns and textures are used, ranging from coloured timber stripes to Mondrian-inspired chequerboard skins. This aesthetic variety has obvious links to the artistic trades the studios hope to attract. But it is also important in two other respects.
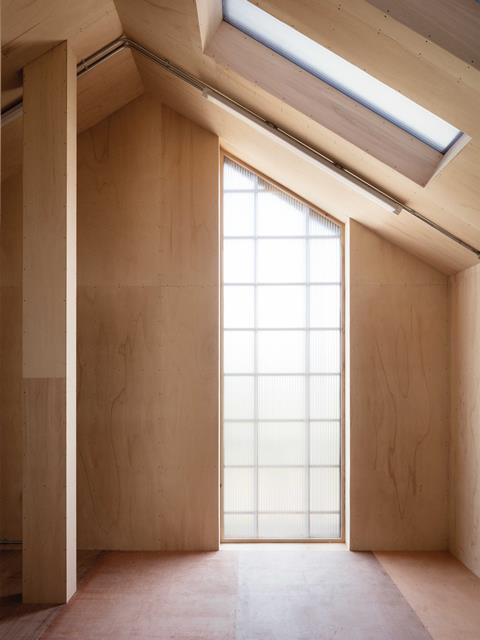
First, many of the cladding designs recall the industrial or creative heritage of the local area. For instance, the Lesney Matchbox toy factory was a distinctive local landmark for decades and some of the studios make reference to the stark, block colours made famous by matchbox toys and branding.
Second, and perhaps more importantly, the vibrantly attired studios now transform what was once a dour industrial elevation into what Rutt describes as a giant “cabinet of curiosities”, thereby realising the animation, excitement and reinterpretation that exists as the core concept of the entire Here East redevelopment project.
It is all the more important to apply these emotions to a former industrial building because this is the last kind of building commonly associated with visual colour and creativity.
“We always argued that this was never going to be a business park,” Rutt says. “We always considered it more along the lines of a decorated aircraft hanger.” And it is this aesthetic vibrancy, galvanised by the computational rigour of the Wikihouse system, that has allowed this radical transformation to be achieved.
Project Team
Architect: Hawkins\Brown
Client: iCITY (Delancey/Infinity SDC)
Main contractor: Paragon
Structural engineer: Momentum/Buro Happold
Mechanical engineer: Cundall
Fabricator: Leisure Technique
Project partner: Wikihouse



























No comments yet