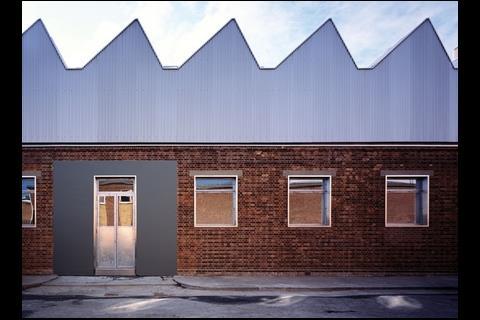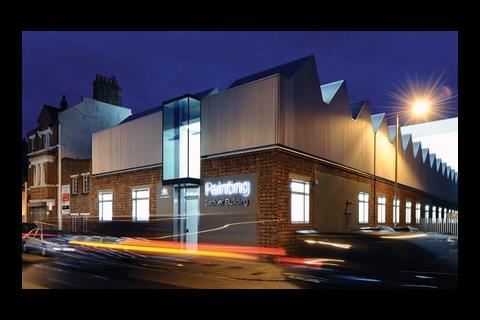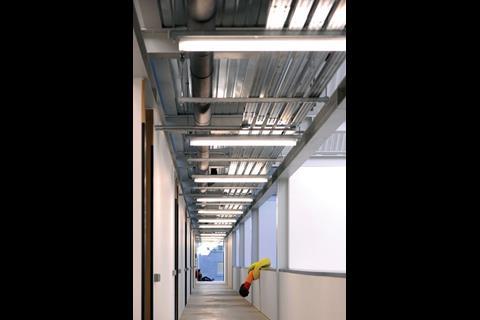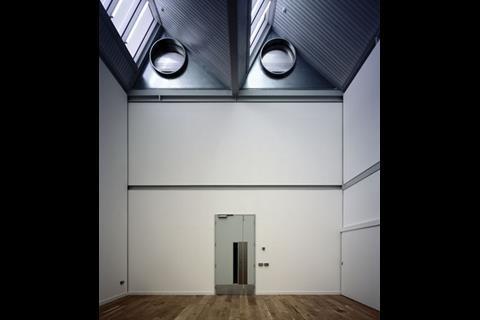The painters are in at the industrial Sackler ¤ûè¨üàèºTV ã and theyãre inspired
Arthur, Mortimer and Raymond Sackler were three brothers who were born in Brooklyn, became psychiatrists and made a fortune in pharmaceuticals in the fifties and sixties.
They were also philanthropists on a huge scale, particularly in the arts, their names are now appended to buildings around the world, including a wing at the Metropolitan Museum of Art in New York.
Now their influence is growing in the UK, too. They funded the Sackler arts education centre at the V&A, designed by Softroom and completed in September 2008. Thereãs even a Sackler escalator at the Tate Modern.
But none of these gifts would have been more gratefully received than that which the Dr Mortimer and Theresa Sackler Foundation has given to the Royal College of Art.
The ôÈ4m Sackler ¤ûè¨üàèºTV, designed by Haworth Tompkins as a robust semi-industrial building, provides specialised painting studios for the postgraduate centre of excellence. It also forms the first phase of a campus that will ultimately occupy a 4,300m2 site on Howie Street near Battersea, south London. Two further phases will bring the photographic, ceramics, glass and metalwork departments down from Kensington Gore to a ôÈ40m arts complex in the shadow of offices belonging to Foster + Partners, Alsop Architects and Vivienne Westwood.
The Sackler has been created by inserting a steel box into the envelope of a fifties warehouse ã a simple strategy that adds extra height to a constrained site. The studios are arranged around an axial corridor that runs the full length of the building and announces itself in a small glass box, which cantilevers out over the front entrance on Howie Street. At Kensington Gore, the painting studios opened off each other in haphazard fashion. Before 1991, however, the RCA inhabited studios organised off a central art-lined corridor. Graham Howard believed it was vital to reintroduce this rational architectural concept.
Yet what one remembers most about the project are the six tall studios ã 7.5m from floor to roof beam. Higher still, north-facing clerestories, glazed with stippled green glass, let in a diffuse yet constant natural light and give the building its industrial profile from the outside.
The detailing throughout the building is subtle and simple. Fluorescent tubes in the window panelling can be switched on in groups of four. Light switches and cable boxes on the first floor corridor are fastidiously aligned but unapologetically functional.
Indeed, the only pieces of obvious embellishment are the circular vents set high in the clerestories on the corridor side, set in raw steel treated in beeswax. These are part of engineer Max Fordhamãs ingenious natural ventilation system, which also explains the open balconies above the main studios, and the small gaps above the partitions between the first floor studios, which allow air to circulate.
The other reason for these interventions is that, just as new scientific research buildings are being designed with open laboratories and break-out spaces to encourage cross fertilisation of research, so it is with postgraduate painters.
One of the students laughs when asked how the studios compare to the old ones in Kensington Gore. ãThey donãt compare,ã he says. ãThe old studios were cramped and poorly lit. We have space and light here, which is all we need.ã
Project team
Client The Royal College of Art
Architect Haworth Tompkins
Main contractor LIFE Build Solutions
Structural engineer Price & Myers
M&E consultant Max Fordham
Quantity surveyor Gardiner & Theobald
Postscript
For the latest careers in construction and architecture visit .




























![Hassell - Brighton Business School[1]](https://d3sux4fmh2nu8u.cloudfront.net/Pictures/100x67/7/4/1/1886741_hassellbrightonbusinessschool1_568688.jpg)



1 Readers' comment