Sarah Wigglesworth’s Wakefield primary school invites its pupils to learn about architecture by putting its impressive sustainability features on open display
Wakefield in West Yorkshire is a city undergoing an architectural renaissance. Several prominent practices are working on large projects intended to regenerate the former mining town. David Chipperfield’s Hepworth art gallery is due to open next spring, Will Alsop’s aerial pavilion is set to float over the city’s historic Orangery, construction has just begun on Cartwright Pickard’s Wakefield civic offices and the Westgate masterplan will create a public square in the city centre and relocate the main train station. To this illustrious cast can now be added Sarah Wigglesworth Architects, which designed the £5.2m Sandal Magna community primary school that opened last month.
Sandal Magna replaces a redbrick Victorian school built in 1890. It also represents the end of an era, as one of the last schools to benefit from lavish public funds for demolition and rebuilding. But it is significant for a number of other reasons as well. It is Sarah Wigglesworth Architects’ first complete school project, which may come as a surprise to those familiar with that firm’s strong portfolio of educational extensions, refurbishments and research. Less surprising is the fact that the school boasts an impressive array of environmental features.
Although government policy has sought to increase the role played by schools in their local communities for some time now, Sandal Magna makes a particularly forthright contribution to such engagement (see box, page 48). But most intriguing of all is the manner in which the form of Sandal Magna has responded to its function. By leaving constructional elements of the building’s fabric exposed, the school acts as a learning tool for its pupils. More than anything, it is this illustration of the interpretative and didactic role that architecture can play that makes Sandal Magna unique.
The school accommodates 210 pupils aged 5-11 and also provides nursery facilities. The new school sits in a residential neighbourhood in the south of the city on a rectangular plot surrounded by two-storey terrace houses, single-storey lean-to sheds, pitched roofs and paired chimneys. As in many northern towns, the pervading character is a combination of industrial heritage and functional domesticity.
The school draws heavily from this vernacular in its form and massing. It is composed of four parallel and interconnected single-storey linear blocks made up of classrooms, main hall, nursery wing and administrative and community accommodation facilities.
Brickwork is the dominant material and each block is surmounted by double or monopitched roofs. This creates a terrace-like grid and a dynamic, angular roofscape. Both merge effortlessly into the surroundings.
“We wanted it to look like a street,” says Mark Hadden, the project architect, “and we wanted an architectural language that was clearly related to local context. There are also lots of smaller sheds attached to the houses in the local area. We were keen to reflect that kind of modular, industrial arrangement in the school.”
Context can often be problematic for architects; some are liberated by ignoring it, others are constrained by copying it. Neither approach guarantees success but it is the middle ground, where context is reinterpreted, that is hardest to achieve. Sarah Wigglesworth Architects has come convincingly close to doing that here. And it has accomplished it by translating its vernacular sympathies into an uncompromisingly contemporary architectural language.
Tall brick ventilation stacks ape the form and rhythm of local chimneys, and pale brick facades recall Wakefield’s character and materials. And the school’s most whimsical yet endearing feature is a precariously slender bell tower that rises from its centre, clad in timber but instantly reminiscent of the area’s industrial heritage. Located beside the main hall - which has its own asymmetrically pitched roof - the tower creates an effect that is decidedly, if accidentally, ecclesiastical. But this too is consistent with the theme of vernacular reinterpretation. The old school had its own bell tower, and Victorian board schools, with their pinnacled silhouettes, were heavily influenced by church architecture.
Brick is joined by a diverse compendium of other materials to help construct the school’s contemporary character. The location of these materials is often determined by the function of the rooms they are cladding. Consequently, timber log sections encase toilet blocks; several landscaped areas and steps are clad in sturdy timber decking (including a modest “amphitheatre” beside the classroom block); administrative areas are soberly clad in corrugated cementitious boards and, in the most inspired manifestation of the theme, group study rooms that double as theatrical performance spaces are clad in diagonally laid timber weatherboard panels whose asymmetrical, interweaving grain is indented to resemble “opening stage curtains”.
The diversity of these materials and profiles makes for a striking visual palette. Also, the enthusiastic use of so many natural materials is consistent with Sarah Wigglesworth Architects’ commitment to sustainability. However, the array of materials occasionally gives rise to a disjointed character.
The lack of visual unity is most keenly felt at the main entrance, which is approached by walking through two walls lined with corrugated grey cementitious boards on either side. This is in response to the administrative areas located behind them, but the effect is far less inviting than the textured warmth of timber and seems a dogmatic and utilitarian step in a building that goes to such lengths to be empathic.
Internally the school continues many of the visual and environmental themes evident on its exterior. Natural materials are everywhere, especially exposed brickwork and cross-laminated timber. Many internal spaces are lit solely by rooflights, including the main hall and the central corridor that forms the spine of the classroom block.
This lets in copious amounts of daylight. Most of the classrooms are separated by sliding walls to provide the flexibility that is a core requirement of the modern curriculum. Each also offers direct access to outdoor play space or landscaped areas.
Sustainability plays a big part in the school’s environmental strategy and design ethic. Aside from the widespread use of natural materials, thermal mass is provided by the masonry structure and exposed internal brickwork. A ground-source heat pump has been installed to provide heating, cooling and hot water to internal areas. This is powered by 100m2 of photovoltaic solar panels applied to the roof of the main hall.
The school is almost entirely naturally ventilated, the only exception being the minor mechanical ventilation apparatus installed in what was intended to be the school’s ICT suite (latter-stage cost savings scaled down and relocated the computers). Externally, allotments have been provided beside the classrooms for use by the pupils. And some of the bricks from the old school were reclaimed and used in retaining walls and landscaping features in the grounds.
Impressive as these features are, it is the ingenious manner in which they are presented that forms Sandal Magna’s most charismatic architectural gesture. Rather than being buried behind skimmed finishes or exiled above suspended ceilings, many of these functions are on full display, placing the school’s sustainability ethos squarely at the heart of its visual response.
Consequently, “secret” wall openings unravel transparent internal rainwater harvesting pipes; exposed brick courses in classrooms and the main hall are perforated to facilitate ventilation or attenuate acoustics; an external wall is clad in corrugated polycarbonate sheeting to reveal the blue wool insulation submerged behind it, and multiple opportunities are taken to expose sprinkler systems, soundproofing, pipework and materials.
This is the equivalent of architectural vivisection, a building submitting its internal organs to be dissected by the curiosity and imagination of children’s minds. By inviting them to see, touch, hear and feel how architecture works, the building fabric has the potential to become a rich mindscape that forms as effective a learning tool as a textbook or an exam. It is an ingenious marriage of form and function as well as architecture and environment. Yet most importantly, it holds the promise of establishing an intimate and reciprocal relationship between building and user.
If, as Sarah Wigglesworth herself has argued, sustainable action is about enabling people (particularly young and impressionable ones) to better understand their buildings rather than prescribing a set of rules for them to follow, then this is how to do it. In addition, in the regrettable absence of architecture being taught to children as a subject in its own right, Sandal Magna provides one of the most innovative examples yet of a building that is actively practising what it teaches.
History today
Five years ago, in the bygone days of generous public spending on schools, Sandal Magna was initially offered a choice between £1m to refurbish its former school building or £2m towards a new one. “We just felt the old school was past its natural life,” says headteacher Julia Simpson. “Refurbishing it would have been too problematic and expensive. We also wanted a more flexible and friendly teaching environment, which the old school couldn’t provide, even though when it opened these were the things it was renowned for.”
An excerpt from a local newspaper shortly after the school opened in 1890 provides a glowing account of the new building and a reminder that, although architectural fashions may change, perception of what constitutes architectural quality does not: “The school is most admirably arranged: the best lighted and ventilated, the most bright and cheerful and the neatest and most substantially fitted we have ever entered.”
Come on in
Sandal Magna school provides ample facilities for local people, including a multipurpose community room with a separate access and alarm system to enable out-of-hours and weekend use.
“It’s an essential requirement of our school,” says headteacher Julia Simpson. “We already run parent and toddler courses, literacy classes, a drop-in centre for local youth workers, and we’re keen to extend this to other community groups. You find that many community facilities aren’t well used. Community facilities are about installing confidence, particularly with people for whom English might not be their first language. We have a high proportion of families in this area whom this applies to and we’re thrilled when mothers particularly tell us that they want to use our facilities because they feel confident in our school environment.”
Simpson clearly takes the school’s responsibility to the local community to heart, as Ed Balls discovered when she ambushed him. Balls, who was education secretary at the time, was collared by Simpson at an event; she complained that funding for the community contingent of the school had been cut. The funding was subsequently restored, even though this necessitated a new planning application. The showdown was clearly worth it: the school has been rated “outstanding” by Ofsted for its community provision.
Downloads
Project team & Layout
Other, Size 1.44 mb























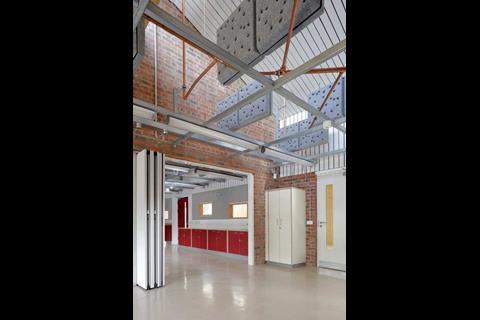

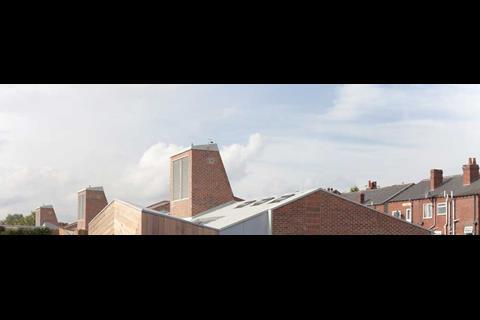
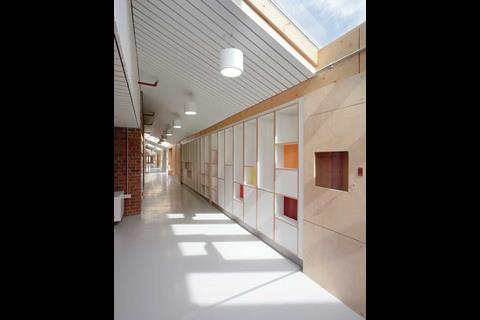
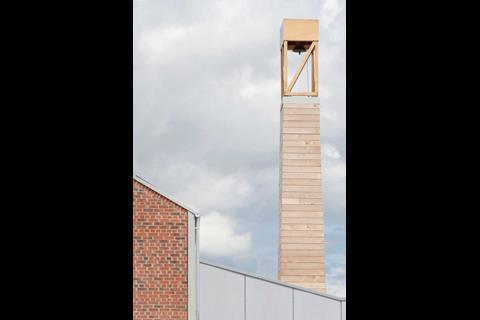
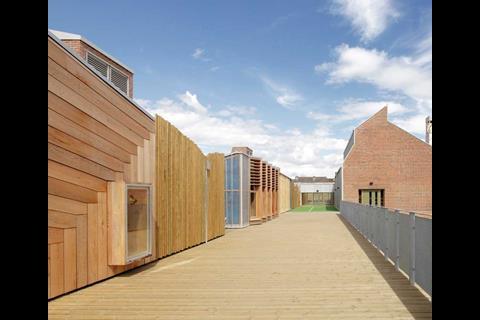



No comments yet