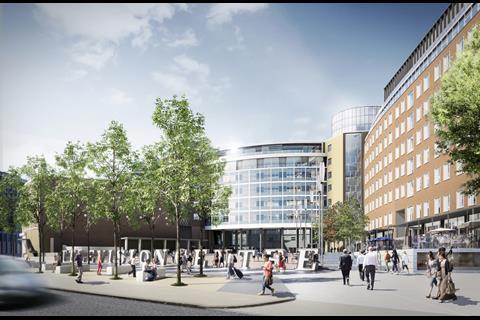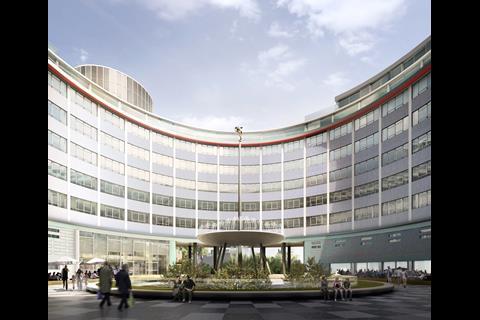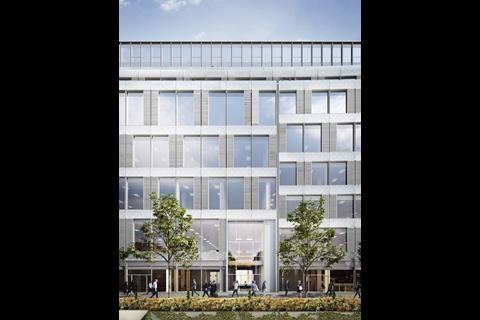Stanhope applies to build hotel and residential accommodation in the main buildings on the iconic site
Developer Stanhope has submitted a planning application for its redevelopment of the iconic donut-shaped BBC Television Centre into an office, studio and housing complex.
Under the plans, designed by architect Allford Hall Monaghan Morris (AHMM), the forecourt of the building at Wood Lane in West London will be opened to the public for the first time with new retail space.
The BBC will get newly refurbished studios and offices at the site and there will be further offices for other tenants as well as housing .
On Tuesday, it was announced that Lend Lease had won the job to refurbish the site’s listed Stage 6 building, which already has planning permission.
The application submitted today covers new offices, hotel and residential accommodation in the main buildings and new town housing on the site.
David Camp, chief executive of Stanhope, praised his team’s “tremendous effort” in putting together the planning application.
He added: “A good deal of public consultation has taken place and, we believe that this application will enable TV Centre to be rejuvenated to be the key hub within the White City area.
“Most importantly, for the first time in 50 years, the site will be opened up creating routes through the site and bringing new public life and spaces with a vibrant and exciting mix of retail, leisure, office and residential use.”
Construction is due to commence in 2015.































No comments yet