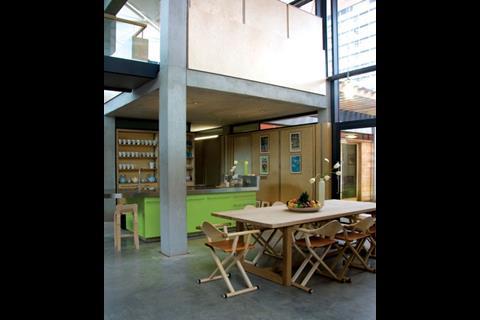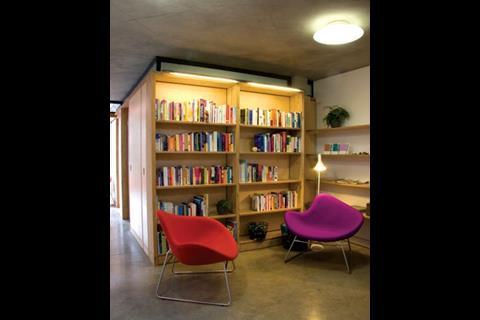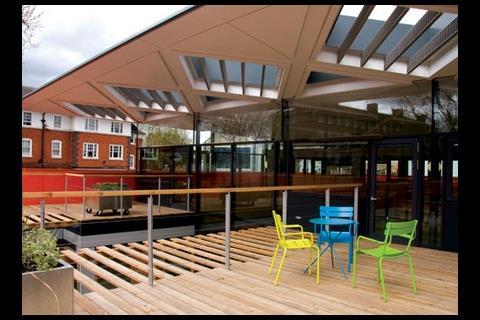The site for England’s first Maggie’s cancer care centre wasn’t quite the tranquil spot originally intended, but Rogers Stirk Harbour & Partners worked with bright colours and canopies to create a peaceful retreat
The first Maggie’s cancer care centre in England, designed by Rogers Stirk Harbour & Partners, follows in the footsteps of the five so far completed in Scotland. It sets out to be a homely, intimate building that offers its visitors a reassuring hug after they have been diagnosed with the life-threatening disease.
The problem for the London centre was that it was given a particularly hostile site, wedged between a noisy road and the Kafkaesque hulk of Charing Cross hospital, where patients go for physical treatment.
So Rogers has cocooned the centre behind a nearly blank, rendered wall and below a wide oversailing canopy roof. Bright orange colouring gives the blank wall a cheery glow.
Inside, the plain orange box is a surprisingly intricate network of interconnecting rooms and tiny patios, all executed in warm natural timber and smooth fairface concrete. The front door leads straight into a kitchen–diner, where tentative visitors can be instantly reassured with a cup of tea, and later on with an appetising meal in the company of others.
The kitchen–diner is a double-height space with a large table in the centre and, beyond it, an oval kitchen counter in stainless steel with a stove that spreads the warm aroma of burning wood. The dining table looks out through a small patio and a hole in the blank external wall to a majestic row of mature plane trees, the only natural feature in the city-centre surroundings.
An open staircase leads to the first floor, which is light and airy behind all-round glazing and below the floating roof canopy. Here, on external terraces, visitors can take in fresh air and occasional sunlight and tend plants. The traffic is carefully screened from view by perimeter parapets and the ever-present hospital by the roof canopy.
“We hope to have created something that is more than a house – more welcoming, more comfortable, more thought-provoking and more uplifting,” says Rogers partner Ivan Harbour. On the basis of a visit a few days before the £3.5m centre opens, the practice has succeeded.
Project team
client Maggie’s Centres
architect Rogers Stirk Harbour & Partners
main contactor Rok
structural and services engineer Arup
cost consultant Turner & Townsend
landscape architect Dan Pearson Studio
Postscript
Original print headline 'Room for Reassurance'






























No comments yet