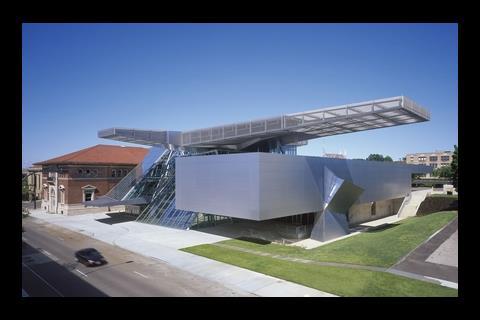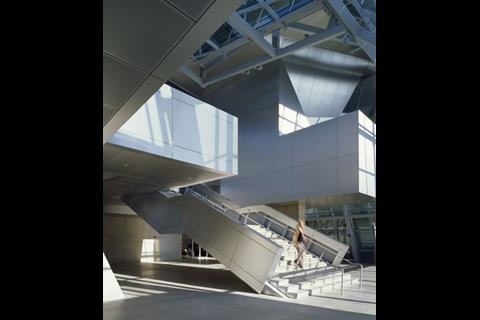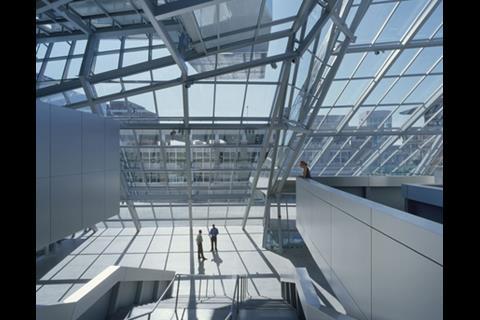Austrian architect Coop Himmelb(l)au has added sweeping glass walls, a jutting roof and a whole lot of metal to a Midwestern art gallery
A jagged, gravity-defying museum extension opens this week in the Midwest town of Akron, Ohio.
Designed by Viennese architect Coop Himmelb(l)au, the £20m, 6,000m2 structure includes sloping glass planes, a windowless metal box and a roof that juts dramatically on three sides.
The glass planes enclose a grand, three-storey entrance hall with a silvery staircase that floats at its centrepoint. This area is intended to stage special events.
The metallic box alongside is faced in shiny aluminium panels and contains the main gallery space. Its interior is artificially lit and relatively column-free so it can exhibit video and multimedia arts as well as objects with awkward shapes and sizes.
Overhead, a roof in steel and glass binds the two new blocks to the original redbrick museum by cantilevering out beyond them like three aircraft wings.
“Museums are no longer only exhibition spaces – they also function as spaces that cater for urban experiences,” says Wolf Prix, a partner at Coop Himmelb(l)au.
Referring to the glass entrance hall, he adds: “Art should be able to flow out of the building and the city should be able to flow inside.”
The roof’s three projecting “wings” are visible as horizontal landmarks from several blocks away. And despite its ferociously 21st-century form, it even extends a sheltering arm over the original building.
Project team client Akron Art Museum
Architect Coop Himmelb(l)au
Executive architect Westlake Reed Leskosky
Structural engineer Bollinger & Grohmann
Services engineer IBE Consulting Engineers
Cost consultant Davis Langdon
Construction manager Welty ��ɫ����TV Company
Postscript
For more project images, go to






























No comments yet