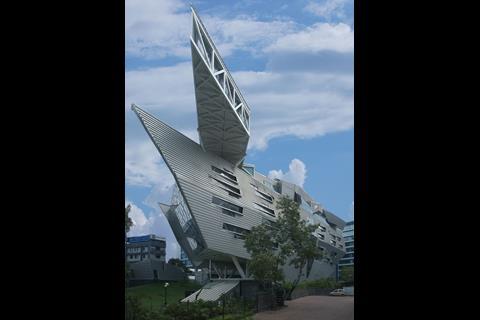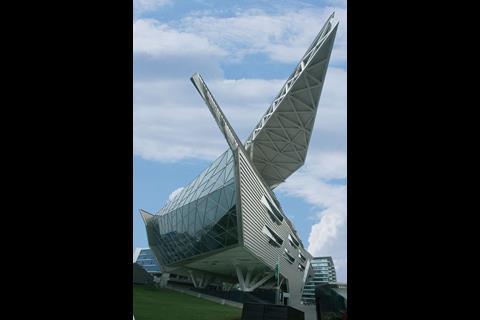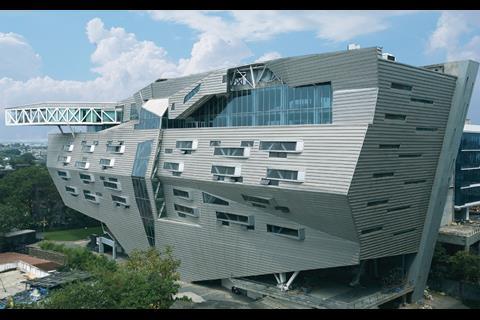WSPãs Grand Palladium injects futuristic design and some serious angles into the heart of Mumbaiãs commercial district
Nestling amid the more conventional urban surroundings of Mumbaiãs main commercial hub lies one of the Indian cityãs most unusual buildings. Designed by local architect Kamal Malik and engineered by WSP, the Grand Palladium is the new corporate headquarters for GMS Group, a local multi-disciplinary manufacturer.
The Grand Palladium is one of the few commercial steel buildings in India. With its asymmetrical geometries, angular portholes, steel facades and precariously cantilevered deck, the building resembles a docked spacecraft incongruously stranded in the centre of the city.
The seven-storey structure is predominantly clad in horizontally ribbed steel panels, with narrow rectangular openings sliced into the facade. The steel superstructure is supported by a reinforced concrete podium and a web of irregularly arranged, inclined steel box columns within an undercroft.
Structurally, the building adopts an irregular plan with overall dimensions of 80 x 28m. Floors are 100m-thick reinforced concrete slabs, which act as diaphragms that provide resistance to horizontal loads potentially imposed by wind and earthquakes. Reinforced concrete cores and raking columns also help resist these lateral loads.
Externally the Grand Palladium is defined by a series of splayed angles and folded, asymmetrical planes that provide a distinctly futuristic look. This culminates
in a cross-braced box girder that extends dramatically from the top floor and contains the ãdirectorãs cabinã.
The uniform steel cladding and articulated surfaces also endow the building with a highly mechanised and vehicular character, almost as if its current form is merely a temporary
stage in a process of dynamic transformation.





























No comments yet