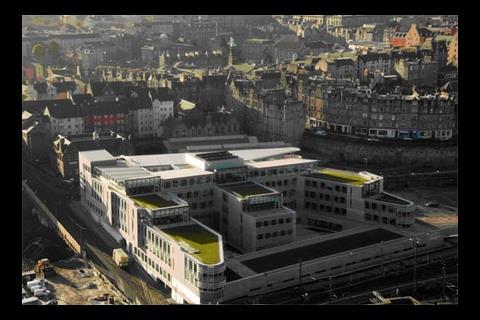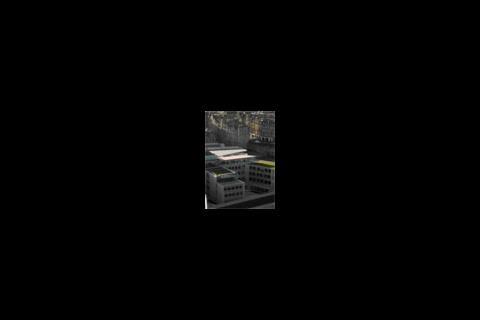Miller Construction built City of Edinburgh Council Chambers with low embodied energy, C02 and waste
The eight-storey north facing Edinburgh Council Chambers maximises the glazed elevations without the problem of solar gain. The reinforced concrete frame, with exposed coffered ceilings, takes advantage of the high thermal mass to stabilise the internal temperature. Chilled beams and tempered air make up are used only when absolutely necessary to meet the performance characteristics of the building. The building is designed to maximise natural ventilation and utilises night time cooling to improve the building’s performance.
Key points
The building was designed to satisfy the most stringent Key Performance Indicators (74 in total) for sustainability. These include:
• Embodied energy in production and manufacture
• CO2 emissions
• Transportation and installation
• Waste Control and Minimisation
• Total Energy and Water consumption
• Air tightness of building fabric
• High efficiency heating and lighting
• Low NOx boilers.
• Solar Heating of water.
Contractor: Miller Construction . Client: Morley Fund Management Developer/Funder acting on behalf of NULAP . Tenant: City of Edinburgh Council . Architect: ��ɫ����TV Design Partnership . Structural Engineer: Beattie Watkinson . Services engineer: Cundall Johnson Partnership . QS: cus Cost Managment
Downloads
City of Edinburgh Council Chambers
Other, Size 0 kb


























