As the respected awards ceremony turn 70, Ike Ijeh looks at this year’s winners and concludes that, when it comes to innovative new schemes, councils are leading the way
This year, the Housing Design Awards are celebrating their 70th anniversary and they now stand as one of the UK’s longest-running award ceremonies. They were established in 1948 by the same act of parliament that launched the National Health Service, so it’s apt that, almost three-quarters of a century later, one of the defining trends in this year’s awards is the theme of “healthy housing”.
Wellbeing principles are reasonably well established in the workplace sector, but they are now making in-roads into housing. For some years now the HAPPI (Housing our Ageing Population: Panel for Innovation) principles have revolutionised the design of housing for older people by prioritising core health-related elements such as sunlight, open spaces, ventilation and accessibility.
But now, according to David Birkbeck, chief executive of housing lobbyists and awards organisers Design for Homes, there is a new drive to extend these healthy principles across the housing sector – as evidenced by the emphasis on communal living in this year’s award winners.
“Health can be encouraged by prioritising daylight, cross-ventilation, well landscaped public spaces and even stairwells that are so attractive that residents are encouraged to walk rather than take a lift”
David Birkbeck, Design for Homes
In the office sector, health and wellbeing considerations are often resolved technologically through measures such as air quality monitors and low VOC (volatile organic compound) ratings in furnishings and cosmetic finishes.
While Birkbeck acknowledges the importance of these, he stresses that better health can be facilitated through much simpler means in a residential context, as many of the finalists prove.
“Health can be encouraged by prioritising daylight, cross-ventilation, well landscaped public spaces and even stairwells that are so attractive that residents are encouraged to walk rather than take a lift. It’s about creating an environment that encourages communality and somewhere that people want to dwell in.”
For Birkbeck, however, there is one even more obvious trend among this year’s awards winners: “Council housing is back, and in a big way. Councils, particularly in London, are becoming developers and building their own housing stock.
“Several boroughs have now set up their own delivery vehicles and it’s beginning to make a real difference to the provision of social housing.”
“Several boroughs have now set up their own delivery vehicles and it’s beginning to make a real difference to the provision of social housing”
David Birkbeck, Design for Homes
Although numbers are nowhere near their peak in the 1950s – when local authorities were building about a quarter of a million homes every year – they are slowly rising again, even if from a near stagnant base in the mid-1990s.
In 2017/18, local authorities built almost 2,900 council homes, largely as a result of the Treasury having begun to relax the rules around local authority borrowing. Even this figure only accounts for a few percent of total UK housebuilding, but it’s a huge improvement on the 1997 figure, when just 400 council houses were built.
But as Birkbeck explains, it is quality as well as quantity that is improving. “Many council houses are now challenging or even surpassing the private sector in terms of quality, confidence and ambition. Gone are the days when, as in recent years, a council would be lauded for building a single development.
”Now when it comes to the design of elements like common parts and public realm, they are frequently setting the benchmark. An emboldened public sector is this year’s defining legacy.”
It is perhaps impossible to conclude any review of the year’s housing without reference to the grim spectre of the Grenfell Tower disaster. Its long-term impact on the design and regulatory climate will not be known for some time – at least not until the public enquiry into the fire has concluded.
But, according to Birkbeck, the incident has already led to subtle changes in preferences and practices that mark the beginning of the end for the recent boom in high-rise residential properties.
“Again, we’ve seen no tower winners this year and there are generally fewer tower schemes coming through,” he says. “Mindful of the fact that a fireman’s hose can reach up to the 12th floor, I’ve seen a number of redesigns that have come back as shorter developments.
”Towers have always been less economical but many developers are now nervously waiting on regulatory changes that might routinely demand second cores and potentially increase core ratios up to 40%. This will make towers even more expensive to build.”
OVERALL WINNER / NHS 70 WINNER
BOURNE ESTATE, LONDON
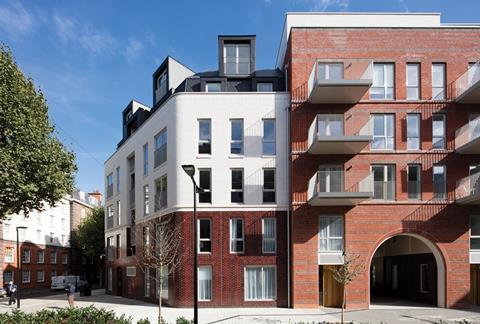
Architect: Matthew Lloyd Architects
Developer: London borough of Camden
Contractor: Higgins Construction
Local authority: London borough of Camden
Units: 75
The 1905 Bourne Estate in Clerkenwell is one of the best examples of Edwardian council estate design in London, and it has now been given a new, contemporary edge in an inspired scheme by Matthew Lloyd Architects. A play area, a car park and an insensitive 1960s addition have been replaced by two new blocks whose vertical proportions and rich brickwork pay homage to their historic surroundings. Each block provides new edges to both streets, and courtyards that help subtly ingrain the estate’s urban setting and promote the sense of informal enclosure that is such a winning characteristic of the original.
Two particular elements emerge as exceptional in this scheme: the quality of common parts and the use of deck access, a concept socially maligned until now. As with the original buildings, stairwells are exposed to the elements, but adorned with a rich palette of materials. And generous deck access serving only a limited number of flats on each floor fosters a sense of ownership and communality that is essential if urban mass housing is to work. The Bourne Estate is the best of a new generation of council housing seeking to re-establish the local authority as a serious provider of new social homes.
GRAHAM PYE WINNER
SIGNAL TOWNHOUSES, LONDON
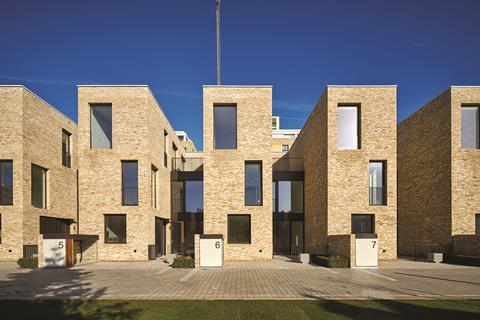
Architect: AHMM
Developer: U+I
Contractor: Weston Homes
Local authority: Royal borough of Greenwich
Units: 16
If the Bourne Estate has successfully helped restore the credibility of deck access, then social housing scheme Signal Townhouses has been equally effective in helping rehabilitate another highly stigmatised relic of historic housing: back-to-back housing. In this instance, the trick to making the typology work is all in the floorplan. Unlike the common configuration of Victorian and pre-war back-to-back housing, the house types are relatively wide.
They also feature generous set-backs on their front elevations, increasing the external envelope and letting natural light permeate deeper into the plan. The entrance doors are placed on this lateral facade, freeing the front facade for a large window, admitting yet more natural light. Finally, the staircase is located right at the back of the plan, ensuring that habitable rooms, rather than circulation space, can be optimised along the light-admitting external walls.
COMPLETED WINNERS
RICHARD FIELDEN WINNER:
TIMEKEEPERS SQUARE, SALFORD
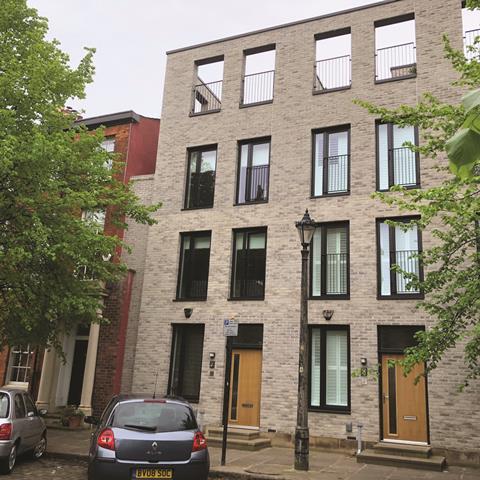
Architect: Buttress
Developer: English Cities Fund
Contractor: John Turner Construction
Local authority: Salford city council
Units: 36
Timekeepers Square recalls a time during the Georgian era when Salford, rather than nearby Manchester, was the main conurbation in what was once the southern end of Lancashire. Located in a conservation area and with a masterplan visually aligned to the soaring twin local landmarks of regency church St Phillip’s and neo-Gothic Salford Cathedral, this collection of elegant three-storey townhouses are arranged in a new, hard-landscaped public space.
The buildings are a contemporary reinterpretation of nearby Georgian terraces, with a strong vertical emphasis and formally repeated bays. Heavily contextual, this subtly expressed development displays historic sensitivity within a powerfully rejuvenated civic townscape.
GLA WINNER:
CAMDEN COURTYARDS, LONDON
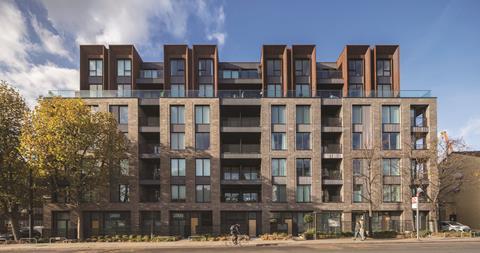
Architect: Sheppard Robson
Developer: London borough of Camden
Contractor: Barratt London
Local authority: London borough of Camden
Units: 164
Perhaps the defining housing challenge of our day, and the key to solving the housing crisis, is creating higher densities in urban situations. In recent years, in London at least, tall buildings have been presented as a lazy solution to this. But they can be uneconomical or inefficient and are frequently challenging in townscape terms. The fire at Grenfell Tower has arguably lowered their stock even further.
Mid-rise Camden Courtyards presents a captivating alternative. And the clue as to how it delivers its impressive density of 1,142 rooms per hectare is in the name, for the scheme’s efficiency is a direct result of its double-courtyard “S” configuration. This offers an array of double, single and double-aspect flats, half of which look out onto paved internal courtyards partially based on European models. Coupled with the fact that the scheme is another example of council housing, Camden Courtyards sets an arresting precedent for a new generation of high-density, inner-city local authority housing.
HAPPI WINNER:
HAZELHURST COURT, LONDON
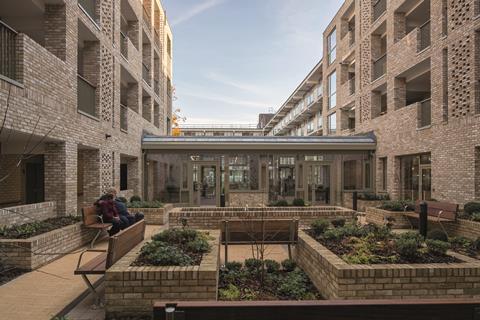
Architect: Levitt Bernstein
Developer: Phoenix Community House
Contractor: Rydon
Local authority: London borough of Lewisham
Units: 60
The HAPPI agenda (Housing our Ageing Population: Panel for innovation) is now well established in the housing for older people sector but hasn’t gone stale, as it is still able to produce real moments of quality such as this. Hazelhurst Court sees a trio of drab and ungainly 1960s blocks joined by two new buildings that take full advantage of their picturesque suburban setting.
A new central courtyard with a landscaped garden creates a new sense of intimacy and enclosure. The courtyard is overlooked by brick buildings lined with generous recessed decks, partially veiled by elegant screens of perforated brickwork. Decks, buildings, courtyards and landscaping all combine to create a development where the sense of connectivity, communality and citizenship thrive.
GENERAL COMPLETED WINNERS
SOUTH GARDENS, LONDON
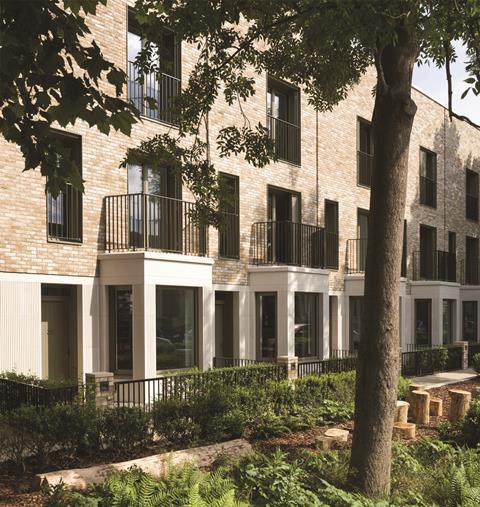
Architect: Maccreanor Lavington
Developer: Lendlease
Contractor: Lendlease
Local authority: London borough of Southwark
Units: 360
The Edwardian mansion block has rarely formed a common precedent for new housing types, but elements of it form the unlikely inspiration for at least one element of this ambitious new scheme. South Gardens forms the first phase of the Elephant Park masterplan, the totemic regeneration of Elephant and Castle’s infamous Heygate estate. A total of 2,469 residential units will eventually be built, but this phase delivers about 15% of this number over three plots.
The phase comprises a mixture of three-storey townhouses, seven- to 10-storey mansion blocks and a 16-storey tower, which are all linked together by an ambitious network of soft and hard landscaped public spaces. The lower buildings make great efforts to recycle traditional London residential motifs such as bay windows, brick facades and stone dressings. Despite these historic and contextual references, real innovation is achieved by the townhouses achieving Passivhaus-standard environmental performance, the first new houses to do so in London’s transport zone one.
WESTON STREET, LONDON
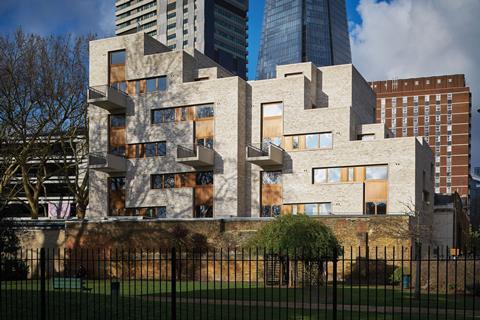
Architect: AHMM
Developer: Solidspace
Contractor: Bryen & Langley
Local authority: London borough of Southwark
Units: 8
This private housing scheme may be small in scale but it encompasses extraordinary levels of ambition and innovation. Located near the Shard, the eight two- and three-bedroom flats are based on the kind of “live-work-eat” model that appeals to the younger, more trend-conscious reaches of the London residential market.
Accordingly, flats are split-level with interlocking vertical and horizontal spatial volumes clustered around a double-height space that acts as the unit’s main circulation node and houses its main social spaces such as living, kitchen and dining areas. Bedrooms are located below or above this space, with roof terraces or balconies forming the final layer. The use of materials is equally pioneering, with raw, poured concrete finishes interposed with oak stairs and handrails.
UNCOMPLETED WINNERS
CROYDON SMALLER SCHEMES, LONDON
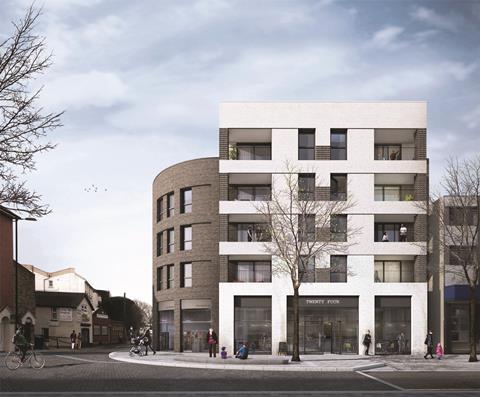
Architects: Common Ground, vPPR, Mae, Pitman Tozer, Coffey, HTA, Mikhail Riches, Stitch
Developer: Brick by Brick, Croydon council
Contractors: Henry, Osborne, Quinn London, Kind, Buxton, Neilcott, Dawnus
Local authority: London borough of Croydon
Units: 8
Croydon has been one of the leading London boroughs that have actively set up new developer agencies exclusively conceived to deliver a new generation of council housing. Accordingly, this scheme is extremely ambitious, aiming to create more than 500 homes at various smaller sites across the borough. In addition to this determined programme, a number of stellar housing architects have been appointed to ensure diversity across the various schemes. In so doing, Croydon commendably aims to deliver large-scale social housing with all the bespoke individuality more commonly associated with smaller developments and the private sector.
ST. ANDREW’S RIVERSIDE, TIVERTON
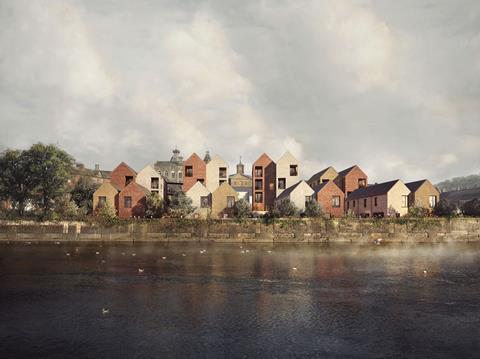
Architect: Mikhail Riches
Developer: Three Rivers Development
Contractor: TBC
Local authority: Mid Devon district council
Units: 39
This arguably offers the most romantic and picturesque urban prospect of all the finalists. For years this scheme had proved difficult to develop, with planners balking at previous proposals they felt presented too much of a barrier to the river. This scheme solves the problem by celebrating the site’s superb location on the banks of the River Exe as an opportunity rather than a constraint. A series of pitched roof blocks clustered along the river’s banks create a jumbled roofscape that is almost medieval in nature. By burrowing a dense network of public routes and spaces between the blocks – again a medievally inspired response – the crucial issue of maintaining access to the river is also resolved.
KIRKSTALL FORGE, LEEDS
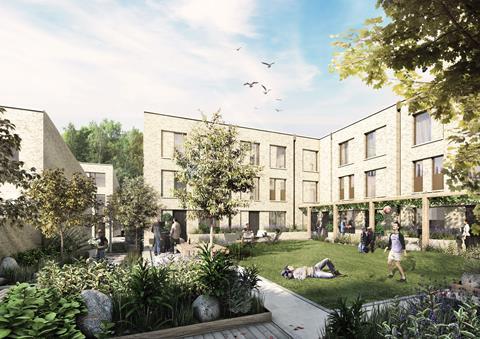
Architect: Feilden Clegg Bradley Studios
Developer: CEG
Contractor: CEG
Local authority: Leeds city council
Units: 112
Incredibly, the site for this sprawling new mixed-community development has been home to industrial activities since the 12th century – long before the city of Leeds itself was established. As such, industrial architecture forms an obvious inspiration for the scheme’s architecture, with a variety of traditional warehouse and factory typologies present across the various duplexes, flats, terraces and workspaces that make up the development. The scheme also makes intelligent use of an enviable waterside location on the banks of the River Aire and, as the largest brownfield development in Leeds, will provide more than 1,000 family homes when complete.
HIGHGATE NEWTON COMMUNITY CENTRE, LONDON
Architect: RCKa
Developer: London borough of Camden
Contractor: TBC
Local authority: London borough of Camden
Units: 31
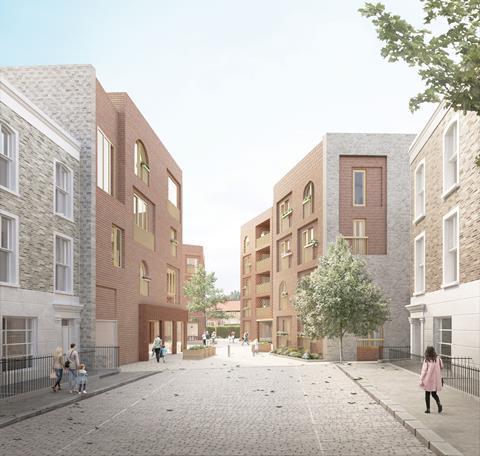
Camden continues its performance as one of the most active providers of high-quality new generation council homes in London, building on a long and proud heritage of pioneering social housing across the borough over the past 80 years. This development created an enigmatic enclave of housing with four brick villa blocks clustered around a sheltered piazza, served by a radiating array of pedestrian pathways. The scheme offers an imaginative framework that delivers individual homes within a strong civic presence.
ALL SAINTS RECTORY, LONDON
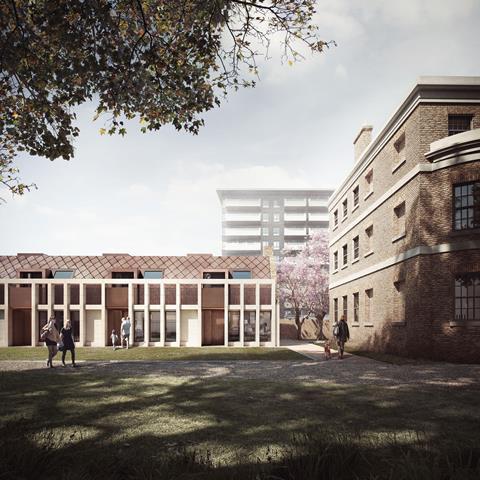
Architect: Metropolitan Workshop
Developer: Diocese of London
Contractor: TBC
Local authority: London borough of Tower Hamlets
Units: 5
Colonnades have proven effective for creating unity and enclosure for thousands of years and have been particularly well used on academic and religious buildings. The latter are the obvious precedent for this design, as a sumptuous new colonnade not only forms an imaginative and refined link between five new homes but also reignites the ecclesiastical spirt of the adjacent grade II-listed All Saints Rectory. The colonnade provides too a sense of graceful enclosure for the new development, forming a contextually and historically sensitive solution to the integration of new buildings within a protected heritage context.
HAM MILL, STROUD
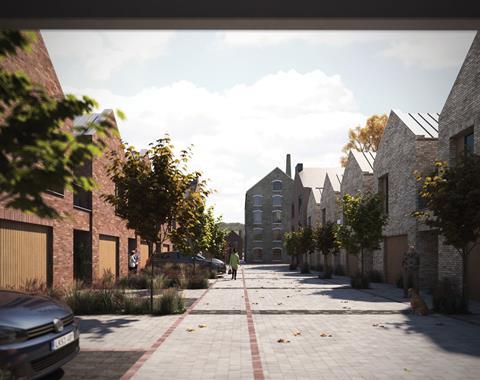
Architect: Assael Architecture
Developer: Stroud Corporation
Contractor: TBC
Local authority: Stroud district council
Units: 100
In recent years, Gloucestershire has emerged as a strong patron of innovative modern housing that responds sensitively to a rural context – and this proposed scheme promises to do the same. Here, the rural backdrop is joined by an impressive industrial heritage in the shape of the Ham Mill buildings, which date from the 1810s and come complete with a distinctive chimney. The scheme responds appropriately by embracing the mill aesthetic across the development and crafting a new network of sympathetic buildings clad in brickwork and stone and surrounded by new public spaces and landscaped routes.




























No comments yet