Alsop Sparch is about to join the great names that adorn the sacred home of Yorkshire cricket. But it took more than a sports club to construct the Headingley Carnegie stadiumŌĆÖs new pavilion, as Ike Ijeh found out
You cannot miss Alsop SparchŌĆÖs new pavilion at Headingley Carnegie stadium. Headingley itself is a leafy, residential neighbourhood to the north of Leeds primarily comprised of two-storey red-brick Victorian terraces, pitched roofs and students. None of which prepares you for the emergence of the striking pavilion, a green, chamfered, mollusc-like apparition in the midst of trees, gables and semi-suburbia.
As the stand nears completion, (handover is scheduled for this month), it is now clear that Alsop SparchŌĆÖs striking structure does not merely provide improved facilities for an iconic cricket venue. It is also making a whole series of bold, futuristic and intriguing statements about the relationship between old and new, building and context and city and culture.
A unique joint venture has made such an audacious statement possible. The Headingley Carnegie stadium may indeed be the home of Yorkshire County Cricket Club (YCCC). But the lead client for its redevelopment is the Leeds Metropolitan University. Accordingly, as well as the new stand housing all the facilities and amenities one would normally expect of a modern sports stadium, it also provides substantial teaching space for the universityŌĆÖs Tourism, Hospitality and Events faculty, one of the foremost schools of its kind in the country.
As Stewart Regan, chief executive of YCCC, bluntly explains, ŌĆ£without a partner, we simply would not have been able to deliver this projectŌĆØ. Economically, the unique collaboration clearly made sense. Of the total budget of ┬Ż21m, Leeds Metropolitan provided ┬Ż14m whereas YCCC contributed ┬Ż7m. However, ┬Ż4m of this was grant-aided by the Yorkshire Forward regional development agency and contingent upon a public sector partner being found.
Equally, with an estimated student population of almost 200,000 (second only to London) higher education is one of the cityŌĆÖs biggest industries. Leeds Metropolitan University itself is one of the largest developers in the city and is in the process of consolidating and improving its multiple property holdings.
Its previous projects have included the distinctive Rose Bowl development at Hampshire County Cricket Club and Feilden Clegg BradleyŌĆÖs Broadcasting Place, both of which are in the city centre. Crucially, Bam, the main contractor on the Rose Bowl, also built Headingley Carnegie. This enabled the redeployment of several established relationships and personnel onto Headingley. Simon Fearn, Leeds Metropolitan UniversityŌĆÖs capital projects manager, said this ŌĆ£provided a continuity that was key to addressing the complex operational requirements the dual client brief demandedŌĆØ.
With a global test match TV audience of 500 million, Headingley will be the most viewed Yorkshire building in the world
Stewart Regan, YCCC
Externally, the four-storey stand, (five-storey if we acknowledge the lower and upper ground floors), appears to be two separate, architecturally distinct buildings. The ŌĆ£publicŌĆØ or street facade to the north faces Kirkstall Lane while the ŌĆ£privateŌĆØ facade at the south looks out onto the cricket ground. It is the street frontage that provides the buildingŌĆÖs most distinctive features, a series of perforated, triangular metal panels.
Four layers of this patterning are applied, with the lowest slightly taller and the uppermost significantly shallower than the middle two. At various points, a triangular panel is replaced by a window of the same shape. This triangular grid also wraps round the standŌĆÖs side west elevation.
The footprint of the entire building curves away from the street edge, allowing the insertion of a small landscaped plaza in between and for the block to be significantly set back from its closest neighbouring residential property.
The rear (south) facade replaces the triangular pattern with a sheer, inclined glazed curtain wall. The wall has a chequered, orthogonal pattern that is formed by an irregular grid of clear and opaque glazed panels. A cantilevered box that forms an internal auditorium protrudes from the centre of the elevation and is mimicked by additional pairs of more modest, linear balconies elsewhere on the facade.
At the bottom, leaning columns cantilever the lowest tier out over the existing rows of ground-side seating underneath. And at the top, the triangular metal panels of the street facade emerge as an overhanging roof, a momentary, hood-like reminder of the buildingŌĆÖs signature aesthetic.
Undoubtedly, the introduction of Alsop SparchŌĆÖs provocative, abstract forms into a primarily Victorian, residential local streetscape was always going to invite controversy and divide opinion. This building, particularly its triangular metal panels, clearly and quite deliberately does not ŌĆ£fit inŌĆØ to its surroundings.
But there are several ways for buildings to relate to context and contrast can be as powerful as harmony. There is a certain surreal, melodramatic quality to seeing this strange, quasi-organic chameleon emerge from behind a pitched roof or peek over a narrow chimney. Incongruity, if handled well, can induce excitement and spontaneity.
Does it do so here? Almost. The architect and project team claim to have taken great care to ensure that the building respects its context and immediate surroundings. For one thing, it is sunk below ground level. Its footprint is peeled away from the street edge to provide landscaped space and avoid overshadowing houses. The metallic panels have been subtly coloured in various shades of green to reflect the hue and texture of surrounding trees.
And in order to be sympathetic to residential properties, its east elevation, only partially visible from the street, reveals significant upper floor set-backs and is also entirely clad in a full height cedar ŌĆ£trellisŌĆØ over which climbing vines are eventually intended to form a ŌĆ£living wallŌĆØ.
But the building appears too disparate and fragmented to work convincingly as a whole. With the exception of the southern roof overhang, each part - the cedar wall, the triangular faceting, the street frontage ground-floor glazing, the south curtain wall - is articulated as an independent entity with little relation to its neighbouring zones or, ultimately the overall building. The resultant junctions between various planes therefore seem awkward.
The cedar wall is a case in point. Of course the attempt to mitigate the impact of a much larger building on its smaller neighbours is appropriate, even if the whiff of planning intervention lingers. But by introducing an elevational treatment and material that is entirely absent from the rest of the building, the efforts are trivialised and the unity of the overall composition undermined.
A comprehensive and complex operational strategy had to be in place to separate everything - such as the independent metering of services to ensure that we donŌĆÖt end up paying for YCCCŌĆÖs consumption
Simon Fearn, Leeds Metropolitan
Furthermore, on the metal clad street frontage, it seems strange to apply an abstract facade pattern, and then have it conform to the structural floor heights behind it. This concession is at its most uncomfortable with the additional height of the first-floor panels. The same floor height requirement is imposed on the irregular chequered grid on the sheer incline curtain wall to the south, creating a confused visual stalemate that is too haphazard to be ordered yet too regularised to be random. This effect is most evident from a distance.
It is internally where the enormous efforts taken to provide dual accommodation and satisfy the joint client brief become most evident. The fact that only two internal spaces - Leeds MetropolitanŌĆÖs administrative offices and the ground floor teaching kitchens - are allocated for the sole use of the university is undoubtedly an impressive achievement. It is also testament to the imagination and flexibility of the design response.
All other principal areas have been adapted to offer dual functions. Radio studios double as staff or student meeting rooms and the 150-seat lecture theatre can be converted into an auditorium for 100 journalists. Simon Fearn points out that the dual uses required an ŌĆ£extra level of thinking to be applied to all aspects of the design. A comprehensive and complex operational strategy had to be in place to separate everything, from the independent metering of services to ensure that we donŌĆÖt end up paying for YCCCŌĆÖs consumption to a rigorous security plan that controls access between areasŌĆØ.
As most of the cricket season occurs during the summer academic recess, Fearn expects only a ŌĆ£one in 12 chanceŌĆØ of a clash in schedule requirements between each client. ŌĆ£ItŌĆÖs impossible to plan for every eventuality,ŌĆØ he continues, ŌĆ£but itŌĆÖs something weŌĆÖre prepared to monitor and if necessary adapt.ŌĆØ
It is clear that YCCC and Leeds Metropolitan view their stand as an economic and cultural tool. For the YCCC its primary function is to keep international test cricket - and the lucrative financial revenues and civic prestige this generates - within Yorkshire. But both clients also appear determined to provide a new icon for a city keen to place contemporary architecture at the heart of its cultural fabric. Regan points out that with a global audience of 500 million, Headingley will be ŌĆ£the most viewed Yorkshire building in the worldŌĆØ.
The opportunities this presents for projecting LeedsŌĆÖs image to the outside world are obvious. Both clients are to be commended for adopting bold and uncompromisingly contemporary architecture as the means to enhance the cityŌĆÖs reputation and HeadingleyŌĆÖs iconic status. But perhaps the real success story is the projectŌĆÖs emphasis on collaboration. This stadium shows how dual and not necessarily related uses can be incorporated into a single development.
By adopting such an innovative comprehensive operational and accommodation strategy throughout the building, the project team has ensured that it is in the best position possible to deliver the flexibility required by the joint client brief without compromising the spirit of the design. In these times of severe economic stringency, this progressive partnership process may well be Headingley CarnegieŌĆÖs most enduring legacy.
Panel game: how the stand was put together
Bam, the main contractor at Headingley, has an illustrious pedigree in stadium construction. Two of its projects are about to host World Cup games: JohannesburgŌĆÖs reconstructed 88,000-seater Soccer City stadium and the new 46,000-capacity Nelson Mandela Bay stadium.
Headingley now provides a capacity of 18,000 (an additional 670 seats) and replaces the former ŌĆ£ShedŌĆØ and media stands. Enabling works began in November 2008, when the opportunity was taken to level the pitch and provide even more seating. As Simon Sutcliffe, project manager for the new pavilion, explains, ŌĆ£there was originally a 2.45m slope across the site. By levelling the pitch we were able to provide tiers of additional seating under the new stand and within the reclaimed zone.ŌĆØ
The stand is a piled-foundation concrete-frame structure with five sheer-wall cores containing stairs and lifts. A structural steel top-deck extends from the second floor upwards. The south, pitch-side facade is a glazed curtain wall punctuated with steel balconies and clad in a mixture of translucent white and clear panels.
The most distinctive external feature of the stand is the series of perforated, faceted, triangular metal panels clad onto the buildingŌĆÖs north and west facades. The panels are mounted onto an aluminium sub-frame which is fixed onto the Metsec-lined external wall, which is clad in grey, ship-lap cementitous boards. These are just visible behind the perforated metal panels and around the window openings which occasionally replace them.
The panels are fixed to the structure by circular galvanized metal bolt nodes on each corner.
Sutcliffe maintains that the most challenging aspect of construction was the cantilevered precast concrete terrace that extends out at first floor level. ŌĆ£We had to extend out over the lower stands,ŌĆØ he says, ŌĆ£while maintaining daylight into the internal areas below and providing column-free, uninterrupted sight lines for spectators underneath.ŌĆØ The inclined circular steel columns fixed to the wall and extending to the outer edge of the concrete terrace above were seen as the best means to satisfy both requirements.
Internally, the joint operational strategy imposed by the dual client brief imposed further unique constraints upon the construction process. Multiple specialist fit-outs were required and services arrangements were particularly onerous with several rooms having double sets of outlets for each client. Most of the internal accommodation can be adapted for dual use.
Bam is proud to point out that the stadiumŌĆÖs match schedule was not interrupted throughout the construction programme. Conversely, construction only stopped once - for a week in August last year for the Ashes. During this period, the half-complete stand was shrouded in a vast 45m wide advertising hoarding for the benefit of spectators and worldwide television coverage.
As construction draws to a close, Stewart Regan, the chief executive of Yorkshire County Cricket Club, is keen to stress his belief that the facilities built at Headingley Carnegie are ŌĆ£second only to LordsŌĆØ.
Project team
Architect Alsop Sparch
Client and developer Leeds Metropolitan University and Yorkshire County Cricket Club
Contractor Bam
Structural engineer Arup
Services engineer NG Bailey






















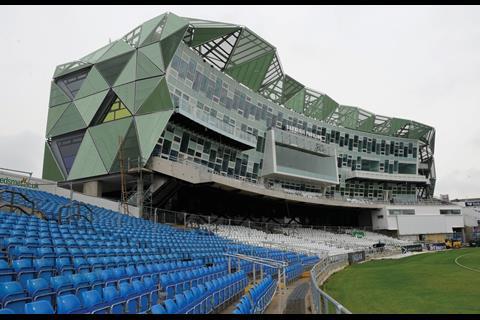
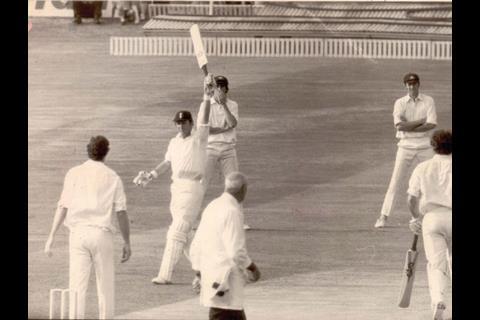
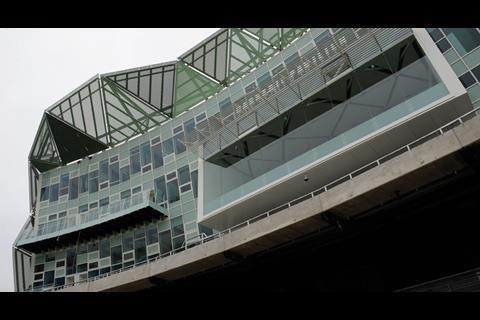
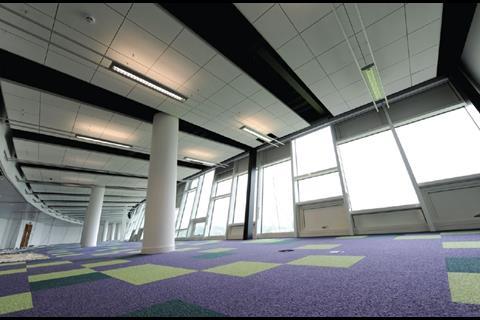
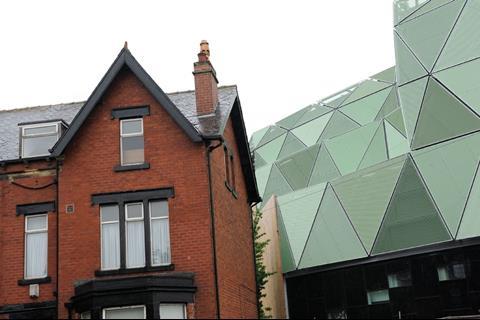
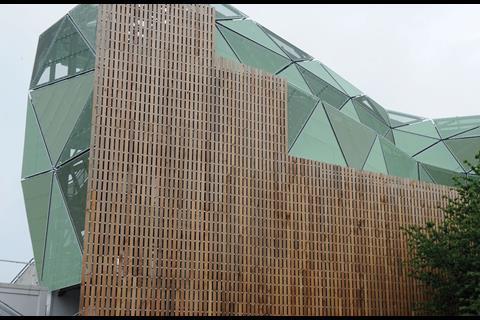
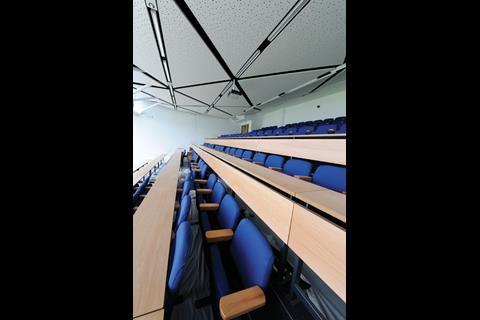
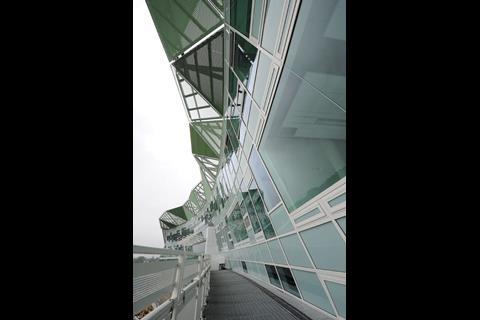






1 Readers' comment