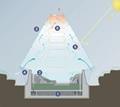How do you convince a collection of plants at Kew Gardens that west London enjoys an alpine climate? Wilkinson Eyre came up with an elegant and ingenious solution
It's shaped like Wellington's hat, with the brim folded up on either side. It's clothed in the purest, crystal-clear, low-iron
glass you can find. It's as tall as a three-storey house, with a further 1.5 m high concrete undercroft stretching like a labyrinth beneath the whole building. Oh, and it is entirely empty apart from an assembly of tiny plants scattered across the floor.
All of this amounts to a building that is as structurally elaborate as it is stunningly beautiful. But is all this really necessary to house a few plants?
The plants concerned are all alpines that hanker after plenty of daylight and cool breezes but are wary of sunlight and detest too much rain. An anonymous bank of air-handling plant and an array of electric lights would have done the trick. But the Alpine House in the Royal Botanic Gardens at Kew in west London sets out to achieve the same effect through passively controlled - that is, "natural" - means. And in a damp, temperate climate like London's, that isn't easy.

The clear-glazed skin admits maximum daylight, while the 10 m headroom creates a natural stack effect
The Alpine House has been designed by Stirling Prize winner Wilkinson Eyre, which is in its element when turning complex structural and environmental challenges into inspiring architecture. In this case it has worked with structural Dewhurst Macfarlane, which specialises in glass structures, and environmental engineer, Atelier Ten, which is devoted to passive controls.
Passive environmental control means letting the building's static spaces, structure and fabric do the work, and that's exactly what the Alpine House achieves on several fronts. Highly transparent glass, combined with the narrowest of silicone joints and a slender supporting structure of tensioned stainless-steel rods, admits as much daylight as possible - up to 88.5%, it is claimed. But direct sunlight is minimised by orientating the building from north to south, and by fitting the wide side walls with sophisticated blinds that open up like peacock tails.
To induce cool breezes to pass over the plants, vents at the top of the 10 m high internal void open to create a natural stack effect - air rising as it warms up, escaping through the vents, and drawing in cool air at the base to replace it. The undercroft adds to the process, as its concrete labyrinth cools the air that passes through it. Admittedly, drawing fresh air all the way through the labyrinth was a task too strenuous for the natural stack effect; instead it is pumped up into the glasshouse by mechanical fans.
The result is an inspiring piece of glass sculpture that puts its form, fabric and detailing to the pragmatic use of creating a home from home for its alpine residents.

Permanent vents below the glass skin draw in cool fresh air
Passive control system

Ideal living conditions for alpine plants are created by passive environmental
controls.
1 An underground concrete labyrinth cools air in summer
2 Cool air from labyrinth passes over plants and replaces rising warm
air
3 Clear, low-iron single-glazed skin admits maximum daylight
4 Permanent perimeter fresh-air vents draw in fresh air
5 Automatic internal blind shades sunlight during day and blocks radiated
heat loss at night
6 Automated roof vents release heated air
Project team
architect: Wilkinson Eyre Architects
structural engineer: Dewhurst Macfarlane
environmental eng:ineer: Atelier Ten
glasshouse engineer: Greenmark International
quantity surveyor: Fanshawe
main contractor: Killby & Gayford
steel and glass contractor: Tuchschmid Constructa

























No comments yet