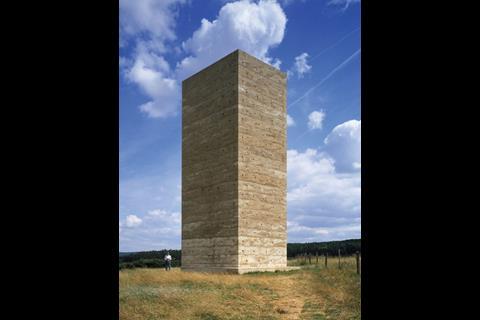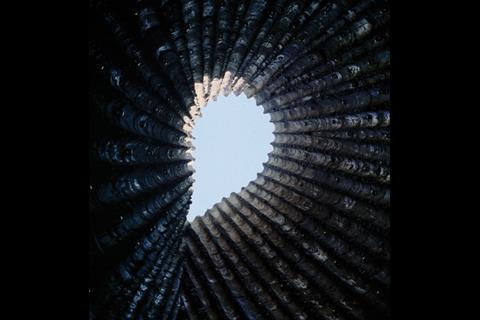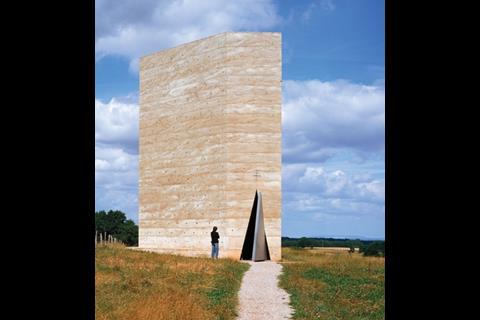What’s the secret of this baffling monolith of raw concrete that stands in a field near Cologne?
Architecture rarely gets as mysterious – or as compelling – as this. It is a monolith of raw concrete standing in a field near Cologne, Germany. It is rectangular in plan, though two of the four edges are chamfered. And it is immense, rising to 12m.
A triangular door leads into the interior, which is even more baffling. In shape, colour and finish it appears unrelated to the exterior. It is tear-shaped in plan and slopes inwards to a hole in the roof. Its perimeter is roughly scalloped, leaving crinkly rims between the grooves. And it is smoke-black in colour.
In short, the interior is like a cave. And this is where the extraordinary structure starts to make sense. It is a chapel to St Niklaus von Flüe, a 15th-century farmer, mystic and hermit who lived in a cave for two decades. Von Flüe, also known as Bruder Klaus, is patron saint of Switzerland and is still venerated by pilgrims.
The building was designed by one of Switzerland’s foremost architects, Peter Zumthor, in a particularly ascetic mode. But it was developed by a local farmer, Hermann-Josef Scheidtweiler, and built – in a primitive manner suited to its dedicatee – by him, his family and his neighbours.
The rough concrete shell was made of local sand and gravel and laid in 24 shifts to represent 24 hours of the day. The cave-like interior was created using a crude wigwam of 120 slender tree trunks. The wigwam formed the core around which the concrete shell was cast. After the concrete had set, the wigwam was set alight, leaving the cave-like chapel space and the charred, richly textured grooves in the enclosing wall.
One more basic element fits into the chapel. Tiny holes left by the shuttering ties have been filled with translucent glass balls. They appear like stars in the blackened, scalloped wall.
The chapel is a place of pilgrimage – for architectural as well as religious devotees.
Postscript
For images of more projects, go to



























1 Readers' comment