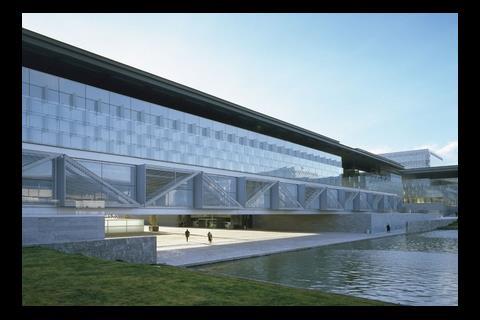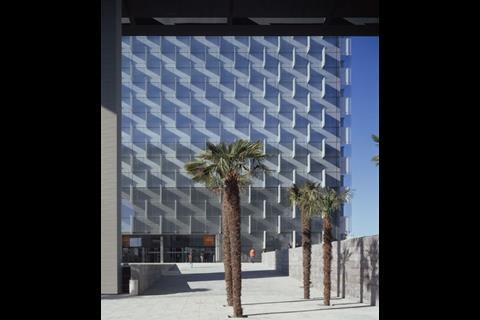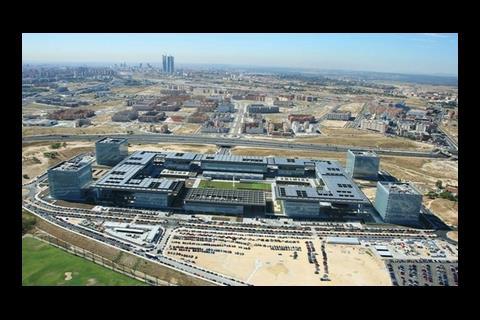The design of a huge telecoms business park near Madrid borrows heavily from a Roman military camp
An extraordinary 19ha âcity of communicationsâ, with a symmetrical layout borrowed from an ancient Roman military camp, has just been completed on the northern outskirts of Madrid. Known as Las Tablas, it has been developed by Spainâs largest telecoms company, TelefÃģnica, with Bovis Lend Lease as project manager.
The 400,000mÂē complex operates as a complete city for 12,000 staff, offering everything but living accommodation. It brings together 12 office blocks, a corporate building with an auditorium and visitor centre, a shopping centre, gymnasium, healthcare centre and crÃĻche.
Designed by Rafael de La-Hoz of Madrid, the 14 buildings have been arranged in a severe rectilinear layout around wide landscaped planters, a large rectangular piazza with paved walkways and patios and a central pond with fountain.
The four corners of the complex are staked out by cubic office blocks, conceived by de La-Hoz as lookout posts of a defensive settlement. They sport a staggered arrangement of projecting glass fins that create shifting crystalline patterns of shadow in the sunlight. They also resemble ice cubes, since they have sharp corners and are entirely faced in a glass skin fritted in white dots that cuts out solar gain and appears opaque from outside, although it is transparent from the inside.
Set in from the four corner cubes is an open rectangle of 10 lower buildings bound together by a continuous flat roof. As well as providing shade to the passageways between the buildings, the continuous flat roof supports 26,000m2 of photovoltaic cells, which generate 4.4 million kWh of electricity, or 18%, of the complexâs needs.
In effect, Las Tablas is a defensive encampment for the digital age. But instead of defending itself against barbarian invasions, it deploys its solar-resistant facades and photovoltaic panels to keep global warming at bay.
Project team
Client TelefÃģnica de EspaÃąa
Architect Rafael de La-Hoz Arquitectos
Project manager Bovis Lend Lease
Structural engineer NB35
Environmental engineer Rafael U/rculo-Pgi
Facade engineer Arup
Landscape architect Land (Landscape Architecture Urban)
Main contractor Dragados and FCC ConstrucciÃģn
Postscript
For more project images go to






























No comments yet