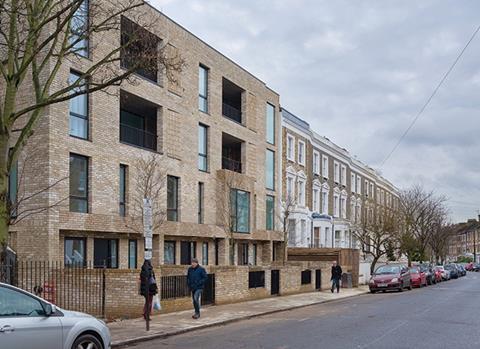The overall winner of this category was a pioneering London housing project, built over an old garage court, which aims to replace anonymity with intimacy and connectivity


Vaudeville Court (Levitt Bernstein)
This pioneering housing project is part of a renewed drive by local authorities in London to ease housing shortages and redress past design mistakes by directly building their own affordable housing. Vaudeville Court takes this challenge head on by being located in one of the bleak spaces endemic to council estates of the sixties and seventies, a garage court. But the scheme replaces anonymity and severance with intimacy and connectivity. There are clearly defined entrances, a legible relationship with context, private gardens, dual-aspect units, generous space standards, high-quality materials and even a committed biodiversity strategy.

Ripon College Chapel Cuddesdon (Ridge & Partners)
Religious architecture is one of the few construction sectors still overwhelmingly associated with historic buildings but if there is any single project that can help change such perceptions it is this one. This extraordinary chapel harnesses many of the core principles of historic church design - decoration, light, entrance, height - but imaginatively transfigures them into a contemporary form. Take its envelope - formed from an elliptical drum, smooth at its base before its skin erupts into a pimpled crust of dogtooth, Clipsham stone bond surmounted by thin clerestory windows - an incredible work of craftsmanship and neat ornamentation.
Merchant Square Footbridge (Knight Architects)
The Merchant Square footbridge makes a stunning contribution to the tradition of bridges that combine engineering and entertainment. Located in London’s Paddington Basin, what appears to be a conventional flat footbridge serrates into a series of “finger” beams that fan upwards in a scissor-like motion. Moreover, this is not merely spectacle for its own sake; the drama is grounded in practical constraints. An exceptional standard of prefabrication and tolerance had to be achieved in order to create a seamless walking surface in the “closed” position and local ownership hierarchy dictated that it be primarily supported from only one end.
Maggie’s Oxford (Wilkinson Eyre)
Maggie’s Centres have now firmly established themselves as providers of architectural spectacle as well as emotional respite. Wilkinson Eyre’s Oxford offering optimises its woodland setting to assume the form of a ground-mounted treehouse, perched on splaying steel columns and clad almost entirely in wood. Three linked internal wings allow Maggie’s to pursue its care philosophy of support, and a central space sets a welcoming and distinctly domesticated tone. Further environmental innovation comes in the form of the centre’s prolific use of sustainable materials and exploiting its elevated profile to achieve high insulation on all external surfaces.
Alfriston Swimming Pool (Duggan Morris)
In most swimming pools it is the water that commands most attention, but in this instance there is stern competition from an extraordinary roof. A raised timber structure comprising three ribbed, folding roof pitch segments “floats” over a narrow encircling glass screen set directly against the edge of a pool. The building’s sustainability agenda is also woven into the design. The narrow glass screen, only 1m high, not only secures privacy but also helps reduce heat loss and condensation. The timber roof is also formed from prefabricated and sustainably sourced timber panels, which incorporate high insulation inside and rainscreen cladding outside.
Stoke Newington Sixth Form Centre (Jestico + Whiles)
This project leads on from the success of Jestico + Whiles’ previous award-winning 2010 redevelopment of this now high-performing north-east London secondary school. This new extension block marks the latest remodelling of the school campus. The Corten rainscreen panels of the new block, complete with sliced window openings and intermittent flashes of bright yellow enable it to both immerse and express itself among its bold surrounding forms. The building employs a variety of energy saving measures to achieve impressive U-values and air-tightness and was also able to deliver a post-tender saving of around 7% on its competitive budget.

This award was sponsored by KBB.




























No comments yet