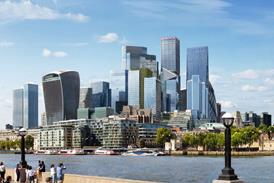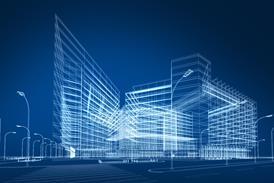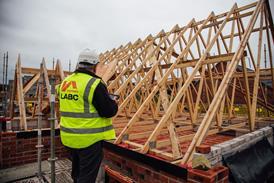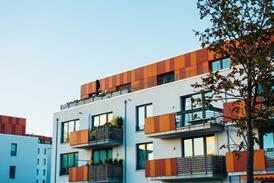- ºÃÉ«ÏÈÉúTV

All the latest updates on building safety reformRegulations latest
- Focus
- Comment
- Programmes
- CPD
- ºÃÉ«ÏÈÉúTV the Future
- Data

2024 events calendar

ºÃÉ«ÏÈÉúTV Awards
Keep up to date
- ºÃÉ«ÏÈÉúTV Boardroom
- Previous slide
- 1 of 2
- Next slide
| Recreation building - Gross internal floor area 2100 m2 - 1970s design | ||||||
| Location | Item | Quantity | Rate | Total £ | Priority £ - High | Priority £ - Medium |
| Entrance lobby | Disabled parking bays with dropped kerb: | Ìý | Ìý | Ìý | Ìý | Ìý |
| Disabled parking bay | 2 | 750 | 1,500 | 1,500 | – | |
| Dropped kerb | 2 | 200 | 400 | 400 | – | |
| Sign on pole | 2 | 120 | 240 | 240 | – | |
| Provide handrails and balustrade to side of ramp | 3 m | 200 | 600 | 600 | – | |
| Provide kerb to side of ramp | 3 m | 50 | 150 | 150 | – | |
| Paint bollards to improve contrast | 5 | 30 | 150 | 150 | – | |
| Take up and relay broken paving | 100 m2 | 30 | 3,000 | 3,000 | – | |
| Lay new footpath | 30 m2 | 50 | 1,500 | 1,500 | – | |
| Paint high contrast bands around columns | 57 m | 10 | 570 | 570 | – | |
| Provide new automatic doors | 4 | 8,000 | 32,000 | 32,000 | – | |
| Provide paved access to sports grounds | 200 m2 | 30 | 6,000 | 6,000 | – | |
| Paint ramp to indicate landing | 5 m | 10 | 50 | – | 50 | |
| Reception | Lower section of reception desk | 1 | 1,500 | 1,500 | 1,500 | – |
| Provide locational signage | 10 | 15 | 150 | 150 | – | |
| Provide tactile signage generally | 6 | 50 | 300 | 300 | – | |
| Remove existing portable noticeboard | 2 | 50 | 100 | 100 | – | |
| Provide new permanently fixed noticeboard | 2 | 200 | 400 | 400 | – | |
| Fitness room | Move equipment to ensure circulation space | 1 | 100 | 100 | 100 | – |
| Swimming pool | Line marking to edge of pool | 200 m | 10 | 2,000 | 2,000 | – |
| Catering | Lower kitchen base unit | 1 | 500 | 500 | 500 | – |
| Replace carpet to improve contrast | 45 m2 | 25 | 1,130 | 1,130 | – | |
| Replace cupboard doors with sliding doors | 1 | 100 | 100 | 100 | – | |
| Provide armless chairs to viewing area | 4 | 200 | 800 | 800 | – | |
| Provide lower kitchen unit for microwave | 2 | 500 | 1,000 | 1,000 | – | |
| Changing area | Provide accessible facilities to public and staff | Ìý | Ìý | Ìý | Ìý | Ìý |
| male and female changing rooms: | Ìý | Ìý | Ìý | Ìý | Ìý | |
| Convert toilet for disabled | 4 | 2,500 | 10,000 | 10,000 | – | |
| Shower cubicle with floor drainage and pull–down seat | 4 | 4,000 | 16,000 | 16,000 | – | |
| Changing cubicle | 4 | 1,000 | 4,000 | 4,000 | – | |
| Signage | Improve signage throughout whole building | 50 | 15 | 750 | 750 | – |
| Internal doors | Provide new single doorsets including enlarge | Ìý | Ìý | Ìý | Ìý | Ìý |
| existing structural opening | 6 | 1,350 | 8,100 | 8,100 | – | |
| Replace existing pairs of double doorsets with | Ìý | Ìý | Ìý | Ìý | Ìý | |
| new 1.5 doorsets | 8 | 600 | 4,800 | – | 4,800 | |
| Enlarge existing single door opening and | Ìý | Ìý | Ìý | Ìý | Ìý | |
| provide new door | 1 | 1,100 | 1,100 | 1,100 | – | |
| Staircases | Provide new internal stairs | 1 | 22,500 | 22,500 | – | 22,500 |
| Fire exits | Provide new ramps to fire exits | 6 | 500 | 3,000 | – | 3,000 |
| Lift | Provide new two-storey lift | 1 | 70,000 | 70,000 | – | 70,000 |
| Subtotal for recommendations in access report | Ìý | Ìý | Ìý | 94,140 | 100,350 | |
| Add preliminaries @ 20% | Ìý | Ìý | Ìý | 18,830 | 20,070 | |
| Subtotal | Ìý | Ìý | Ìý | 112,970 | 120,420 | |
| Add contingencies @ 15% | Ìý | Ìý | Ìý | 16,950 | 18,060 | |
| Subtotal | Ìý | Ìý | Ìý | 129,920 | 138,480 | |
| Above excludes professional fees and VAT | Ìý | Ìý | Ìý | Ìý | Ìý | |
| Flooring costs: Finishes, upper floors and lower-floor structures | ||
| Indicative inclusive rates for various types of floor finishes and structures, representing average contract rates in February 2004. Costs exclude screeds. Ranges reflect specification, quantity and regional price differences. | ||
| Finishes | Ìý | Ìý |
| Description | unit | Cost range £ |
| Access floors | Ìý | Ìý |
| 150 mm high raised access flooring | m2 | 35–45 |
| Screeds | Ìý | Ìý |
| 50 mm thick cement sand screed | m2 | 12–18 |
| Ceramic tiling | Ìý | Ìý |
| Vitrified ceramic floor tiles with coved skirting | m2 | 35–55 |
| Timber flooring | Ìý | Ìý |
| 22 mm thick Hardwood flooring, tongued and grooved, underlay | m2 | 65–85 |
| Rubber flooring | Ìý | Ìý |
| 4mm studded rubber flooring including edge details | m2 | 35–45 |
| Plastic tiling/sheeting | Ìý | Ìý |
| 2.5 mm slip resistant vinyl flooring including edge details | m2 | 25–35 |
| 2 mm thick anti–static vinyl flooring including edge details | m2 | 30–40 |
| Lino | Ìý | Ìý |
| 2.5 mm thick linoleum flooring including edge details | m2 | 22–30 |
| Carpet tiling/sheeting | Ìý | Ìý |
| Carpet tiles | m2 | 18–25 |
| Carpet, manmade including underlay | m2 | 20–30 |
| Carpet, 70% wool including underlay | m2 | 30–40 |
| Skirtings | Ìý | Ìý |
| Softwood skirting | m | 5–8 |
| Hardwood skirting | m | 10–12 |
| Entrance matting | Ìý | Ìý |
| Entrance matting with aluminium frame | m2 | 250–450 |
| Composition block flooring | Ìý | Ìý |
| Sprung composition block flooring | m2 | 65–75 |
| Upper floor structures | Ìý | Ìý |
| Reinforced concrete slab on permanent metal decking | m2 | 35–45 |
| Prestressed precast concrete plank flooring | m2 | 35–45 |
| Precast concrete beam with block infills | m2 | 35–45 |
| Precast concrete composite floor with structural screed | m2 | 55–70 |
| Softwood suspended floor, joists, insulation and boarding | m2 | 35–50 |
| Lower floor structures | Ìý | Ìý |
| Thermal insulation below ground floor slabs | Ìý | Ìý |
| Rigid foam insulation board, 50 mm thick | m2 | 7–9 |
| Acoustic insulation to timber upper floors | Ìý | Ìý |
| Glass wool insulation laid across battens, 25 mm thick | m2 | 6–8 |
Site powered by
















