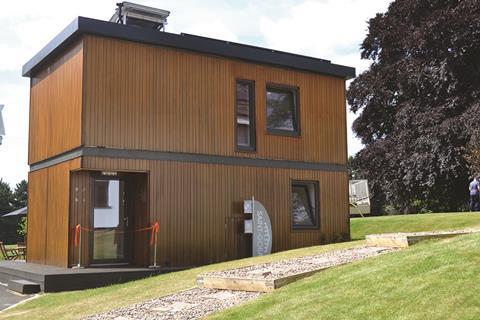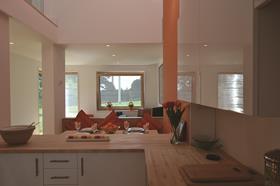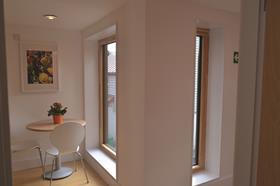Combining the benefits of high enviromental efficiency and prefabricated design and assembly, the student-designed H.O.U.S.E is setting the benchmark for regulation friendly housing

Could a collaborative new-build housing project between Saint Gobain and the University of Nottingham set a new benchmark for the incorporation of environmental regulations in residential design? H.O.U.S.E (Home Optimising the Use of Solar Energy) is a full-scale, fully functioning student-designed house that meets the world’s most stringent environmental design codes, including the German Passivhaus Institute, UK code for Sustainable Homes Level 5, (zero carbon), Lifetime Homes, Secured by Design as well as UK Part L ��ɫ����TV Regulations. What makes it all the more unique is that it is an OSM (offsite manufactured volumetric) solution, the first house of its kind to maximise the combined benefits of high environmental efficiency and prefabricated design and assembly.
H.O.U.S.E. was first exhibited at London’s Ecobuild conference in 2010 before making its way to compete as the UK’s official entry in the Solar Decathlan exhibition in Madrid. It is now permanently located in the grounds of Nottingham University as part of the university’s Creative Energy Homes project which provides a showcase for state-of-the-art energy efficient homes.
However, some, such as Rob Pannell of the Zero Carbon Hub, maintain that H.O.U.S.E sets an important practical and theoretical precedent with regard to how environmental regulations can help realise the government’s stated aim of delivering zero carbon homes by 2016.
“Government and industry are working closely to overcome the challenges and find practical solutions on this journey to zero carbon. We are pleased that Saint-Gobain UK and the Hub are helping to co-ordinate industry views, find consensus and forge a way forward so the 2016 ambition can be realised. The Nottingham H.O.U.S.E is a good example of how the Fabric Energy Efficiency Standard (FEES) can be met cost effectively and provide a viable, repeatable design for low-cost, low-energy housing for the UK.”
H.O.U.S.E was designed to perform at the lowest level of energy usage possible, ensuring optimisation of fabric and services, to meet the Zero Carbon Hub’s FEES criteria. Accordingly, it has an EPC rating of A, boasts a zero-carbon design and is so energy efficient that it does not require any allowable design solutions.
In design terms this performance was achieved by a wide range of environmental design strategies. These included heavy insulation, solar controlled glazing, high standards of airtightness, minimisation of thermal bridging, a rooftop PV array, mechanical ventilation and a heat recovery system.

But what role did environmental regulations play in prompting these measures? The government exercises various legislative mechanisms in order to stimulate sustainable development and the green agenda. Legally binding targets and standards, such as the Climate Change Act 2008 (CCA) are powerful tools to enforce environmental compliance. The act mandates an 80% reduction in CO2 from the 1990 levels, which are used as a baseline, by 2050. The Zero Carbon ��ɫ����TVs policy forms part of government’s wider strategy to achieving the CCA target, while at the same time assists in tackling other important issues including energy security and fuel poverty.
As set out today, zero-carbon policy requires all new homes from 2016 to mitigate, through various measures, all the carbon emissions produced on-site as a result of the regulated energy use. This includes energy used to provide space heating and cooling, hot water and fixed lighting, as outlined in Part L1A of the ��ɫ����TV Regulations.
This policy is well aligned with European Policy, specifically the Energy Performance of ��ɫ����TVs Directive (recast) which requires all new buildings to be nearly Zero Energy ��ɫ����TVs from 2020 (nZEB), as described in Article 2 of the EPBD. There are three core requirements which must all be met for a home to qualify as zero carbon: First, the fabric performance must, at a minimum, comply with FEES; secondly, any CO2 emissions that remain after consideration of heating, cooling, fixed lighting and ventilation, must be less than or equal to the carbon compliance limit established for zero-carbon homes; and thirdly, any remaining CO2 emissions, from regulated energy sources (after the first two requirements have been met), must be reduced to zero.
The final solution can be met by either deliberately “over performing” on the first two requirements so that there are no remaining emissions, or by investing in allowable solutions. Finally, FEES is the proposed maximum space heating and cooling energy demand for zero-carbon homes. This is the amount of energy which would normally be needed to maintain comfortable internal temperatures and in a dwelling this can be influenced by elements such as fabric-values, thermal mass and bridging.
H.O.U.S.E exceeds several of the standards defined by current environmental regulations. From the SAP calculations performed, it achieves 36kWh/m2/yr for the fabric alone. This gives an EPC rating of B. This also represents a 46% reduction in CO2 emissions when compared with the requirements of Part L 2010 ��ɫ����TV Regulations. This means the building fabric exceeds the fabric standards required under FEES for even a block of flats.

However, as the services to H.O.U.S.E are electric, these are penalised under SAP as the Carbon Compliance aspect of FESS gives a CO2 rating above the regulatory requirement. Therefore, when PV generation is added to the SAP calculation the energy usage is 0.4kWh/m2/yr and the CO2 rating is within regulatory parameters. This gives an EPC rating of A. This represents a 97.6% reduction in CO2 emissions when compared with the requirements of Part L 2010 ��ɫ����TV Regulations.
A typical FEES standard thermal bridge value is set at 0.05W/m2/k (y-value), however with the good practice principles and detailing employed on the Nottingham H.O.U.S.E to contribute towards the SAP ratings, the y-value achieved was 0.02W/m2/k.
Thermal comfort forms an increasingly important part of the SAP calculations that underpin environmental regulations. According to both SAP and PHPP (Passivhaus Planning Package), H.O.U.S.E. would stay below the 25ºC threshold in the peak of summer, due to its thermal design, orientation, window design and use of solar shading. The specification and construction of the Nottingham H.O.U.S.E provides the benefits of thermal mass but in the form of lightweight construction. This reduces the requirement for excessive operation of mechanical ventilation.
To also ensure that thermal comfort is achieved, the MVHR system is reliant on the control of in-filtration and ex-filtration of air.
This was achieved of achieving an air-tightness performance of >3m2/m2.h@50pa. The air-tightness performance, combined with HEPA-filter technology ensures the indoor air quality (IAQ) in wherever the H.O.U.S.E template is reconstructed.




























No comments yet