As the latest update to Part L is implemented, Juan J Lafuente of Sturgis Carbon Profiling reports on the findings of a two-year research programme into building performance - which suggest that improvements to airtightness standards could actually lead to higher carbon emissions in the UK
01 / Summary
- By 2030, a building designed to the forthcoming Part L will perform worse than its 2010 equivalent.
This is because, to meet new airtightness requirements, designers are abandoning natural ventilation for active cooling strategies, such as mechanical ventilation or air conditioning. Results are from ongoing research for RICS on climate, published in the report Non-Domestic Real Estate Climate Change Model (2011).
In the UK, standards are devised with a focus on heat losses in winter as their main source of climatic risk, but as the climate starts to change, there will be greater concern about summer heat gain, for all building types. ��ɫ����TV Regulations still focus on the thermal isolation of buildings from their environment, which has been very beneficial to reduce heating loads in winter. But the regulatory approach needs to shift towards deciding how to dissipate excessive internal heat during warm seasons without increasing energy demand. More and more restrictive envelope requirements without an appropriate cooling approach compromises future buildings’ energy efficiency and economic sustainability.
- The embodied carbon emitted in the construction of tighter and more thermally resistant envelopes can be 10% higher than the operational savings that they cause.
As the climate changes, the carbon savings achievable through tighter and thermally more restrictive envelopes will shrink. In some cases, building envelopes will end up emitting more carbon through the manufacture of additional membranes and materials than they save in operational terms over their life.
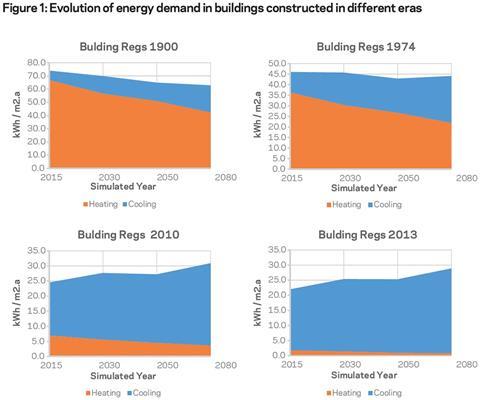
02 / The thermal impact of new building regulations and climate change
The new Part L of the ��ɫ����TV Regulations will be enforced and the thermal characteristics of new buildings’ envelopes (U-values) have been further restricted. This trend started after the 1970s oil crisis, with the aim of improving energy performance throughout the building stock.
However, stricter U-values do not always lead to “better energy performance”. The ��ɫ����TV Regulations define this as a lower heat transfer through the walls, roof, windows and floors. In winter this has benefits because heat does not transfer through the envelope. However, in warmer months, many buildings produce too much interior heat from lighting, computers, hot water or people. This leads to an opposite requirement of energy transfer to avoid overheating. Stricter U-values make this transfer more difficult.
As well as the reduction of U-values, regulations have limited the maximum amount of uncontrolled air exchange (infiltration or air leakage) between interior and exterior, while ensuring enough controlled air supply and extraction for satisfactory use of the building (ventilation). In cold weather, controlling infiltration has a positive impact because heating energy and costs are reduced and the heat produced inside the building by lighting, people and equipment helps to warm up spaces.
However, in hot weather problems arise again. Infiltrations traditionally helped to dissipate internal heat, but in airtight buildings ventilation needs to take this role. This can be achieved through a wide range of systems, from natural ventilation to the exclusive use of air conditioning.
Whether buildings currently on site are future-resilient is unclear. The main question is how hot the climate will become. The answer is not unambiguous: it all depends on how much carbon is released to the atmosphere. Intergovernmental Panel on Climate Change predictions are probabilistic and consider high, medium and low emissions scenarios. The bad news is that low scenarios are not calculated any more, as they are very unlikely to happen.
As an illustration of how the UK’s climate is likely to change, recent studies have shown how south Hampshire’s climate in 2080 might be very similar to the current climate in south-west France. This is already having an impact in the real estate market as French wine producers are purchasing rural land in Britain.
Are new buildings ready to endure the climate of Mediterranean countries? Naturally ventilated or mixed-mode buildings will have to deal with higher overheating pressure. The possibility of using external air for natural ventilation and passive cooling helps mitigate the problem in an efficient way. However, higher external temperatures will reduce the efficiency of these strategies.
On the other hand, large numbers of buildings in sectors like office, retail, hospitals and sport centres, are designed to provide ventilation exclusively using air conditioning. If natural ventilation or passive strategies are not implemented to help dissipate internal heat, cooling loads and energy bills will rise, and emissions targets might not be met.
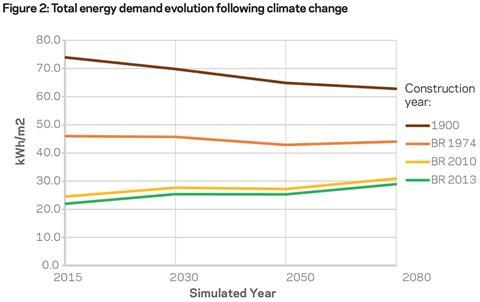
03 / Research: the effect of airtightness and climate change in buildings*
Evolution of cooling and heating demand with climate change
Following climate change, not only will summers be warmer, but heat waves will also be more acute. Both factors will trigger the demand for cooling. Figures 1 and 2 show the total energy demand for heating and cooling that will be required. Four buildings constructed under different constructive approaches have been modelled. The total energy reduction of upcoming 2013 ��ɫ����TV Regulations compared with 2010 results will be very limited and will decrease as global warming advances.
The 2013 regulations will further reduce heating demand, but this reduction is significant only in relative terms - the absolute values are not that great. On the other hand, the increase in cooling demands will reduce the total performance of new buildings.
Older buildings demand more energy mainly because their heating loads are currently high. As most of their demand is required for heating, following global warming, their energy demand will decrease.
Impact of current ��ɫ����TV Regulations on design
To avoid interior overheating, cooling loads can be dissipated using many solutions, ranging from the exclusive use of natural ventilation to the exclusive use of air-conditioning, which has a high energy use impact. Between those extremes, designers can choose between many strategies to meet demand, such as passive cooling or mechanical ventilation (with or without heat recovery), that consume different amounts of energy.
Our simulations for office buildings show that as a consequence of making buildings more airtight and reducing their U-values, many new naturally ventilated buildings in London (following either 2010 or 2013 regulations) would already suffer from overheating in summer. Results show that office buildings exceed CIBSE’s recommended thresholds for overheating hours when complementary passive or active strategies are not implemented. ��ɫ����TVs constructed in 1976 will follow the same path after 2030 and older buildings after 2050. Infiltration is currently helping older buildings to cool down during summer.
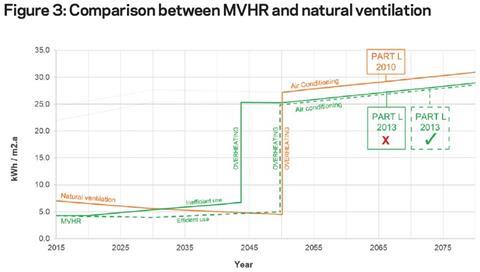
These overheated buildings will require deep retrofit or the installation of new cooling systems to maintain interior comfortable levels. Consequently, many designers are turning to mechanical ventilation or air conditioning systems as the solution. Active strategies such as mechanical ventilation with heat recovery (MVHR) or air-conditioning can also be implemented as complementary tools to natural ventilation, although in many cases they are provided as the main source of cooling and heating. In the most extreme cases, natural ventilation is completely overridden and users cannot open windows or interact with the system. In any case, active systems need to be appropriately commissioned and maintained to remain efficient, and this is not always the case.
Figure 3 shows the difference in energy performance between a naturally ventilated building designed following 2010 regulations and the same building designed after 2013 with an MVHR system. The 2013 building would overheat by 2030 if only natural ventilation was used, while the building designed with leakier 2010 regulations can avoid overheating until 2050, when it will need air-conditioning.
If the MVHR is properly installed and used, the building constructed following 2013 regulations would avoid overheating until approximately the same year as the naturally ventilated building, and energy would be saved. However, if the system is used inefficiently, by 2030 the energy used by the fans would be higher than that required by its 2010 equivalent. Following climate change, the energy demand will increase.
Moreover, when mechanical ventilation is used to cool down the building in summer, users feel overheating earlier. According to the adaptive comfort approach for naturally ventilated buildings, users’ comfort expectations are stricter when natural ventilation is not used.
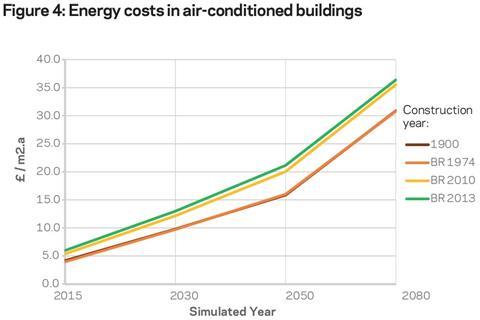
Effects on energy bills and energy demand following climate change
Cooling is almost always supplied by electricity, which is one of the most expensive sources of energy and its price is expected to continue rising in the future. In buildings with air-conditioning as the only cooling strategy, bills will increase dramatically (see figure 4).
Electricity demand in older buildings will also soar, but at a lower level - cooling loads will increase, but to a lesser extent due to the higher infiltration rates. In mechanically ventilated buildings, the absolute values will be lower, but the trend will be similar.
Older buildings currently have higher heating loads, but following climate change, these loads will decrease (as warmer climate requires less heating). All in all, their bills will also increase, but at a lower rate and their final expenses will be lower than those of newer buildings.
Furthermore, with cooling demand in newer buildings expected to rise by 20-25% by 2050 and by up to 55% by 2080, cooling systems currently being installed may not be able to cope with the demand and will need upgrading (see figure 5).
*Findings in this section have been calculated with building simulation of indicative buildings located in London (see methodology).
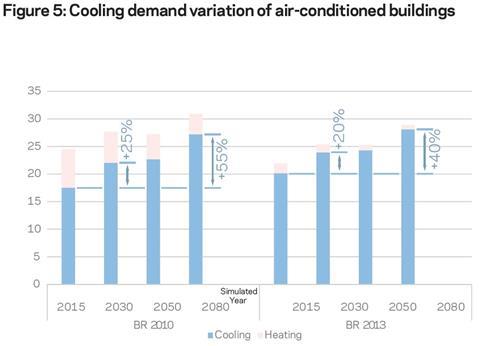
04 / Research: whole-life carbon analysis
Whole-life carbon analysis is a methodology to quantify all CO2 emissions released by a building from the moment that materials are extracted for construction purposes until the constructed elements need to be demolished and disposed of.
The European standard CEN/TC 350 identifies four stages in the life of a building:
- Product manufacture This encompasses the extraction of raw materials, their transport to a point of manufacture and the process of transforming them into construction products. In the production of reinforced concrete, this stage would include the emissions associated with extraction and production of cement, sand, gravel and steel and their manufacture into any structural element.
- Construction This stage involves transportation of construction products to site and the on-site processes involved in assembling them into buildings.
- In-use stage This includes maintenance, repair, replacement and refurbishment of the buildings, as well as the use of energy and water during its occupation.
- End of life All buildings have an end of life where they are replaced due to obsolescence or having reached the end of their safe working lives. In this stage, the emissions are calculated from dismantling and disposing of the elements of the building.
For each of the above lifecycle stages, more detailed sub-categories breakdowns exist. Please refer to EN 15804, which was published early in 2012 and establishes product category rules for environmental product declarations, and BS EN 15978 - published in 2011 - which brought the CEN/TC 350 standards into the UK.
For a more general overview, please refer to Sturgis Carbon Profiling’s guidance document as published for the British Council for Offices:
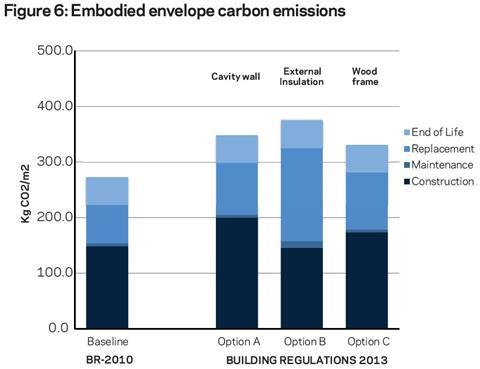
Embodied carbon
- ��ɫ����TV to more restrictive standards leads to higher emissions.
The embodied carbon is the CO2e emitted in the material development of the building. It encompass the emissions produced during the product manufacture, construction and end-of-life stages, together with the maintenance of the materials.
Achieving tighter buildings and a more thermally efficient envelope requires more materials to be manufactured and transported on site (thicker insulation, tighter wall finishes and so on). Figure 6 shows the embodied carbon of three different envelopes that would comply with upcoming 2013 ��ɫ����TV Regulations. Their carbon impact is in all cases higher than a baseline cavity wall that complies with 2010 regulations. The variation ranges from 20-40% more emissions.
The final step to understanding the whole-life carbon impact of upcoming regulations is to add the operational emissions to the picture and compare the results. Figure 7 only includes the embodied carbon of constructing the envelope of the building because it is the only element that varies between the options. The operational emissions are calculated for the heating and cooling loads of an air-conditioned building over an average lifetime of 60 years. The expected decarbonisation of the grid has been also taken into account.
The differences between the three options and the baseline show that, depending on the type of construction, the energy savings achieved by reducing the energy transfer through the envelope might be jeopardised by the extra carbon emissions required in the construction of the building elements.
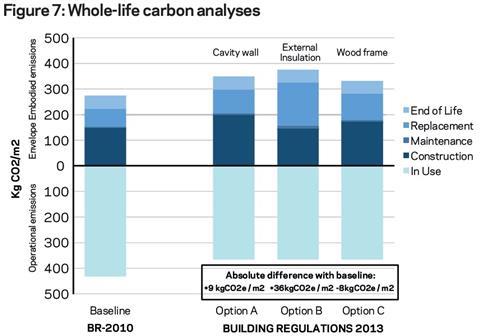
05 / Lessons learned
Energy demand
At present, infiltration is helping some older buildings to cool down during warm seasons. However, infiltration is not the solution to the problem, but the evidence that something is not being addressed properly in new buildings. Airtight buildings combined with the exclusive use of active cooling strategies - mainly air-conditioning - increase energy demand and boost energy costs.
Communication between building envelope and HVAC designers is crucial. Designers should focus on the use of natural ventilation and passive tools unless high exterior temperature make air -conditioning indispensable to achieve comfort.
Air-conditioning should be a last resort. A building dependent on air-conditioning will be subject to severe climatic risk.
In summer, natural ventilation should be available in every building. Users should be able to open windows - at least partially.
Occupants need to understand how to use their buildings, particularly as weather becomes warmer.
Controls have to be simple and intuitive.
The UK will soon have to be more concerned about the risks that hot weather poses to the built environment, rather than the risk of cold winters. Heat transfer through the envelope in winter is not the main issue any more. The emphasis of ��ɫ����TV Regulations has to shift accordingly. This means restricting the use of active cooling systems and promoting the use of passive ventilation and cooling strategies.
Embodied carbon
The extra carbon emissions released during the construction and maintenance of tighter envelopes will counterbalance the savings achieved by reducing cooling and heating loads. Designers need to:
- use low embodied carbon materials in delivering enhanced thermal and airtightness performance, such as aerogel, or natural building products, such as hemp or wool
- design durable elements to perform dual functions such as weathering and airtightness
- minimise solutions that require higher maintenance to achieve required airtightness
- integrate service voids to avoid damaging airtight layers during servicing renewals or phasing of works on site.
Methodology and assumptions
The results shown in this article have been obtained from the simulation of an indicative three-floor office building in London. London is the UK city where temperature is expected to rise most due to the combination of global warming and a more intense urban heat island effect. Construction standards are taken from four key periods: the Victorian era following traditional building techniques (1900); the 1970s after the oil crisis (1976); last year (2010) and this year (2014).
Values for 2013 ��ɫ����TV Regulations assume that the thermal requirements for the envelope will be 20% more restrictive and the maximum possible infiltration will be halved (following current Part F recommendations).
Future building performances have been calculated in 2015, 2030, 2050 and 2080 using UKCP09 weather files (medium emissions scenario, 50th percentile). Internal loads and occupancy patterns follow CIBSE recommendations. Simulations calculate annual heating and cooling demands for standard working hours. Boiler and heat pump efficiencies have been considered, and 40% unprotected glazing is considered in every facade. Calculated loads are as design and do not include the performance gap between design and real values.
The model has been calibrated comparing results with suitable benchmarks - CIBSE, BRE, TM46 and Carbon Buzz.
Results for latest ��ɫ����TV Regulations do not take into account maximum target emission rates (TER) defined in 2010 and 2013. TERs are variable and compliance can be achieved following a range of approaches that not always focus entirely in the envelope or HVAC system.
The approach followed in this article focuses on the quality of the envelope exclusively, allowing like-for-like comparisons between energy demand in buildings constructed at different historical moments.
Acknowledgements
The author wants to thank Gareth Roberts and Theodore Darviris for their support in preparing this article.























No comments yet