The secrets behind this year’s Serpentine Pavilion and how the team meets a deadline of only 20 weeks

As one of the most visited architectural and design exhibitions in the world, the Serpentine Pavilion is always an exciting project to work on. But with tight programme constraints, which allow just 20 weeks from inception to completion, it is also very challenging, and this year’s project was no different.
For the fifth year running, AECOM, in collaboration with David Glover, delivered technical advisory services for the Pavilion, including structural engineering, fire engineering, electrical engineering and lighting design. The creation of such structures requires a true synergy between all parties, from the gallery to the architects, engineers and construction team, and a lean team to ensure clear communications and decision-making. The result is a team dynamic that blurs traditional consultant responsibilities and interfaces as everybody pulls together to realise the architectural vision.
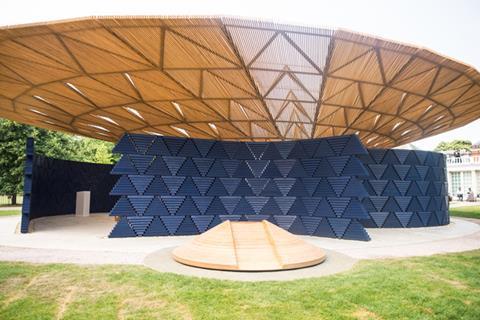
The result is a team dynamic that blurs traditional consultant responsibilities
For the 2017 Pavilion, architect Francis Kéré adopted a traditional African vernacular; a dramatic design with a sense of place and a human scale that would resonate with any community. An iconic tree-like canopy creates the central focal point, surrounded by curved walls which define a series of flexible spaces that can be used for formal and informal gatherings, including family areas and a play space for children. Kéré sought to adopt a modern interpretation of traditional, low-tech materials to bring together the warmth of his home-town community and the rich architectural tapestry of London.
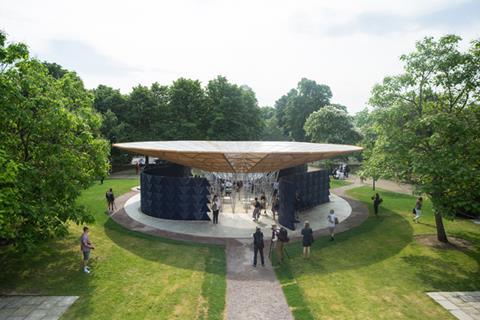
The tree canopy is constructed using a slender, welded steel lattice that supports a carefully crafted timber soffit and a translucent covering. With such a simple palette of materials, every detail required very close attention. The steelwork and the timber were carefully aligned and refined to create a neat simplicity that belies the complex elliptical geometry of the canopy.
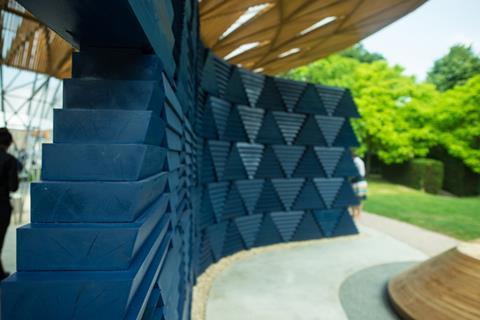
The trunk ‘funnel’ formed at the centre of the tree canopy channels water into the heart of the structure when it rains, and a hidden drainage system under the structure holds the water until it dissipates into the park. The shade created by the canopy creates dynamic patterns of light and shadows on the Pavilion floor and on the free-standing timber walls below. AECOM’s lighting design turns the Pavilion into a beacon at night, creating a warm and approachable space despite the outward drama of the structure.
AECOM’s lighting design turns the Pavilion into a beacon at night
The walls are unique to this project, using triangular timber panels as a play on the increasingly common use of solid timber in construction and more traditional London masonry construction. Timber planks are glued and screwed together to create a series of triangular modules that appear to float edge-to-edge, allowing light between them to emphasise the shape. The CNC-cut planks have varying cross-sectional profiles to create visual interest. The timber has been stained a rich blue colour, which represents the traditional formal dress of Kéré’s home village.
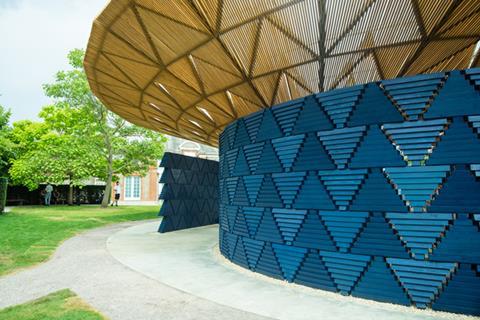
Our engineering interpretation relied on a combination of cutting-edge computational design and fabrication, and on the application of engineering first principles and knowledge of the materials and manufacturing techniques to turn the vision into a reality. Digital technology, including parametric modelling and augmented reality, was used throughout the design process as a tool alongside more traditional hand sketching and small-scale physical models. A combination of all of these media helped the team to visualise and test all aspects of the design before fabrication commenced.
The unique programme for the Serpentine Pavilion necessitates that the role of engineer is central to the creative process. Knowledge of materials and fabrication methods, as well as the planning and ��ɫ����TV Control approval processes, are required to transform the design into functional and buildable spaces without losing sight of the original architectural or artistic vision. This year’s programme has been ambitious, as always, and the hard work has really paid off. It is wonderful to see the space being enjoyed and admired by so many visitors.
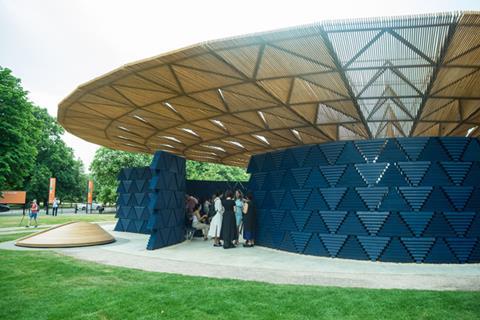























No comments yet