New York and London are both bristling with new residential towers, a boom driven by demand for housing and skyrocketing prices for luxury flats. But how do the two cities regulate their location, shape and design quality? Ike Ijeh reports from the Big Apple on a tale of two high-rise housing booms
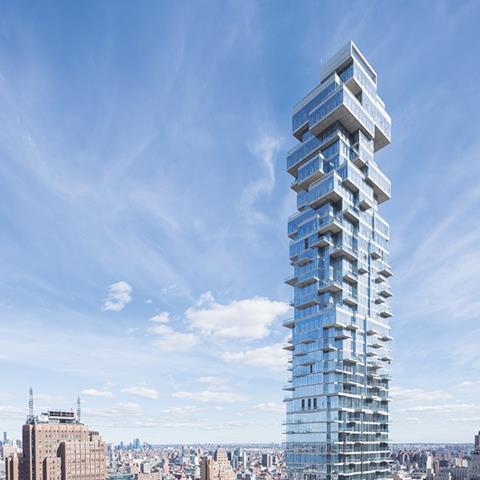
Built for an undisclosed sum – but offering penthouse suites for up to $47m (£36.2m) to customers including British artist Anish Kapoor – Herzog & de Meuron’s recently completed 60-storey 56 Leonard Street is symptomatic of the luxury skyscraper boom sweeping New York City. In 2006, Manhattan was home to 28 skyscrapers taller than 200m. By 2020 that number had almost doubled to 50. Of these, the vast majority are luxury residential.
Although the heights are lower, the situation is mirrored in London, where 455 towers are in the pipeline across the city. As in New York, the majority of these are luxury residential projects.
London and New York share many similarities, and so do their high-rise residential booms. Both are prompted by astronomical land values and both are leading to concerns that the essential character of the city is being corroded. Clearly the charge carries less weight in New York, where skyscrapers are woven into the city’s DNA. But even in Manhattan, as tall buildings creep northwards into the previously uncharted mid-rise territory around Central Park, many New Yorkers worry that overshadowing and overdevelopment will irreparably harm the city’s social and urban identity.
With its staggered profile, slender floorplate and irregular layout, 56 Leonard Street (pictured) encapsulates many of the design and economic trends that are driving the skyscraper boom in New York. But to what, if any extent, are these forces replicated in London? And which city is proving the most adept at integrating this new influx of towers into its social and physical fabric? Focusing on three key areas, we examine these questions on the following pages.
Design
56 Leonard Street provides a useful barometer for looking at the way that skyscrapers in the New York City are designed these days. “It’s an incredibly vibrant and exciting time,” explains Herzog & de Meuron partner Ascan Mergenthaler. “Economic conditions and zoning changes have led to this being a climate where the design envelope is being pushed further and further.”
With its staggered, Jenga-like profile and mass of cantilevering balconies, 56 Leonard Street certainly demonstrates this radical new approach to skyscraper design. Mergenthaler summarises the concept. “We want to redefine what living in a vertical building is like; we’ve created a vertical neighbourhood full of the visual links, individuality and outdoor spaces found throughout the Tribeca district.”
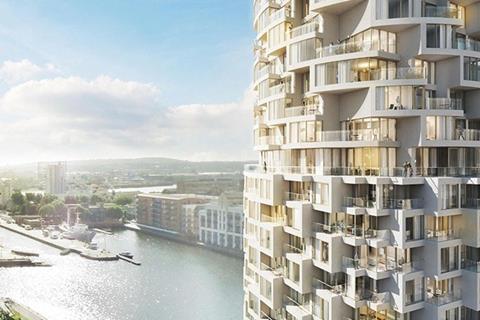
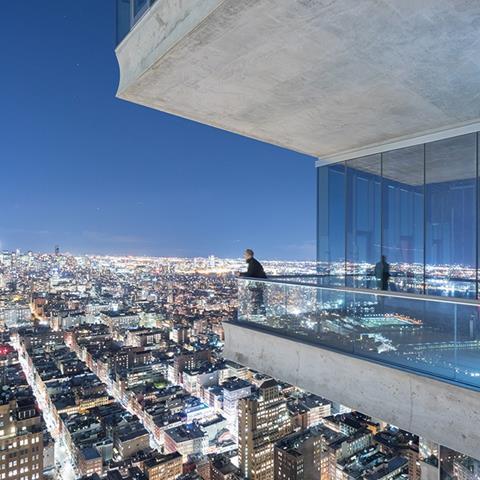
Despite the building’s futuristic appearance, Mergenthaler insists that context, a concept with which London towers have a sometimes controversial relationship, was paramount. “It clearly has a base, middle and top and the pixellation of the facades is exaggerated at each end. At the base corners, the more animated profiles relate to the vibrancy and activity found in Tribeca. Its equivalent at the top is an expression of the principle that towers should have a defined crown and not suddenly appear to have been chopped off. In its entirety the tower acts as a gateway to Lower Manhattan and Downtown.”
While Mergenthaler concedes that the tower’s jagged structural concrete frame imposed “a little extra cost”, he maintains that this is justified by its “slender and dramatic design and the fact that the building is a pure expression of its structural frame.” (Financially, it was more than likely justified by the astronomical cost of its units.) He also reveals the teetering stack effect is also generated from the core concept.
“The tower can also be defined as a series of stacked blocks or units. The smallest of those units is an individual room in an apartment and the envelope and layout becomes an accumulated stack of these core units. The tower is deliberately designed from the inside out.”
To an extent, the slenderness and abstraction of 56 Leonard Street are inventive design features that are evident across New York’s new generation of skyscrapers, but for many, London’s luxury high-rise boom hasn’t spawned quite this level of architectural creativity. Mergenthaler, who is working on a residential tower at Canary Wharf’s Wood Wharf, is confounded as to why. “It’s odd to us because the Barbican is such a superlative example of city centre residential high-rise. What we also find strange is that so many residential towers in London are indivisible from commercial towers. This is why we have made such an effort to incorporate individuality, circularity and terrace spaces into Wood Wharf.”
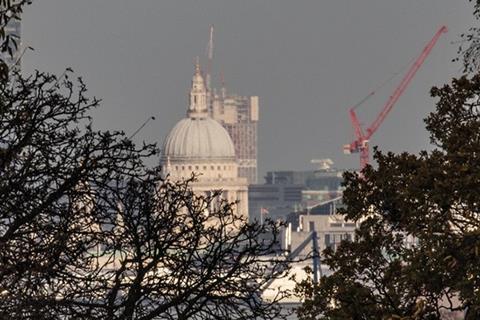
But not everyone agrees that London is behind the curve when it comes to residential skyscraper design. Ian Simpson, who has designed the controversial, luxury residential 50-storey One Blackfriars, believes quite the opposite. “I couldn’t disagree more. Most New York towers are built very cheaply and I’ve been shocked by their quality and crudeness; they’re often boxes of money wrapped in a skin, complete anathema to architecture. New York gets away with it because of the sheer scale of its skyscrapers and the incredible sense of place attached to its skyline.”
Equally Eric Parry, architect of the 72-storey 1 Undershaft building, which hopes to be the tallest in the City, is not convinced New York has the upper design hand. “Although New York’s skyscrapers have definitely become more creative of late, many older towers have poor build quality based on an ‘engineer tall and build fast’ approach. Certainly the towers in the City of London have been more ambitious.”
Planning
Unlike New York, London operates a loose planning approach to tall buildings, with each of its 33 boroughs entitled to pursue their own tall building agenda, even if it directly conflicts with that of a neighbouring borough and makes no reference to an overall tall building plan for the city. The Greater London Authority is responsible for articulating the latter but it tends to be expressed as broad aspirations such as “we should enhance the skyline” rather than a definitive planning policy that determines where towers can and cannot go and the design standards that must be attributed to them.
Many have dismissed this system as unfit for purpose. Just this month, Lord Foster, architect of the City’s seminal Gherkin and New York’s revolutionary Hearst Tower, described London’s tall building planning framework as such: “There’s now pretty much a total absence of planning, so you have individual boroughs that act in isolation from other boroughs and there is an absence of an overall strategy. One of the manifestations of this is seeing towers where you would not expect to see them and where their impact is less predictable.”
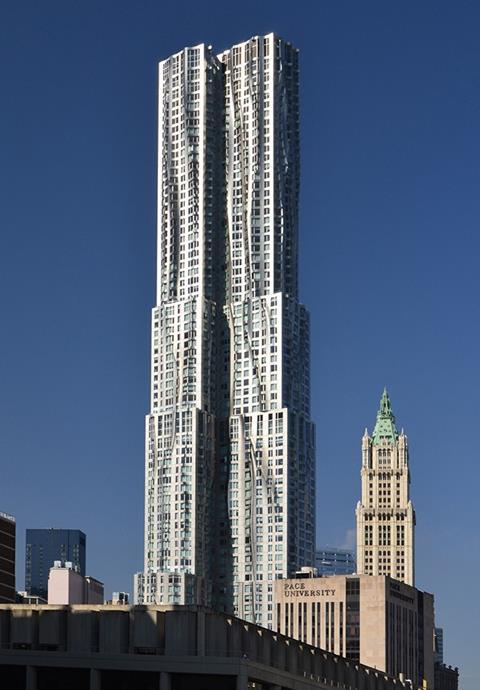
Parry agrees. “There’s no doubt about it, London’s skyline is being trashed. Tall buildings in the city need much closer overall scrutiny than they’re getting.”
Like Foster, Parry believes that part of London’s problem is founded on the divergence between the boroughs. “Westminster complains against towers in the City, the City complains against Southwark, etc. This also becomes evident in design and build quality, which is quite good in the centre but becomes terrible as you move further out. Quality really needs to be driven home at sites like Old Oak Common. But where is the mayoral power-broking between the boroughs that London needs?”
The situation is very different in New York, where the City Planning Commission is solely responsible for high-rise policy and enjoys irrefutable legislative superiority over the five boroughs. Ironically, despite its trademark forest of skyscrapers, New York has some of the strictest high-rise planning rules in the world with onerous guidelines for the size, shape, location and height of skyscrapers stemming from zoning rules introduced in 1916 and refined in 1961.
Set-backs must even be incorporated onto facades to avoid excessive overshadowing of streets.
The 56 Leonard Street tower cleverly incorporates these rules by creating a series of randomised recesses and projections across the entire building facade that collect the set-backs into an abstract “gradient” rather than a sequential retreat from the ground floor building line.
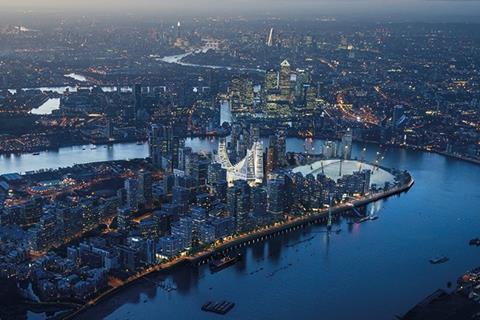
However, in contrast to this legislative precision, New York operates an at times controversial civil policy known as “as of rights”. This is similar to permitted development here, in as much as it allows a building to be built to a height and size already predetermined for a particular site without permission from the city planning commission. Incredibly, many Manhattan skyscrapers are developed by these means, including 56 Leonard Street.
But Simpson is not convinced London needs the kind of prescriptive, city-wide strategic policy that exists in New York. “There’s actually too much planning when it comes to tall buildings in London; there are a huge amount of considerations and constraints when it comes to building tall that can be avoided in New York by the “as of rights” principle.
“In London there’s also too much anxiety about towers. What should be paramount in a planning sense is appropriateness and quality. Appropriateness is about managing and calculating considerations like context, sensitivity, place-making, skyline silhouette and public space. And while quality is to a degree subjective, we shouldn’t be afraid to say what’s beautiful and what isn’t.”
Parry largely concurs with Simpson’s broader position. “London is anything but the Wild West when it comes to towers and many areas are very protective. London is essentially a collection of villages each one with its own character and fabric and one has to be careful not to stifle this with an overall framework.”
However, many others disagree, including Rab Bennetts, founder of Bennetts Associates, architect behind New Street Square, one of the few high-rises in the City in recent years to have progressed without controversy and to have received generally warm reviews. “There is no overall, strategic attempt to define the essential character of the city as a whole and then implement policy which identifies which areas might be appropriate for tall buildings and which areas aren’t. Until that happens tall buildings are going to continue damaging London”.
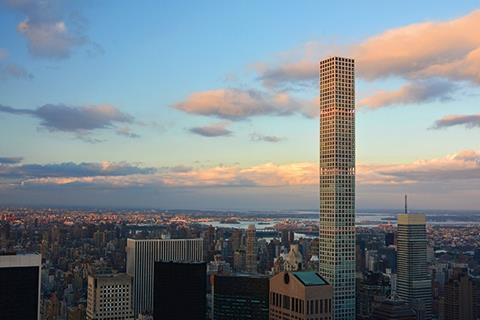
And in the case of One Blackfriars, even Simpson concedes that the London’s tall building planning approach was found lacking. “We designed it as a singular, dynamic, standalone form as the bridgehead for Blackfriars Bridge rather than the gateway. But now it’s set to be joined by a series of new PLP-designed towers which are completely inappropriate for their site and context. It’s very much a failure of planning.
“Equally, because of their more slender floorplates, residential high-rise can create beautiful additions to the city. In London, unlike New York, the relative lack of tall buildings means that each one is even more visible. And unfortunately in London many of these residential towers fall short and are of a very poor quality.”
Efficiency
A key attraction and justification for high-rise residential buildings is the claim that they are a much more efficient use of space and therefore can provide housing for greater numbers of people.
James Cook is planning director and head of residential planning at consultant GL Hearn, which co-publishes the Tall ��ɫ����TVs Survey, and is one of those who believe tall buildings can help solve the housing crisis. “They are not the only solution to London’s housing crisis, but they are part of the answer as they represent a highly efficient use of land in a constrained city.
“Tall buildings are increasing supply, and the demand for residential buildings in London is to do with the attractiveness of London generally – in terms of its global position and as a world-leading capital city in its own right. Investment into London will occur in both tall and low-rise buildings, while the attractiveness of London to the luxury market is not driven solely by its tall buildings, which actually still represent a small part of the overall market.”
However, Steve Watts, partner at Alinea Consulting and chair of chair of the Council on Tall ��ɫ����TVs and Urban Habitat UK, is less convinced as to the economic efficiency of the high-rise residential model and spots similar trends in London and New York. “They may be efficient in terms of fitting more units onto a smaller site, but they’re definitely less efficient when it comes to net to gross ratios. And in London as in New York they’re very much being driven by high land value backed by international money.”
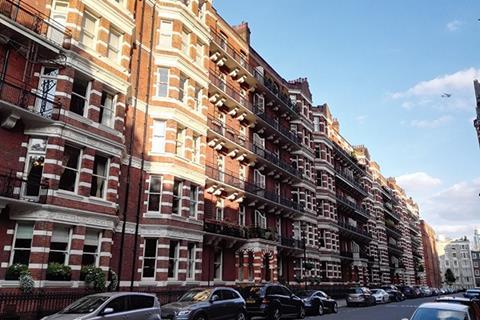
Watts adds: “While New York towers tend to be less efficient than those in London in terms of net-to-gross ratios, they tend to have more rational floorplates and the towers often have simpler, boxier forms than the more complex ones in London. But what’s more important is introducing consistency in the method of measurement, which doesn’t quite exist between the two cities at present. But when it does, we’ll probably find that efficiency is broadly comparable across the two cities.”
Architect Rab Bennetts believes there are more efficient residential development typologies. “Countless studies have shown that the best way to increase density is to build moderate-rise buildings such as mansion blocks. These are faster to build, are more economic, require less space between the blocks and are easier to subdivide between different housing tenures. Towers on the other hand are mono-cultural, uneconomic, unadaptable and hugely inflexible.”
Watts agrees with the typology argument but advises caution. “Several studies have shown that the seven to 10-storey typology is more efficient, but there may be logistical constraints in rolling this out across London. A mixture of typologies is probably preferable.”
The high cost of land and construction means tall residential towers are almost exclusively for the wealthy. London imposes social housing requirements on developers but in the main these are built elsewhere where it’s cheaper. There is no statutory requirement on New York residential developers to provide social housing in their developments. Tax breaks, permission to build larger developments and financing have persuaded some developers to provide discounted properties for low- to middle-income New Yorkers.
Watts thinks this situation is unlikely to be reversed any time soon. “Some regions like Singapore and Hong Kong have cracked the high-rise social housing conundrum at huge densities. But for London and New York to overcome the significant cost constraints in building high-rise at lower cost there will have to be significant advances in construction techniques – such as modular design – to make this feasible.”























No comments yet