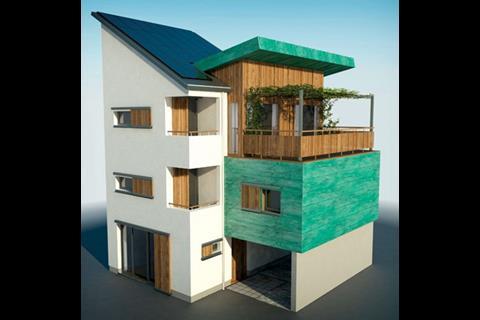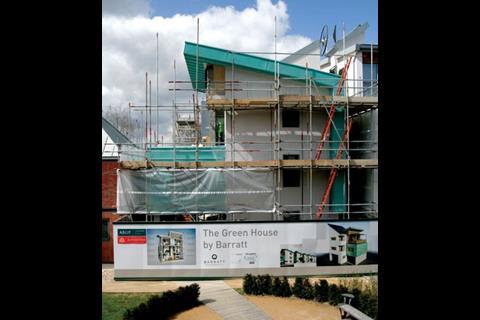Here's a guide to the Sustainable Small ��ɫ����TV of the Year at the ��ɫ����TV Sustainability Awards 2008. It looks conventional enough on the outside, but you’re staring at the first Code for Sustainable Homes level six home to be built by a volume housebuilder. Inside it’s an all-out radical.
At the BRE Innovation Park, north of Watford, the finishing touches are being put to the UK’s second Code for Sustainable Homes level six house. The first example, the Kingspan Lighthouse, is only a few metres away, but you wouldn’t know the two were related. The Lighthouse screams radical with its timber cladding and monopitch roof which sweeps around in a curve to join the wall. In contrast, the new home – the Green House by Barratt – is ordinary looking; it is finished in white render and has a conventional roof.
These differences go beyond the skin of these two homes. The way they have been designed, constructed and tested couldn’t be more different. As a level six home has to be completely self-sufficient in generating power and heat, the services strategy is crucial. Again, a very different approach to this was adopted in both buildings.
The Green House is the first code level six home to be built by a volume housebuilder and this is the key to its conventional appearance. “We agreed on day one that this had to look like a Barratt home,” says Terry Ritchie, group technical manager at the housebuilder. The public liked it before a spade had been stuck in the ground – the Gaunt Francis Architects’ design won a competition organised by National Centre for Excellence in Housing and the Mail on Sunday, with 22,000 votes from the public.
A big difference between the Lighthouse and the Green House, is the heating solution. The Lighthouse has a wood pellet-fired biomass boiler, but its neighbour has shied away from this. “We very deliberately moved away from biomass, even though the code favours it,” says Andrew Sutton, project architect. “We don’t believe biomass is a mass market solution. It’s unrealistic to expect householders to run wood pellet boilers, and there are issues of supply, which might work on a district scale but not for individual homes.”
Instead, the team took a development-wide approach by assuming the Green House would be part of a bigger development and supplied by a district heating system. “We wanted to replicate what you would get on a district heating scheme,” says Andy Mace of engineer Arup. So, the home’s heating needs are supplied by an air-source heat pump located on the outside of the home – the hot water pipes run into the house just like those from a district heating scheme. The power for the heat pump comes from photovoltaic (PV) panels located remotely. A second array of PV panels is mounted on the roof of the home to power appliances within.
It’s unrealistic to expect householders to run wood pellet boilers.
Andrew Sutton, project architect
Barratt wanted to get one unit that combined the air-source heat pump, hot water system and mechanical heat-recovery ventilation system. A Viessmann Vitotres 343 compact service unit that does exactly this has been used on the Ecotech Organics home opposite the Green House. Unfortunately, Viessmann isn’t supplying this unit to the UK market anymore. “It would be great to have one supplier that has integrated the three technologies into one unit that can just be craned in,” says Mace.
Instead the three systems have had to be integrated by the team. A Daikin Altherma air-source heat pump works with the Kingspan solar thermal panels – it is set up to supply heat to the hot water cylinder only when the solar panels aren’t providing hot water. Heat is also supplied to the mechanical ventilation heat-recovery unit to warm the incoming air on cold days.
A small radiator has also been fitted under the stairs to heat the hall area. This also helps pull air through vents near the front door, up through the home and out of vents at the top next to a drying space for clothes. Rather than incorporating an energy-hungry tumble dryer, the team has gone back to the old idea of drying clothes on a clotheshorse located at the top of the hallway, which can be lowered with a rope. “This air movement will help pull moisture from the clothes out of the house,” say Mace.
The central hallway will also help with summertime cooling. The windows can be opened at lower levels and will vent out of the top of the hallway through the vents at the top. Automatic external shutters have also been incorporated to limit summertime heat gain. “These houses are highly sensitive to heat gain, so the ability to block out sunlight is important,” says Mace. “When you go out of the house all you have to do is push a button which closes the shutters. It prevents solar gain on a hot day and provides an element of security.”
The home is built from H+H Celcon aircrete planks. These are 600mm wide, 200mm thick and a storey high. These are rendered on the outside – there is no cavity. “Once you get to this sort of specification, you are wasting your time with a cavity,” says Ritchie.
There are a huge amount of service penetrations. We dealt with each of these individually so we had no problems. I do worry about this on a mass scale.
Terry Ritchie, Barratt
The blocks are glued together, the idea being that the walls provide the airtight barrier. This means the home can be conventionally drylined, and pipes and wiring run in the void between wall and plasterboard. Thermal mass to help regulate internal temperatures comes in the shape of concrete floor planks which have been left exposed on the underside. The team estimates this should provide between 4°C and 6°C of cooling.
Making the homes sufficiently airtight to pass the post-completion code assessment has proved to be extremely challenging. It took six months of post-completion fiddling to get the Lighthouse to pass this assessment. The Sigma house, a timber-framed home next door to the Green House, will never get its code level five rating because it has been deemed too expensive and wasteful to rip the kitchen out and seal up the service penetrations where the air is leaking out.
Barratt’s strategy has been to test the home at each stage of construction to avoid this problem. It was tested after the structure had been completed, after the insertion of the windows and when the service penetrations were made. “There are a huge amount of service penetrations,” says Ritchie. “We dealt with each of these individually so we didn’t have any problems. I do worry about this on a mass scale as you wouldn’t get the same attention to detail. There needs to be a culture change on site.” Tests have also been carried out before and after the plasterboard went up and any problems remedied. Because of this, Ritchie is confident the home will pass its final post-completion code assessment.
There is another big difference between this home and the Lighthouse, which sits very oddly, given all the hard work that has been put into making the home zero carbon. The competition brief called for a car port to be integrated into the home. “There was a lot of discussion as to whether we would ignore this part of the brief,” says Sutton. “In the end we felt the competition was all about bringing the public with you. We could go down the sandals and hair-shirt route but the public wouldn’t come with us.” Given the recent NHBC survey showing the public are unlikely to buy zero-carbon homes, perhaps this was a wise move.
Downloads
Six ways to six
Other, Size 0 kb
Postscript
This article was published in Builing on 18 April 2008 under the headline A home less ordinary



























9 Readers' comments