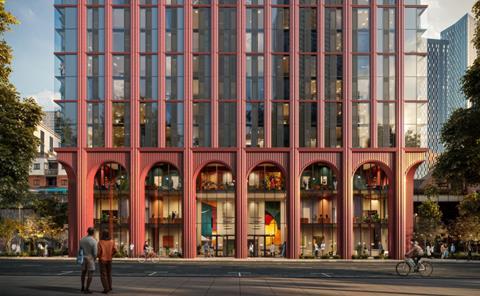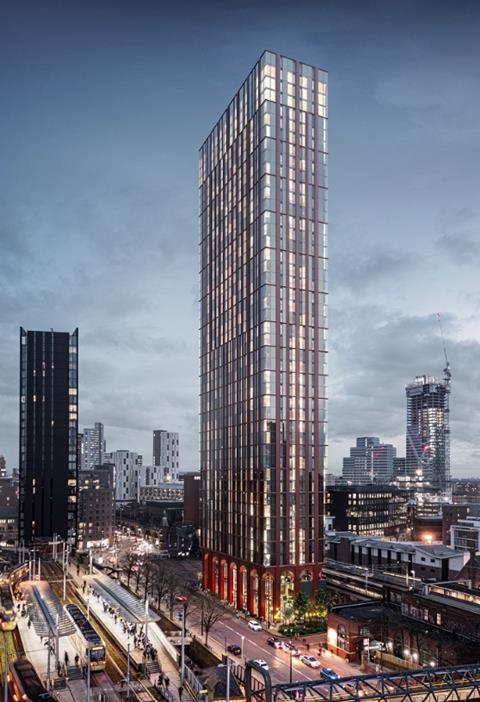Latest addition to city’s high-rise cluster would include 364 homes

Sheppard Robson has unveiled its plans to add a 44-storey residential tower to Manchester’s rapidly growing cluster of tall buildings.
Local developer Glenbrook has opened a consultation on the 2-4 Whitworth Street scheme, which would provide 364 homes and 7,800 sq ft of commercial space.
If built, it would contribute to a burgeoning high-rise district in south Manchester that already includes 12 completed towers and 15 which have been approved.

The building would rise from a podium faced with a ring of three-storey terracotta-coloured arches, framing the building’s street-level retail space, and surrounded by around 700sq m of public realm.
It would require the demolition of two three- and four-storey brick buildings on the site which have been vacant for several years and were described by Glenbrook as not having any heritage status.
The 0.17ha site is bordered by Whitworth Street West to the north, with the grade II-listed railway viaduct and Deansgate Station platform immediately to the south. Opposite the site sits the Rochdale canal, Deansgate Locks and Deansgate Castlefield Metrolink station.
The project team also includes Deloitte on planning, Quartz Project Services on costs, AKTII as structural engineer, Futurserv as M&E engineer, OFR Fire Consultants on fire and landscape architect Layer Studio.
The plans replace a now-lapsed consent on the site for a seven-storey Travelodge designed by Glenn Howells.
This scheme, which was approved in December 2020 but never implemented, was designed for Aberdeen Asset Management with its project team including Gardiner & Theobald as cost consultant and JLL as project manager and planning consultant.


























No comments yet