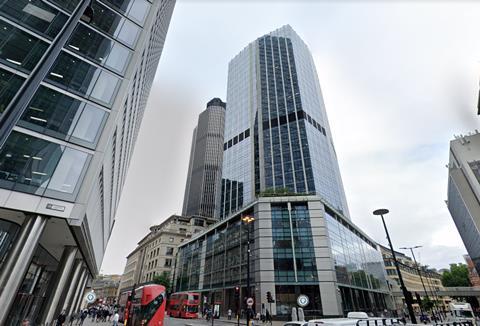Cheesegrater architect appointed by developer Brookfield to design 240m-tall replacement for Multiplex’s 99 Bishopsgate headquarters
RSHP is working up designs for a “landmark” 240m-tall skyscraper to replace Multiplex Europe’s headquarters in the City of London.
The Cheesegrater architect is part of a team assembled by developer Brookfield Properties including planning consultant DP9 on the 54-storey scheme, which would be the Square Mile’s fourth tallest tower.
It would see the demolition of the existing 28-storey building at 99 Bishopsgate, where Multiplex, which is owned by Brookfield Corporation, currently occupies the second floor, with other tenants including Chinese tech and finance firm Huawei and co-working space provider Landmark.

The current block was built in 1976 and designed by GMW Architects, the practice behind the nearby St Helen’s tower at 1 Undershaft which would also be flattened under revised plans by Stanhope and architect Eric Parry, unveiled in August, for a 305m tower that would be the City’s tallest.
Brookfield said the new 99 Bishopsgate scheme would better connect the site to the surrounding area and the Elizabeth Line connection at Liverpool Street station with an “extensive new animated public realm” at ground floor and new wayfinding routes through and around the site.
The scheme will also be “visibly green”, with extensive vertical planting, and include a wide variety of commercial and retail space including a new cultural offer.
A preliminary application submitted to the City of London Corporation earlier this month revealed plans for the 0.4ha site that will include the new tower and “satellite buildings” for office use, along with three basement levels
A document drawn up by Trium Environmental Consulting said the proposals would seek to retain elements of the existing 30,000sq m building but more than triple its office space to around 97,000sq m, with 2,000sq m of retail space.
Public accessible space at ground floor level would be both covered and uncovered, according to the document, with the plans also including an “elevated winter gardens” and terraces serving the office floors.
Risks to aviation have already been flagegd by Heathrow airport, which said in a response to the preliminary application that the scheme “could conflict with safeguarding criteria”.
London City Airport also warned the tower had the “potential to conflict” with its safeguarding criteria and suggested a number of conditions be imposed on the application, including and assurance that the scheme will not impact Heathrow’s radar.
Trium said the height of the scheme would be “in keeping” with the surrounding cluster of tall buildings, which includes PLP’s 22 Bishopsgate, currently the tallest building in the City at 278m.
If built, the new 99 Bishopsgate could be the Square Mile’s fourth tallest, behind the proposed 1 Undershaft, 22 Bishopsgate and recently approved plans by AFK for a 269m tower at 55 Bishopsgate.
A first public consultation on the plans will start at 4pm tomorrow at St Ethelburga’s on Bishopsgate, the same venue where Eric Parry’s new plans for 1 Undershaft were aired at the end of August.
Brookfield’s announcement of the 99 Bishopsgate scheme comes a day after ��ɫ����TV revealed Landsec’s £250m plans to replace the brutalist Hill House building in the west of the City with a 20-storey office block designed by Apt.


























No comments yet