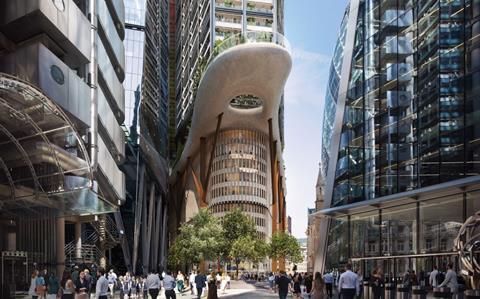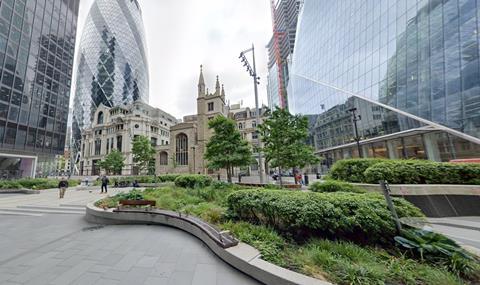Changes relate almost entirely to street level public realm after plans were criticsed for ŌĆ£robbingŌĆØ City of open space
Eric Parry Architects will resubmit its plans for the tallest building in the City of London in the coming weeks but will not remove the schemeŌĆÖs controversial viewing platform, ║├╔½Ž╚╔·TV understands.
Councillors voted in July to defer a decision on the 74-storey 1 Undershaft scheme, which is being developed by Stanhope and Aroland, until a series of ŌĆ£minorŌĆØ design changes had been made.
The proposals, which had been by planning officers, were heavily criticised at the planning committee meeting for reducing the amount of public realm space on the site.

The 309.6m office tower would be exactly the same height as the Shard, currently the UKŌĆÖs tallest building, and is envisaged as the ŌĆśpeakŌĆÖ of the CityŌĆÖs eastern cluster of towers which includes 22 Bishopsgate and the Gherkin.
But the design of the schemeŌĆÖs lower levels has provoked a series of objections as it would result in the loss of around a third of St HelenŌĆÖs Square, one of the few large public spaces in the cluster.
>> See also: Decision on StanhopeŌĆÖs 1 Undershaft tower deferred as proposed viewing platform likened to ŌĆśplastic spoonŌĆÖ
Government heritage advisor Historic England, a statutory consultee on the planning application, argued in May that the proposals would ŌĆ£seriously degrade the scale and characterŌĆØ of the square and appeared to favour a previous version of the scheme which was approved in 2016.
Much of the remaining square would also be overshadowed under the new proposals by a controversial viewing platform cantilevered 42m above street level which has attracted criticism due to its design, with one City councillor likening it to a ŌĆ£plastic spoonŌĆØ.
║├╔½Ž╚╔·TV understands the project team are ŌĆ£very keenŌĆØ to keep the viewing platform and say the feature, which members of the public would be free to access, is inspired by the popular Sky Garden at the top of 20 Fenchurch Street, the tower otherwise known as the Walkie Talkie.
It is understood that the changes made to 1 Undershaft since its planning deferral in July relate almost entirely to the ground level public realm on St HelenŌĆÖs Square, although the footprint of the building, which partly covers the existing square, will not change.
The changes will be submitted as an amendment to the existing planning application rather than as an entirely new application and are expected to go out to a fresh round of public consultation, with the City looking to vote again on the changes in December.
The schemeŌĆÖs other high profile critics include Bruce Carnegie-Brown, chairman of LloydŌĆÖs, which is based in the neighbouring grade I-listed LloydŌĆÖs building.

In a letter sent to the City on the day before the July committee meeting, Carnegie-Brown urged councillors to reject the proposals ŌĆ£as currently presentedŌĆØ due to their impact on St HelenŌĆÖs Square.
He wrote: ŌĆ£I write to add my voice to those who have expressed concern about the loss of open space which would result from the proposed redevelopment of 1 Undershaft.
ŌĆ£The City of London has a commendable record of opening up additional public space at street level whenever new development plans are approved. For the first time in recent memory, the plans for 1 Undershaft would rob the City of a really important convening space.ŌĆØ
He added that this was not addressed by the ŌĆ£compensatory offerŌĆØ of the 11th floor viewing platform, and he believed the security arrangements which it would require would make it ŌĆ£significantly less attractive than the space it would replaceŌĆØ.
>> See also: Is the City set for a new tower boom?
In a statement following the CityŌĆÖs vote to defer a planning decision in July, the project team said it had ŌĆ£listened carefullyŌĆØ to the comments made at the meeting on the loss of ground level public space and would be ŌĆ£working closely with the City of London Corporation and our neighbours in the insurance industry to consider these through minor revisions to the scheme.ŌĆØ
If the City approves the amended plans they will then head to the Greater London Authority for further assessment and finally to secretary of state for levelling up, housing and communities Angela Rayner for final sign off.
The consultant team for the project includes WSP as multi-disciplinary engineer, Aecom on costs, DP9 on planning, FMDC on facades, David Bonnett Associates on accessibility, Tavernor Consultancy on townscape and Space Syntax on urban design.


























No comments yet