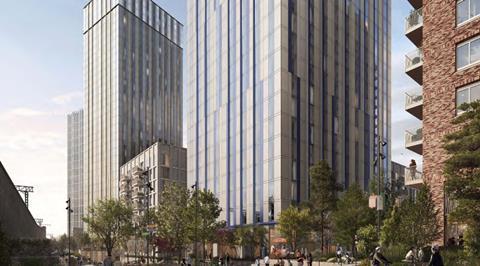Towers up to 34 storeys in height to form first phase of £4bn Victoria North regneration scheme
Hong Kong-based developer Far East Consortium has submitted plans for the first phase of Manchester’s 15,000-home Victoria North masterplan, one of the UK’s largest redevelopment projects.
Two planning applications lodged with Manchester city council yesterday would see the construction of up to 4,800 homes designed by Hawkins Brown and Maccreanor Lavington at the northern edge of the city centre.
The £4bn Victoria Masterplan will be built out over the next 15 to 20 years using the concept of ‘wild urbanism’, where the 155 ha area’s canals and waterways will be planted with extensive greenery and incorporated into the new buildings.

Plans for Red Bank, the first of seven areas in the masterplan which have been sent to the council for approval, include a detailed application for 1,550 homes designed by Hawkins Brown and Maccreanor and an outline application designed by Maccreanor Lavington for 3,250 homes.
Nine locations within the site have been earmarked for “distinctive landmark buildings with a focus on height”, according to the scheme’s strategic regeneration framework.
Three of these are included in the detailed application and would see towers ranging from 27 to 34 storeys in height, with the outline application containing the other six tower sites. Elsewhere in the site, the framework indicates buildings between 12 and 16 storeys.
Also on the project teams for both schemes is project manager and cost consultant Arcadis, planning consultant Avison Young, fire consultant Hoare Lea, engineer WSP and landscape architect Schulze & Grassov.
Three separate applications for enabling works, infrastructure works and utility works at the site have all been approved in the past two years.
The Red Bank site will also include a primary school, a health centre, a new park and a high street with more than 8,000 sq m of commercial space.


























No comments yet