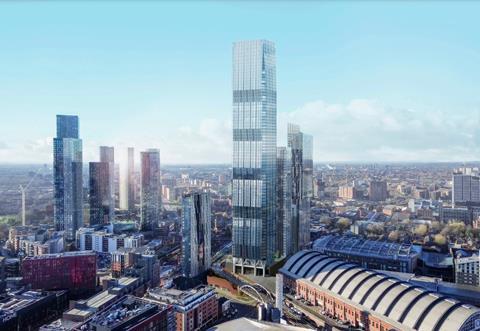Drawn up by local practice Simspon Haugh, scheme would be tallest building outside London
Plans have been submitted to Manchester City Council for what could become the tallest building outside of London.
If built, the second phase of the Viadux scheme would stand at 76 storeys at its tallest, 12 storeys bigger than Renaker’s South Tower in the nearby Deansgate Square development.
The project team includes Artal, as project manager, Design Fire Consultants as fire engineer, Ridge as building services and sustainability consultant, Renaissance as structural engineer and WSP as facade engineers. Domis Construction is expected to build the towers.
The first phase of Viadux, which consists of a 375-apartment residential tower of 40 storeys and a 25-storey, 177-home block, began in 2021 and is expected to complete this year.

That scheme was approved with plans for a 14-storey office building, but last year developer Salboy revealed it wanted to replace that element with a pair of larger residential towers.
Proposals recently submitted by architects Simpson Haugh show the revised scheme would be split across three plots, delivering 915 apartments in total.
Plot 2a will be the tallest and would comprise 782 one- and two-bed apartments, which 2b, located at the western-most section of the site, would by 23 storeys tall, accommodating 133 one, two and three-bed apartments, all designated affordable.
Residential amenity space and commercial units would be provided within arches at the ground floor opening onto Great Bridgewater Street, while a third building, located on the eastern-most part of the site, would provide a further 610 sq m of commercial space across two storeys.
The development would add to what has become an entire district of Simpson Haugh-designed towers in the south side of Manchester’s city centre which started with Carillion’s completion of the 47-storey Beetham tower in 2006.
>> Your guide to the key players shaping construction in Manchester
That scheme held the title of the city’s tallest building for 12 years until the completion of the South Tower in 2018, although developer Renaker submitted plans for a 71-storey scheme last June, which could briefly take the crown.
The Viadux scheme will require alterations to the grade-II listed Castlefield Viaduct, including the creation of openings to facilitate structural works, localised removal of masonry and the creation of a basement.
It will also involve part removal of Great Bridgewater Street Bridge.
Meanwhile, plans for London’s tallest residential tower have gone in after architect KPF was replaced by Apr.
KPF’s scheme would have seen two towers of 45 and 55 storeys linked by a nine-storey sky bridge and containing 702 homes and a 159-bed hotel.
Apt’s proposal for Egyptian developer Aldau Developments is even taller, increasing the height of the tallest tower by three storeys to 58 storeys, although its shorter neighbour would be trimmed to 44 storeys.


























No comments yet