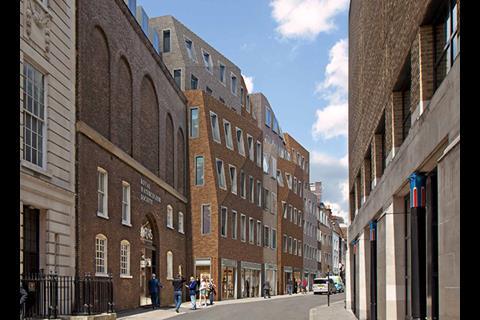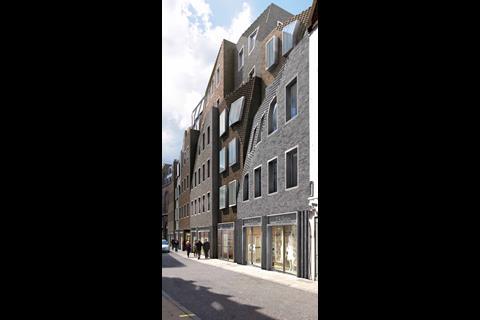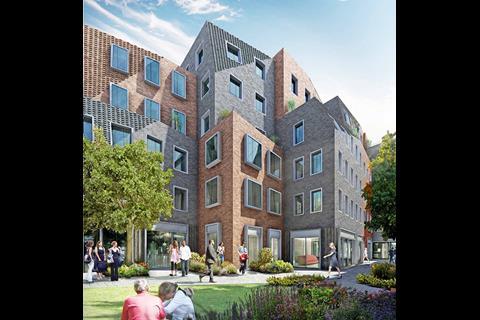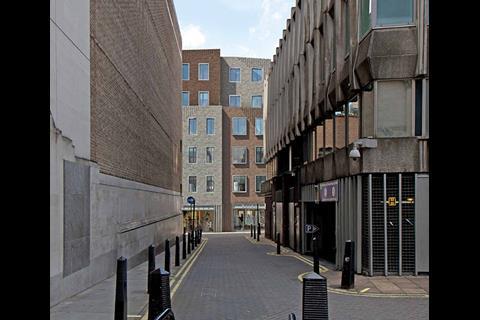The contractor will redevelop several buildings to create a mixed-use offering for The Hobhouse Estate
Osborne has been awarded a £31m contract to build a new mixed-use scheme next to Trafalgar Square and the National Gallery’s Sainsbury wing in London.
The scheme on Whitcomb Street has been designed by US-based Arquitectonica in association with Brisac Gonzalez and includes 20 high-end apartments, 1,100 m2 of office space and 650 m2 of retail space.
The project for The Hobhouse Estate will also see a new gallery for the Royal Watercolour Society created, returning the society to its original home.
The project team includes development manager Alaska Developments, architect TP Bennett, Deloitte as the project manager and quantity surveyor, Thornton Tomasseti as the structural engineer, Max Fordham as the M&E engineer and City Designer as the heritage consultant, and DP9 as the planning consultant.
Osborne said it was invited to the project on the back of its delivery of £22m mixed-use development Mercers Yard in Covent Garden.
The redevelopment at Whitcomb Street includes the demolition of 7-13, 15 and 17 Whitcomb Street and 1 Hobhouse Court to create the residential, office and retail offering while 3-5 Whitcomb Street will be refurbished and extended to house the public art gallery.
The vaults beneath the property will also be converted into a new pedestrian accessed art market.
Osborne Construction board director Ron Moir said: “There was a strong teamwork ethos and partnering approach with the Hobhouse client, Alaska Developments and Deloitte to overcome a series of challenging constraints that included confined logistics, occupied properties fronting the internal court, the listed vaults and a complex 3D façade geometry. The project team looks forward to building on the collaborative approach with the client team and ensuring a successful project delivery.”































No comments yet