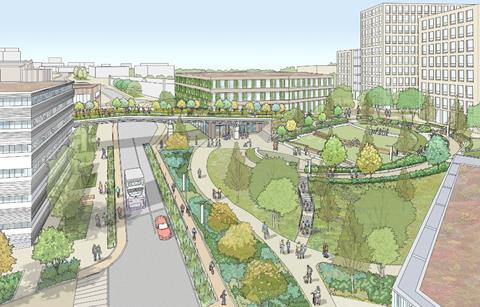Crescent Innovation scheme to include 25 development plots with buildings up to 11 storeys in height

Make Architects’ plans for a 29-acre residential and life sciences district in Salford have been given outline approval.
The Crescent Innovation scheme is set to contain 933 homes and 1.7m sq ft of workspace in buildings up to 11 storeys in height.
It has been designed for partnership between Salford city council, the University of Salford and ECF, a joint venture between Homes England, Legal & General and Muse.
The campus is a key part of the much larger £2.5bn Crescent Salford masterplan, one of the largest regeneration projects in northern England, which will include more than 3,000 homes and one million sq ft of offices on 252 acres of land.
Make’s phase of the scheme will include 25 separate development plots and five plots earmarked for landscaping and public realm, including a central plaza, which will be built over four main phases. It will be linked to the wider masterplan by a near five-acre podium, called Salford Rise, which will span Frederick Road.
Several large projects are currently being planned for Salford, including a 3,200-home tower cluster designed by Matt Brook Architects which would include the tallest tower in the UK outside London.


























No comments yet